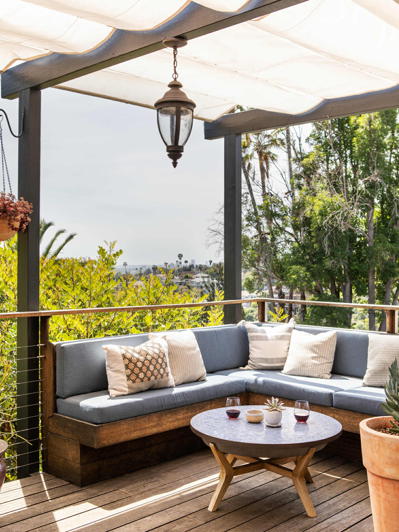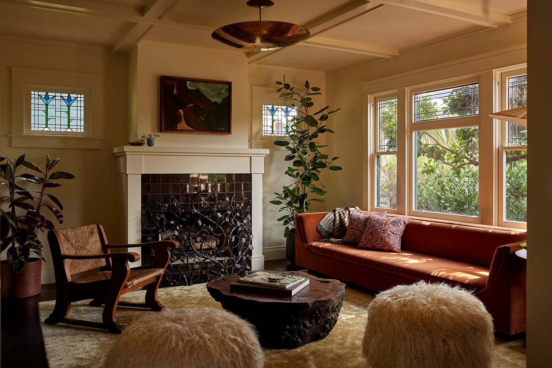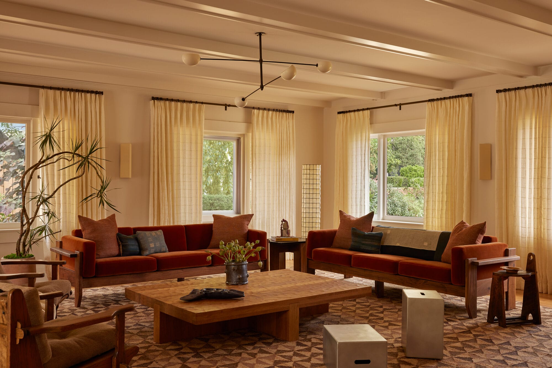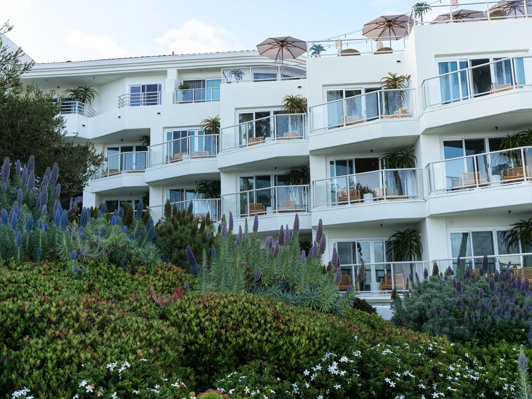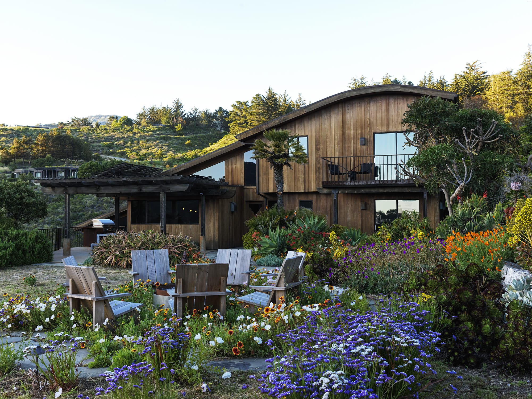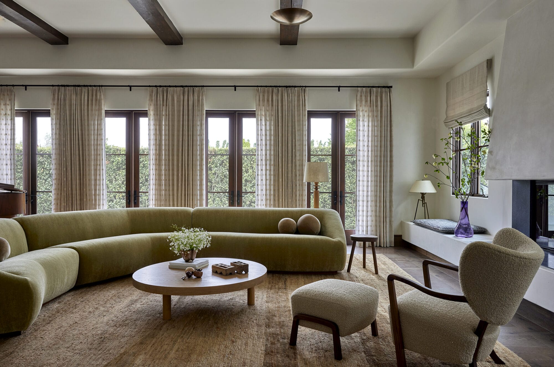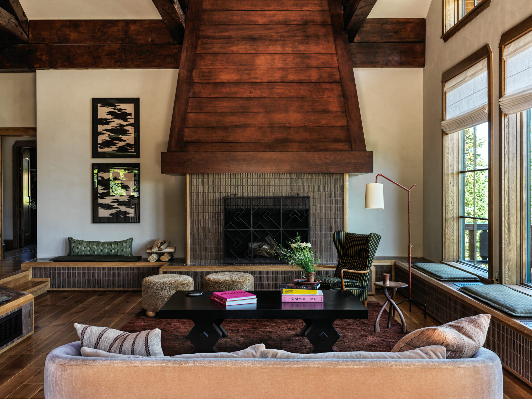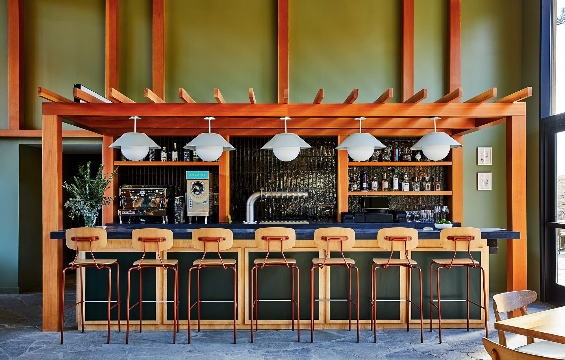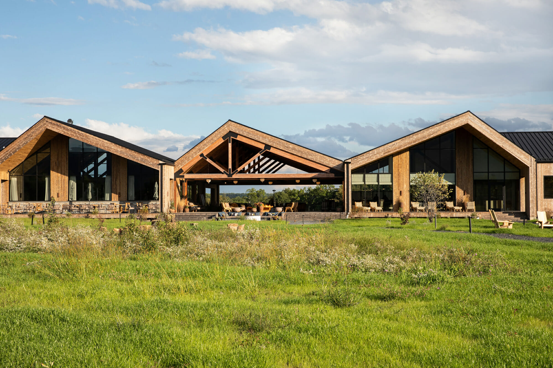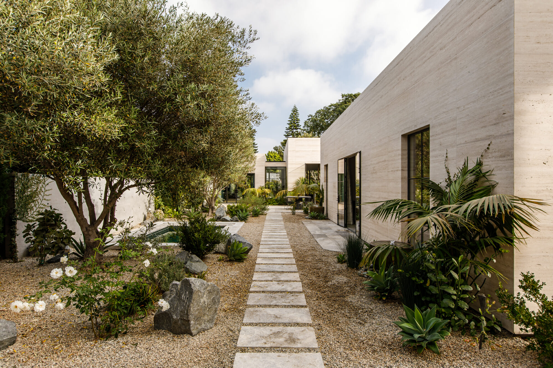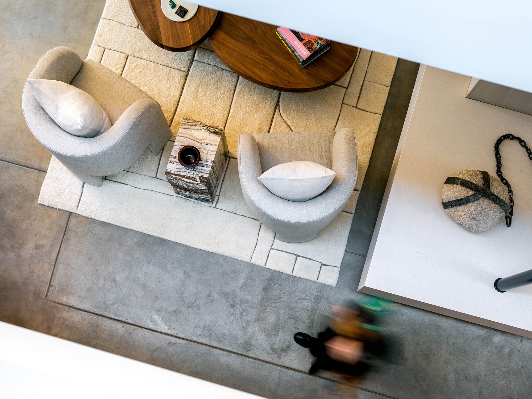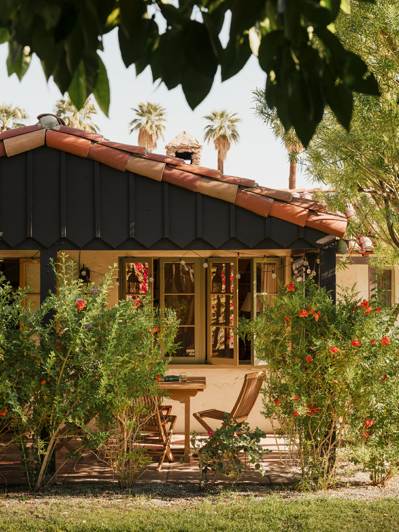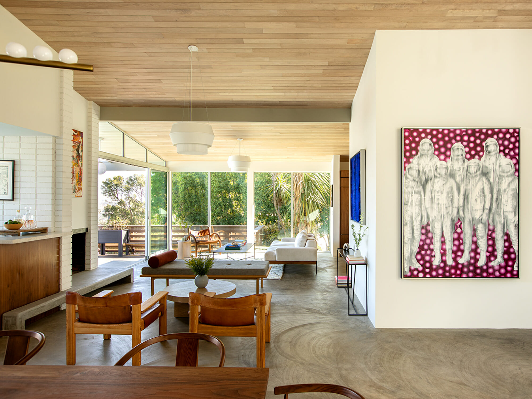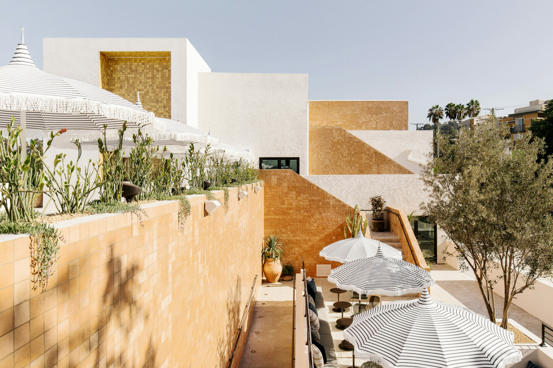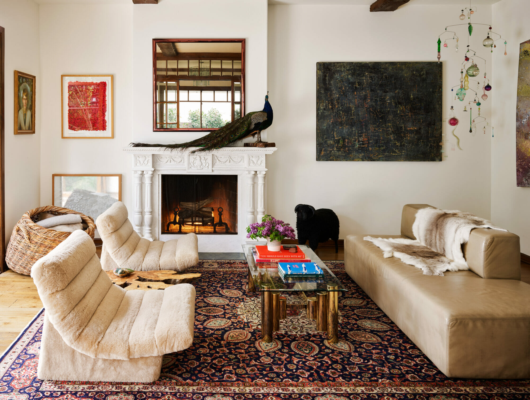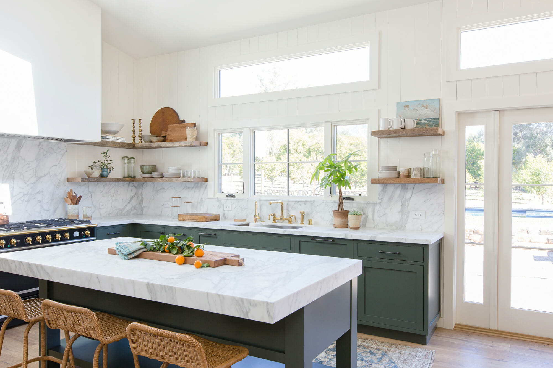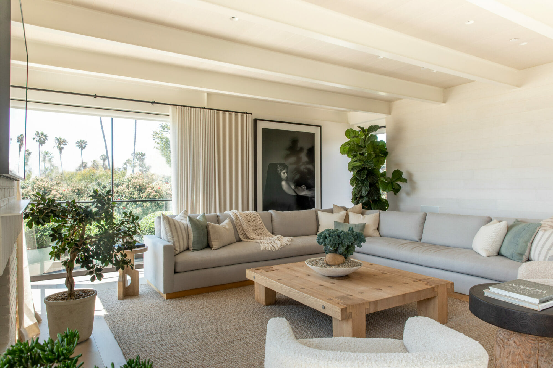ANGELUS
SILVER LAKE, CA
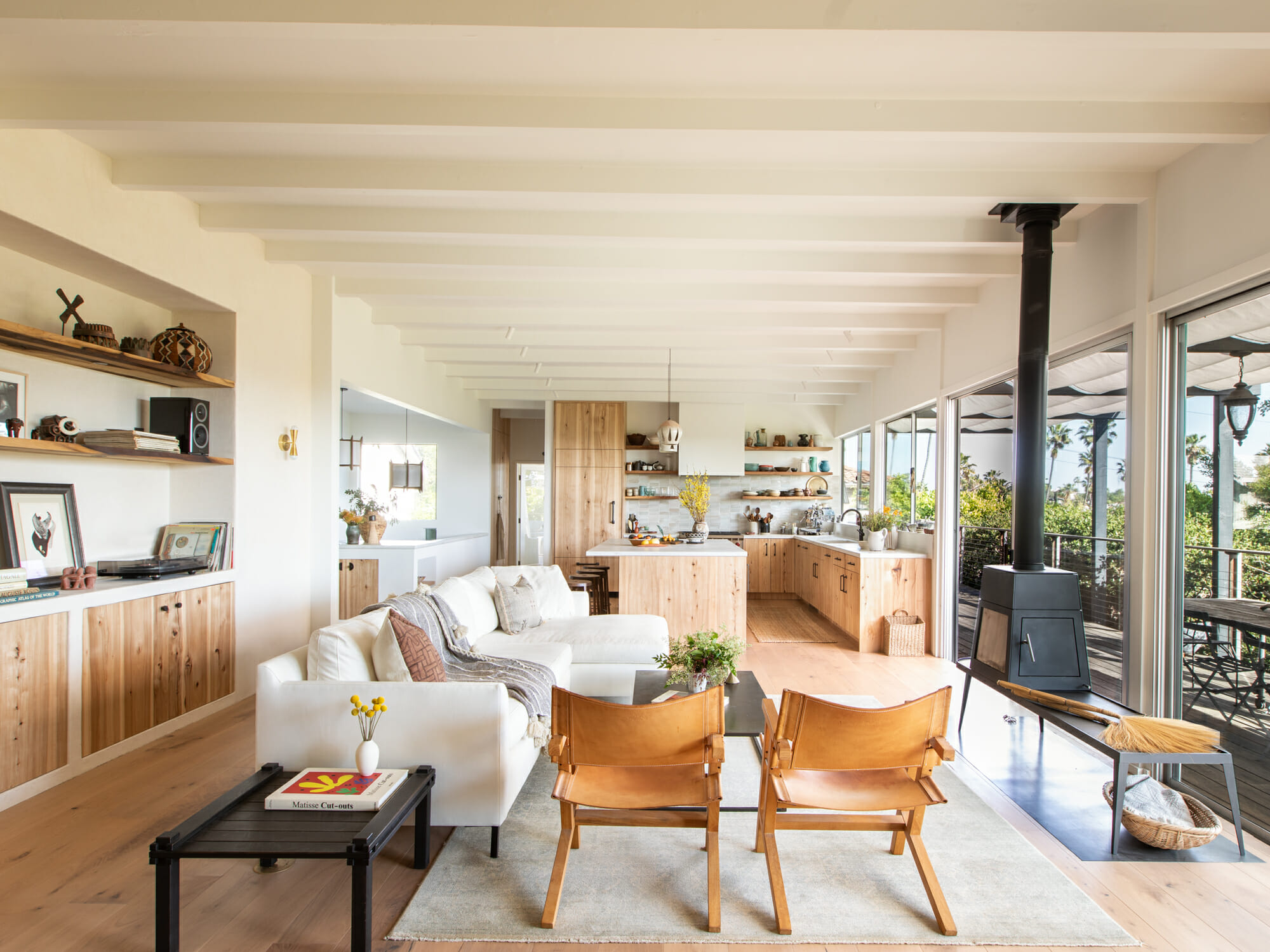
ANGELUS
SILVER LAKE, CA
photography by Laure Joliet
The Angelus Project was an interior renovation of a 1960’s mid-century home perched atop a lush Silver Lake hillside. We were tasked with reworking the existing floor plan and reselecting fixtures and materials to reflect the clients’ taste in handmade, modern design.
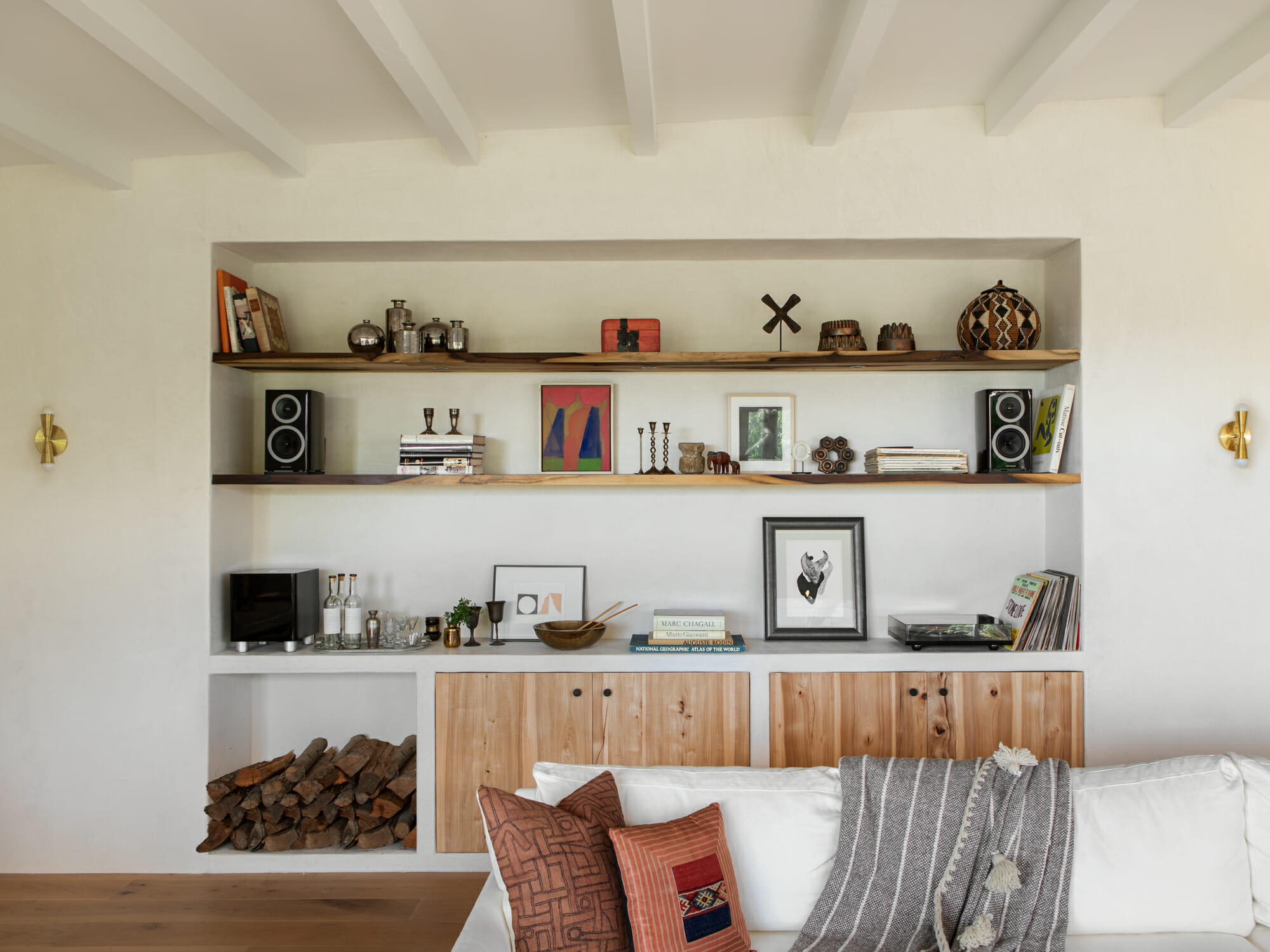
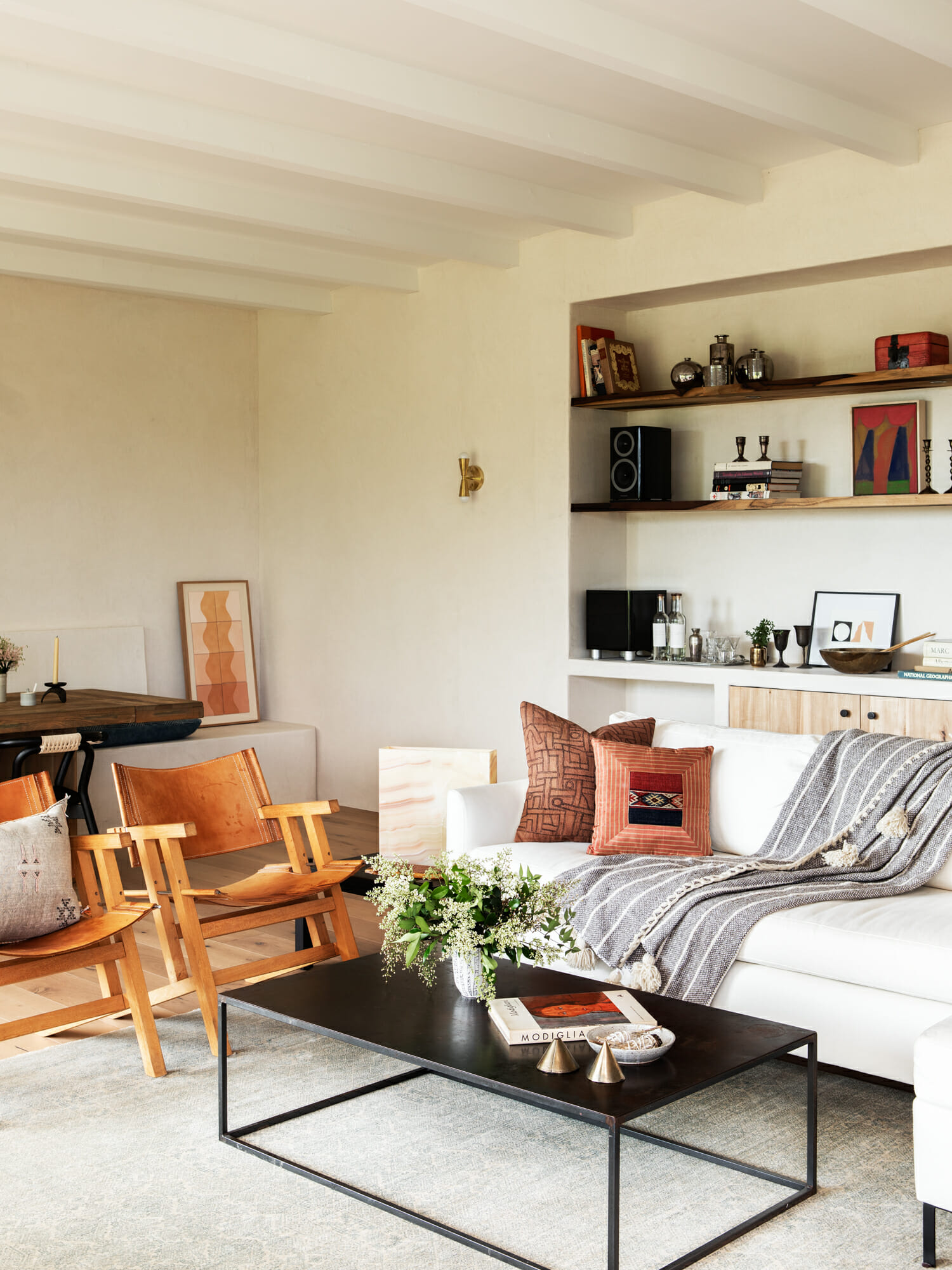
Our team opened up the existing layout by removing the wall separating the entry and kitchen, allowing for improved flow and light into the space. The home’s existing floors were replaced with bleached walnut flooring, and walls were resurfaced with a velvety plaster finish.
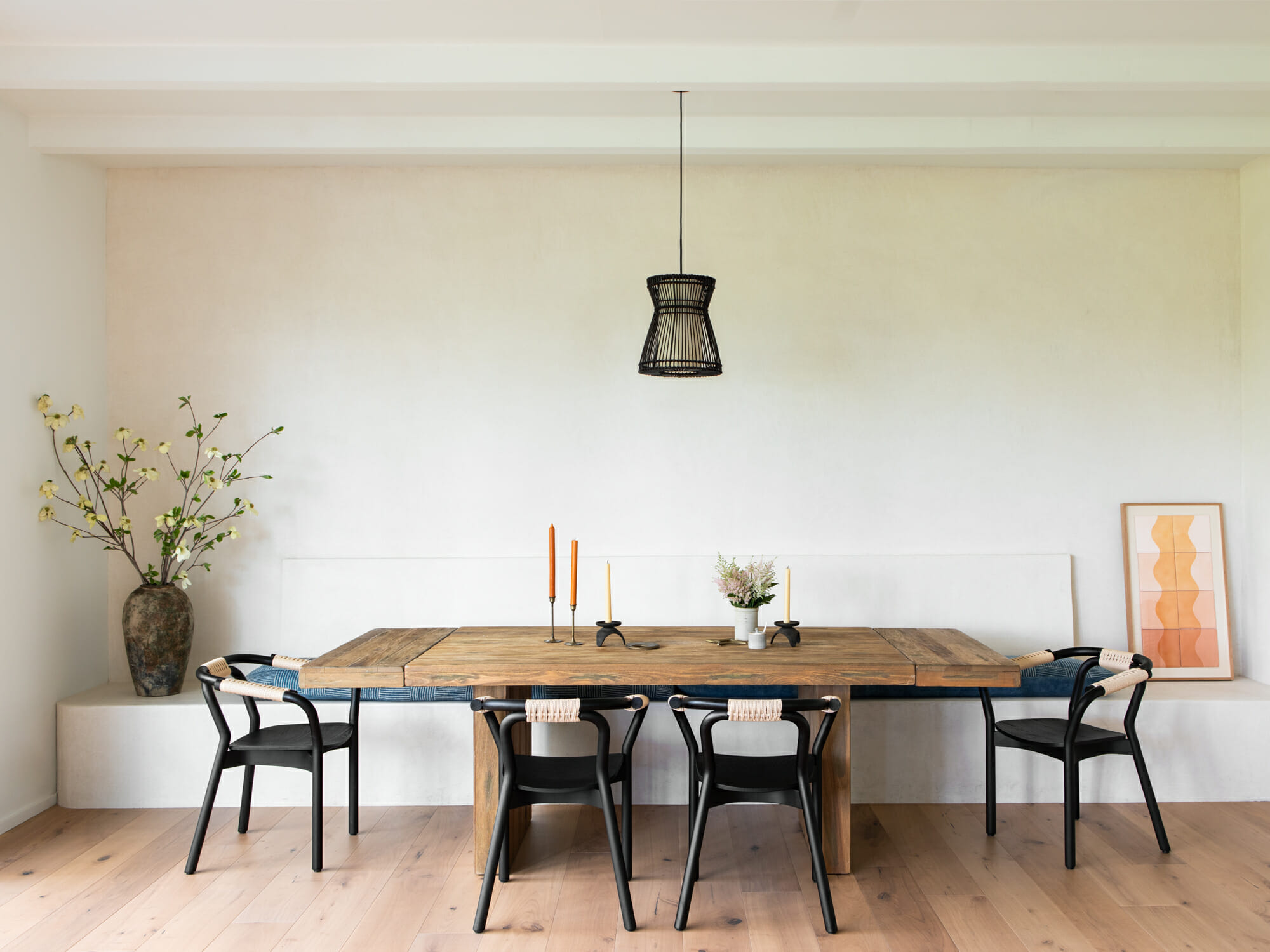
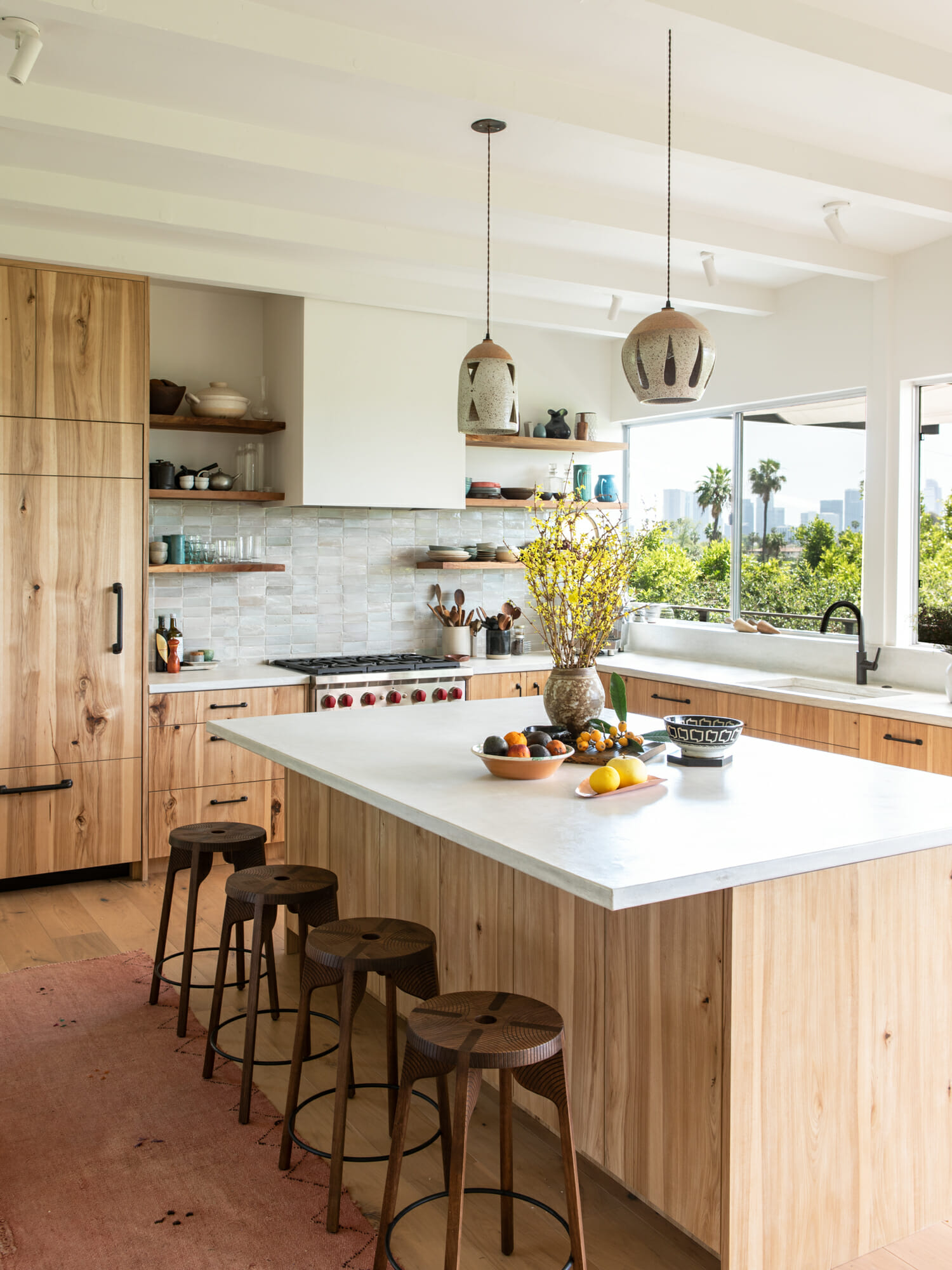
The kitchen was completely overhauled, with the addition of a large center island, custom hickory cabinets, poured-in-place white concrete counters, and textured earthenware tile. Floating shelves were fabricated from reclaimed local Magnolia wood to house the clients’ ceramics collection.
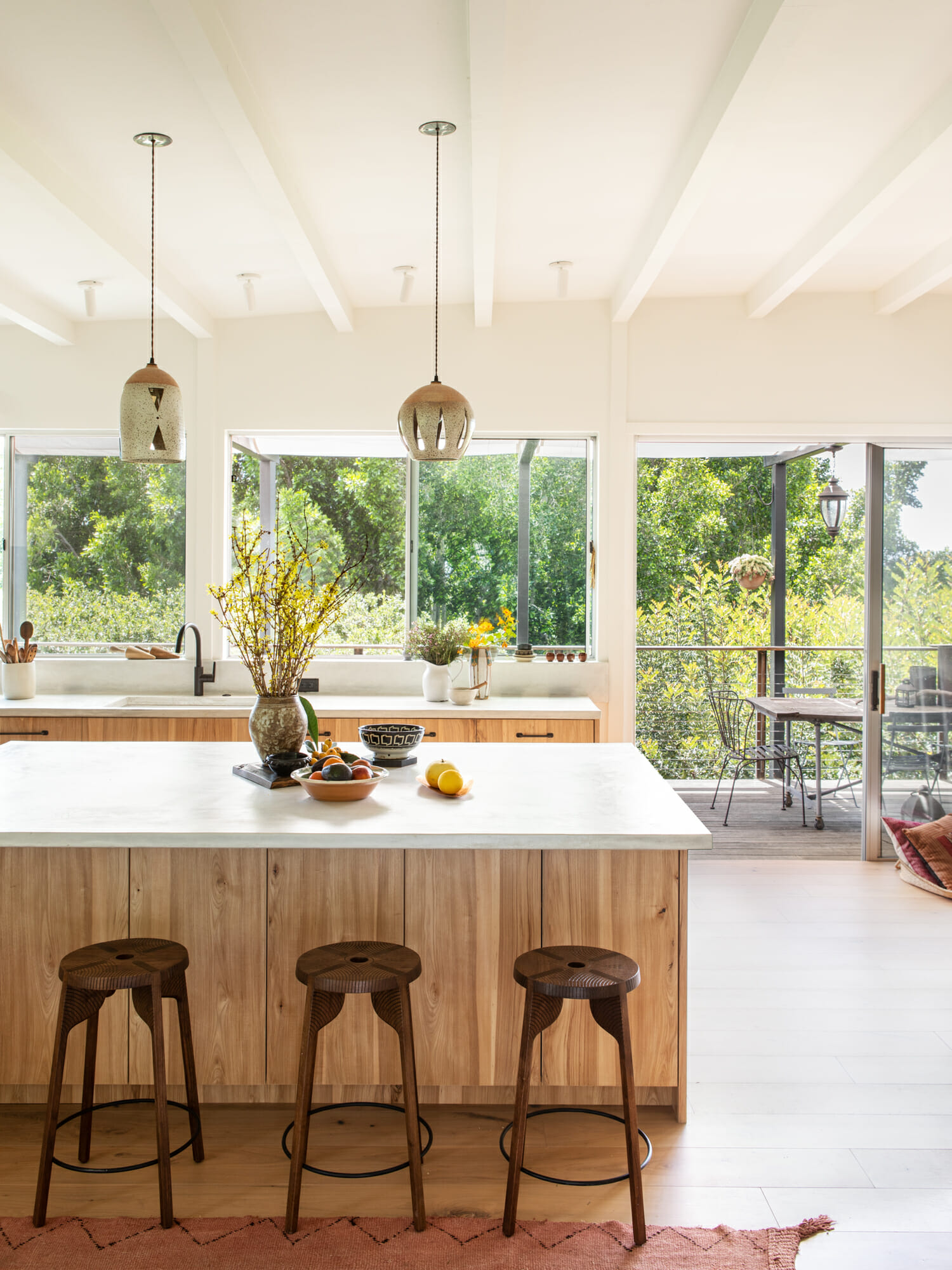
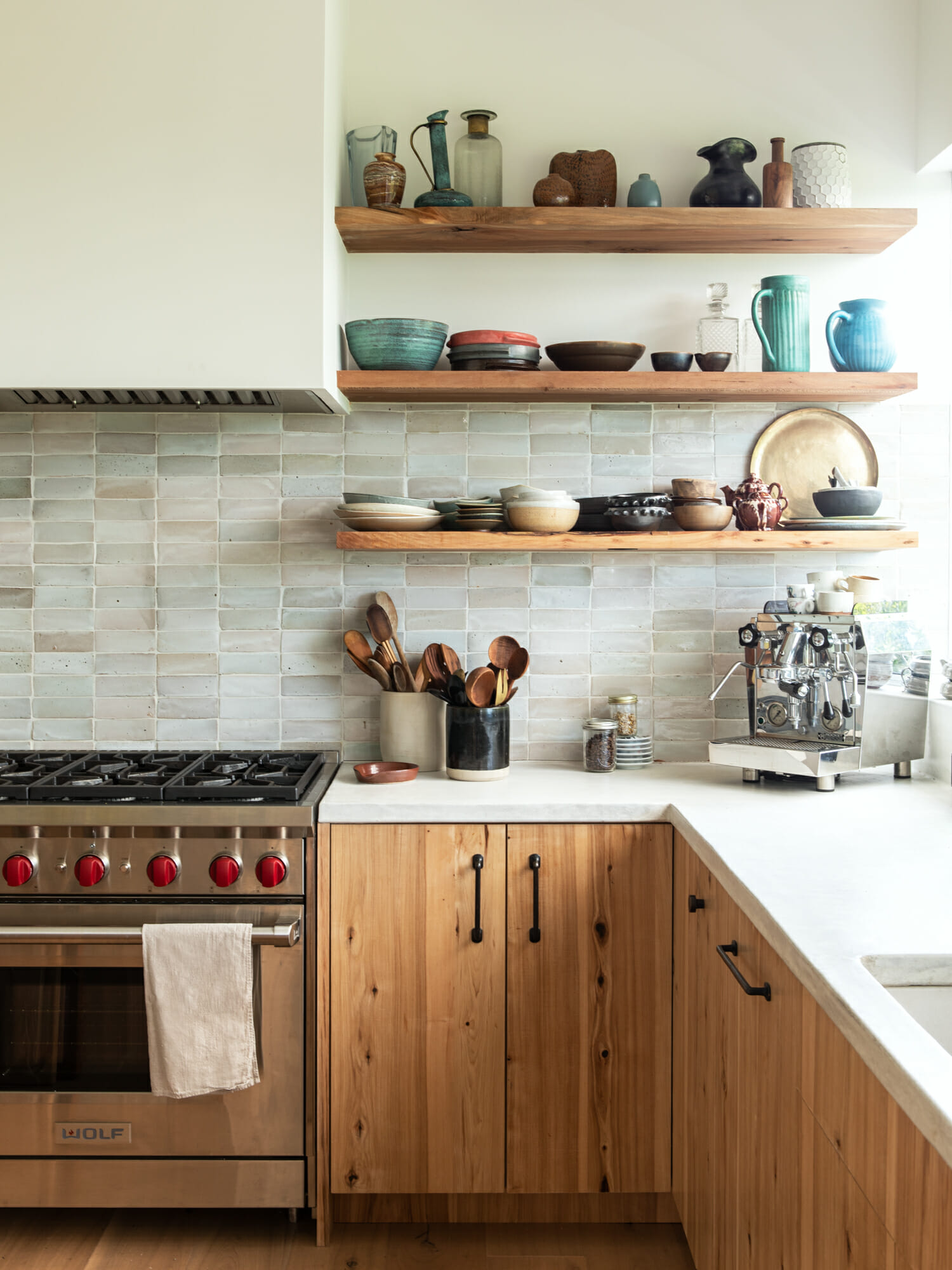
Built-in niches and an over-scaled built-in dining bench were constructed to showcase the homeowners’ extensive collection of art, books and objects, as the open floor plan created a place for dinner conversations to spill into the living room over music-filled evenings.
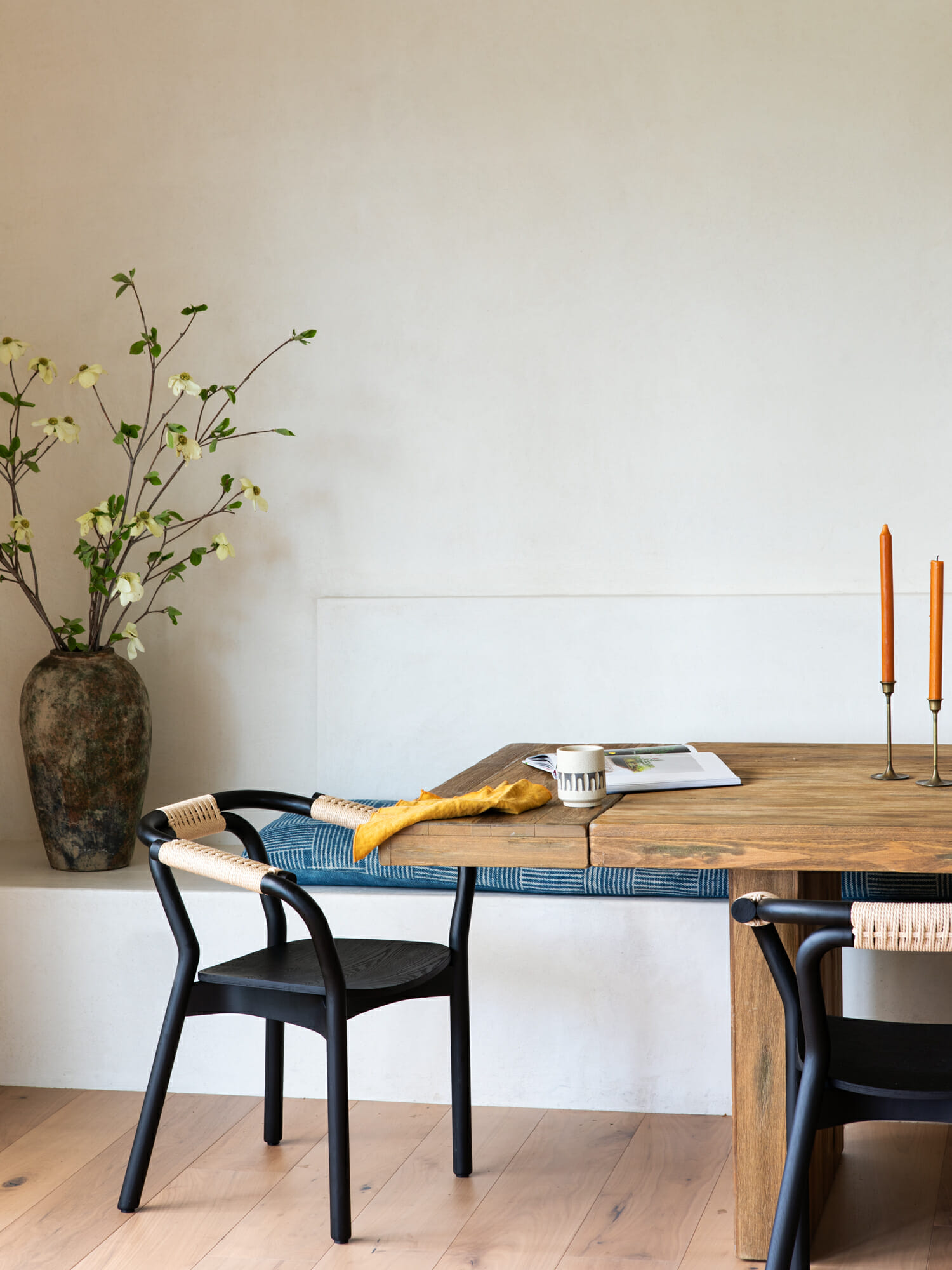
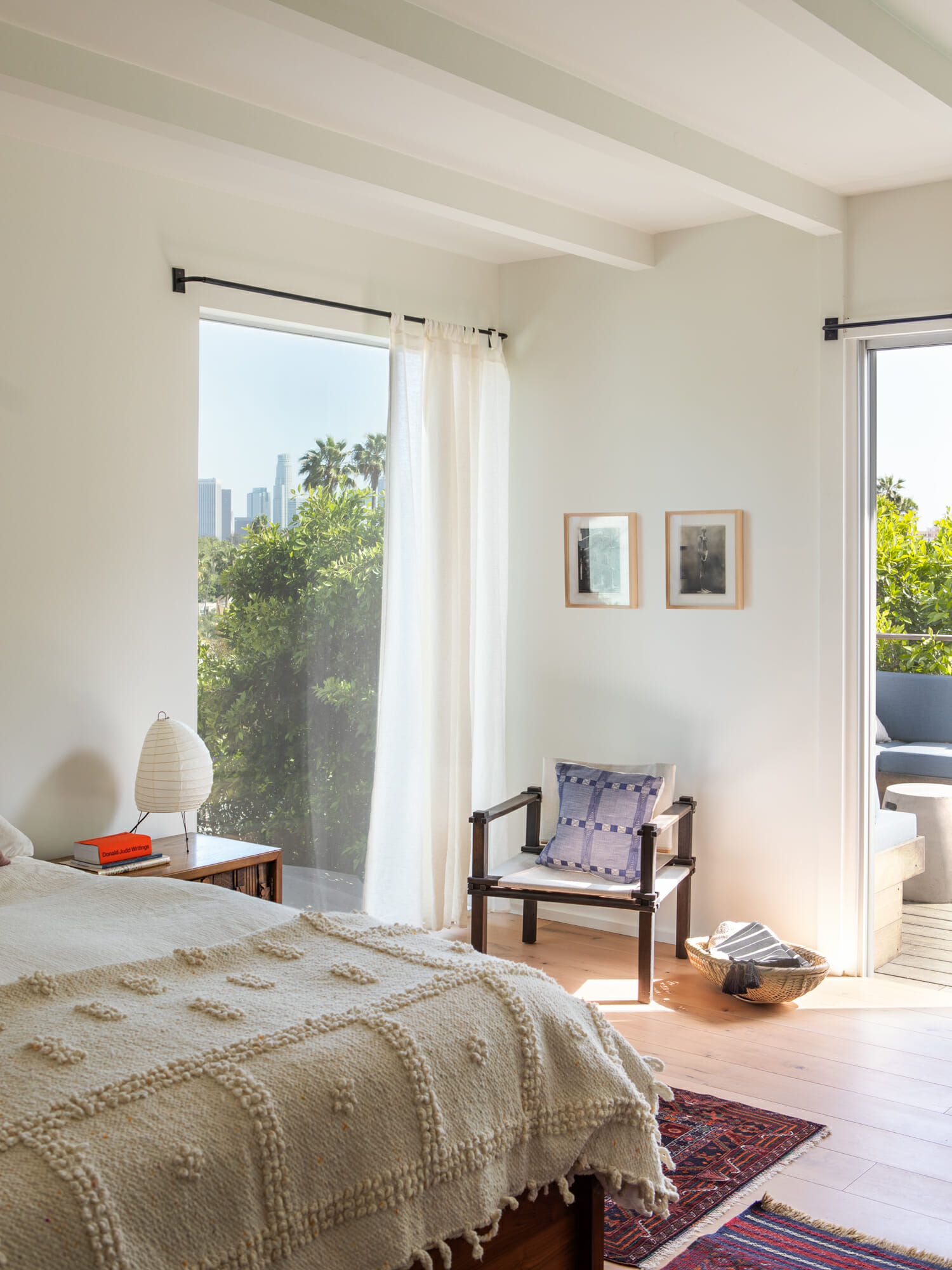
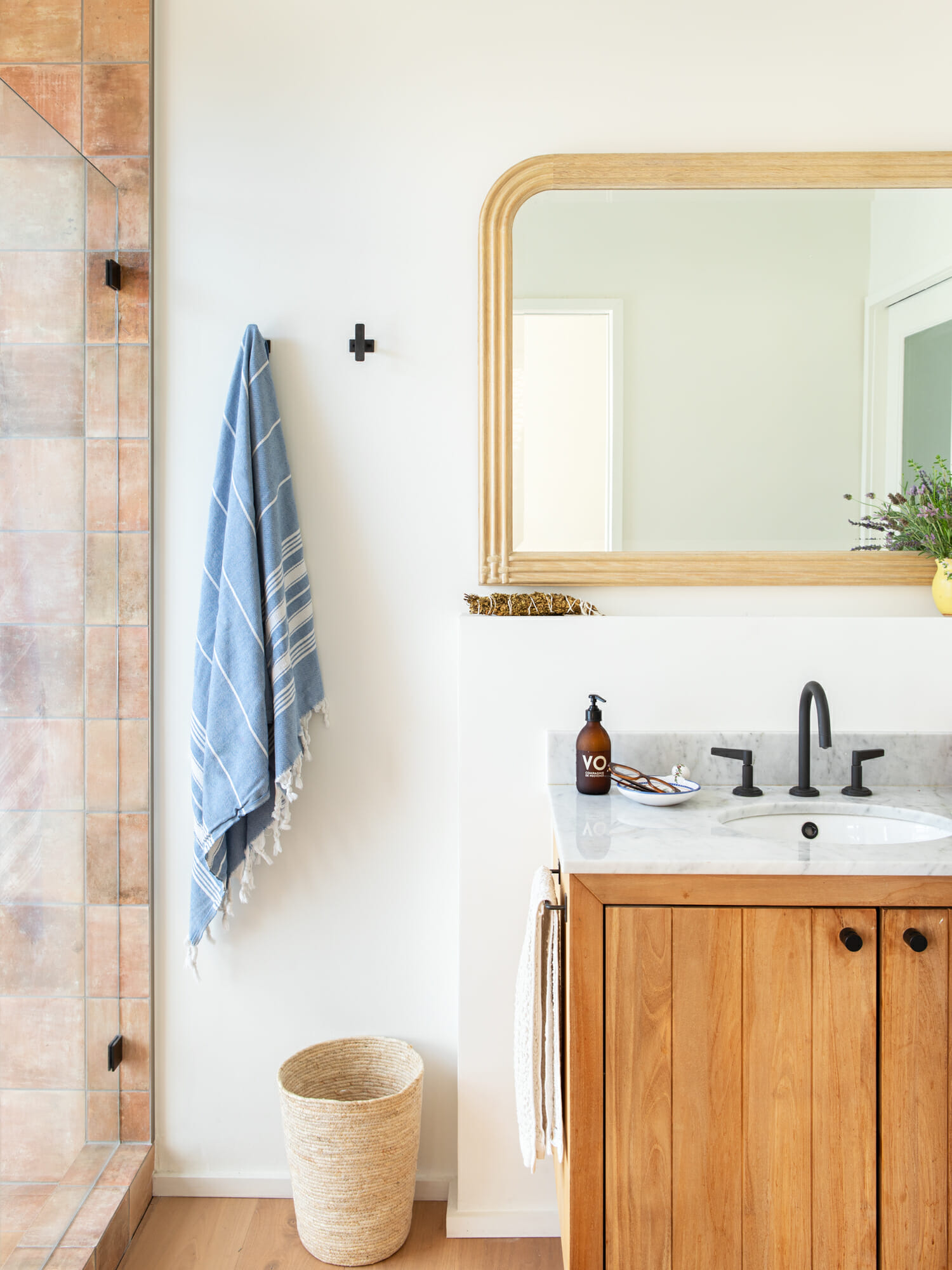
An exterior pergola was added over the deck to create an outdoor extension of the living area and provide a shady refuge to take in the sweeping views of the Los Angeles skyline.
