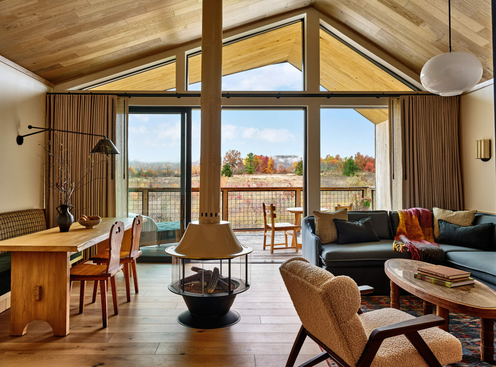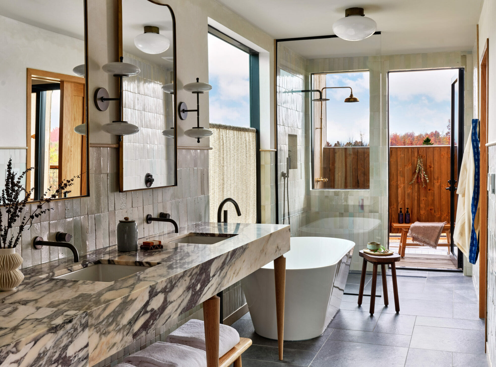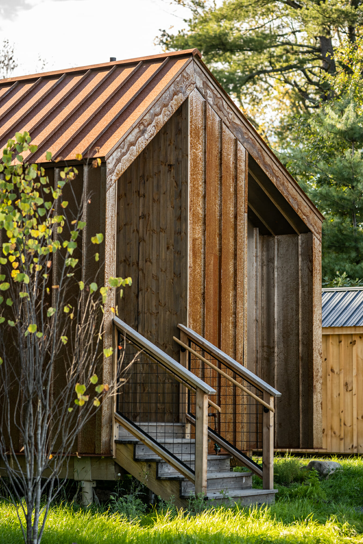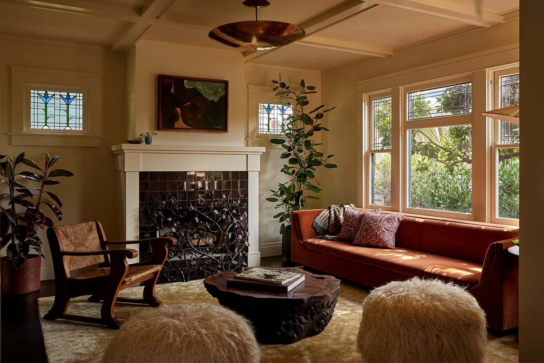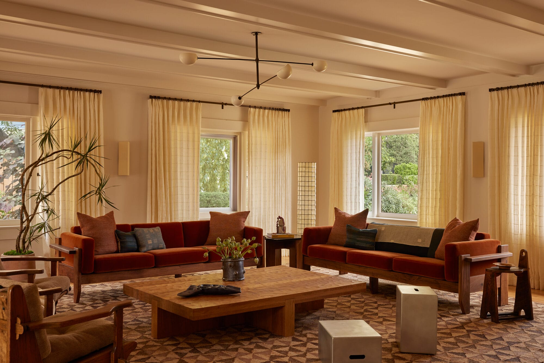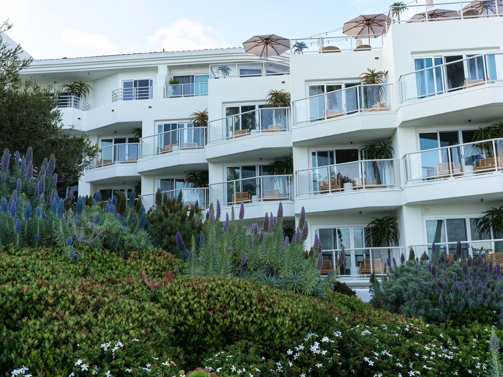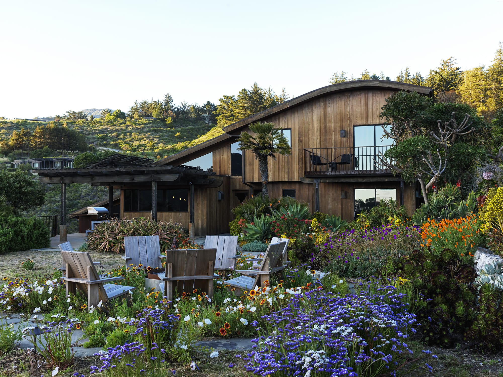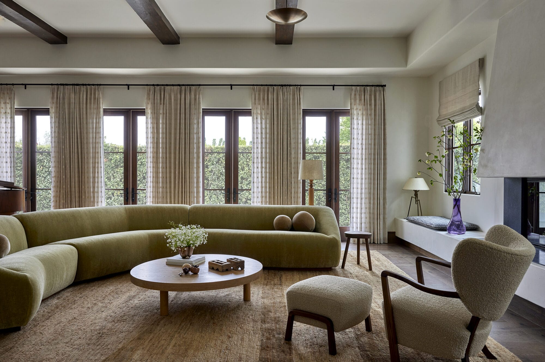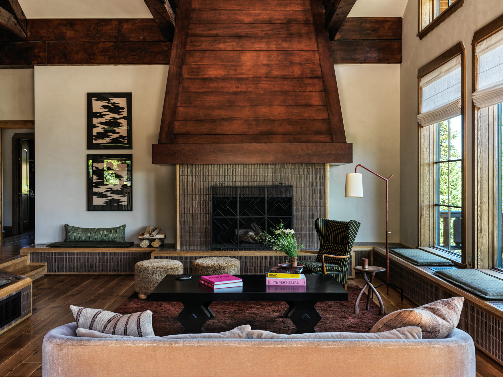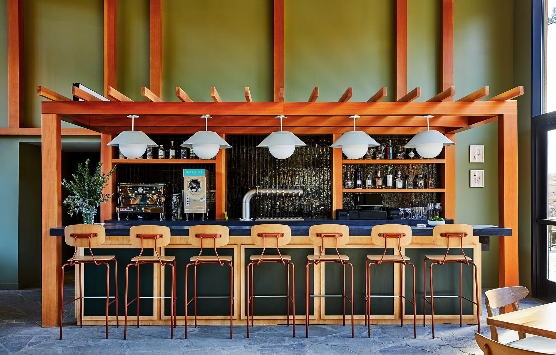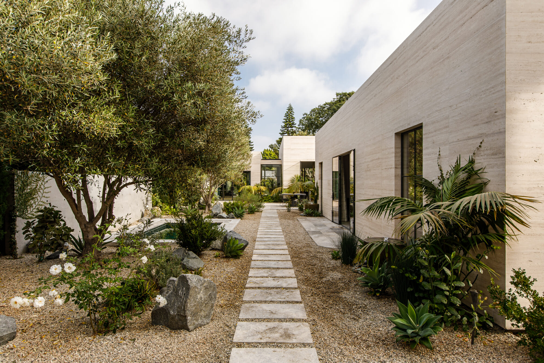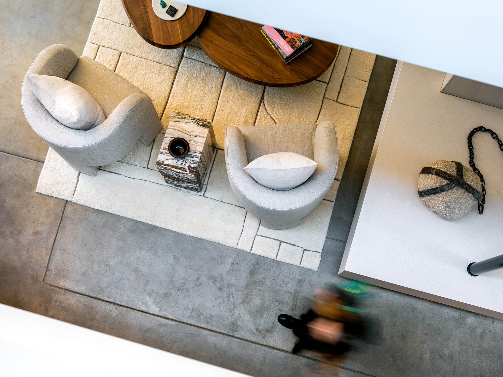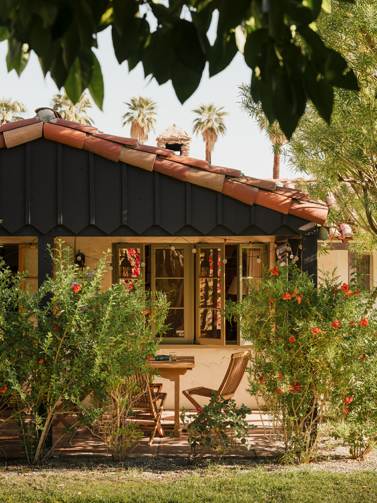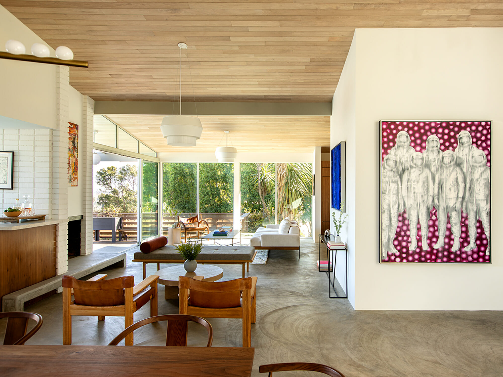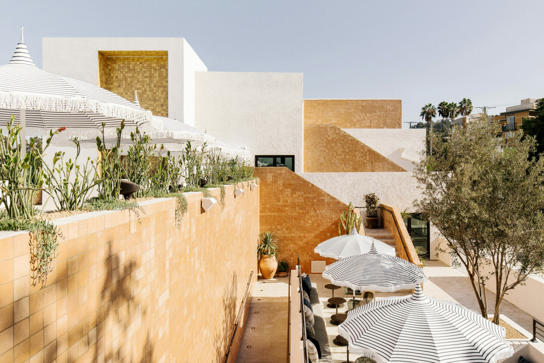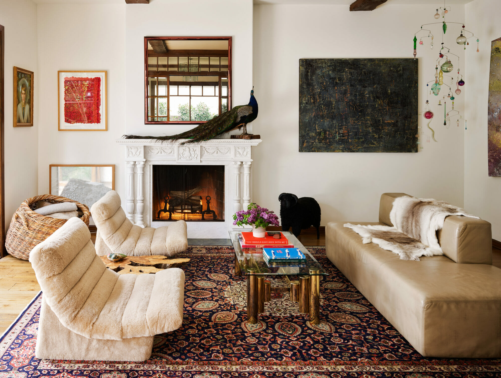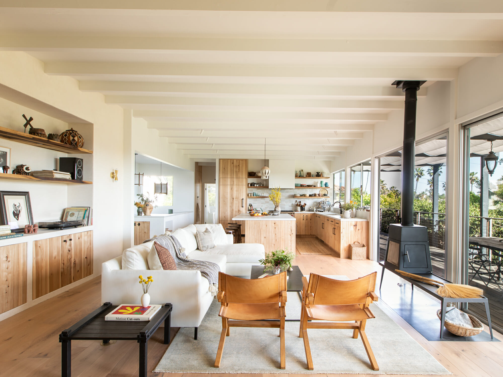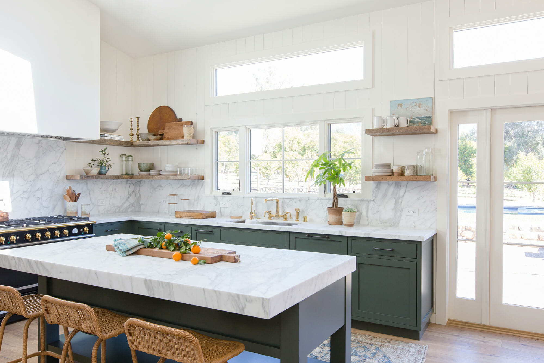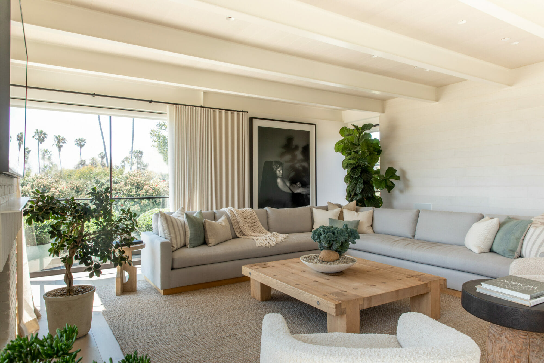WILDFLOWER FARMS
HUDSON VALLEY, NY, 2022
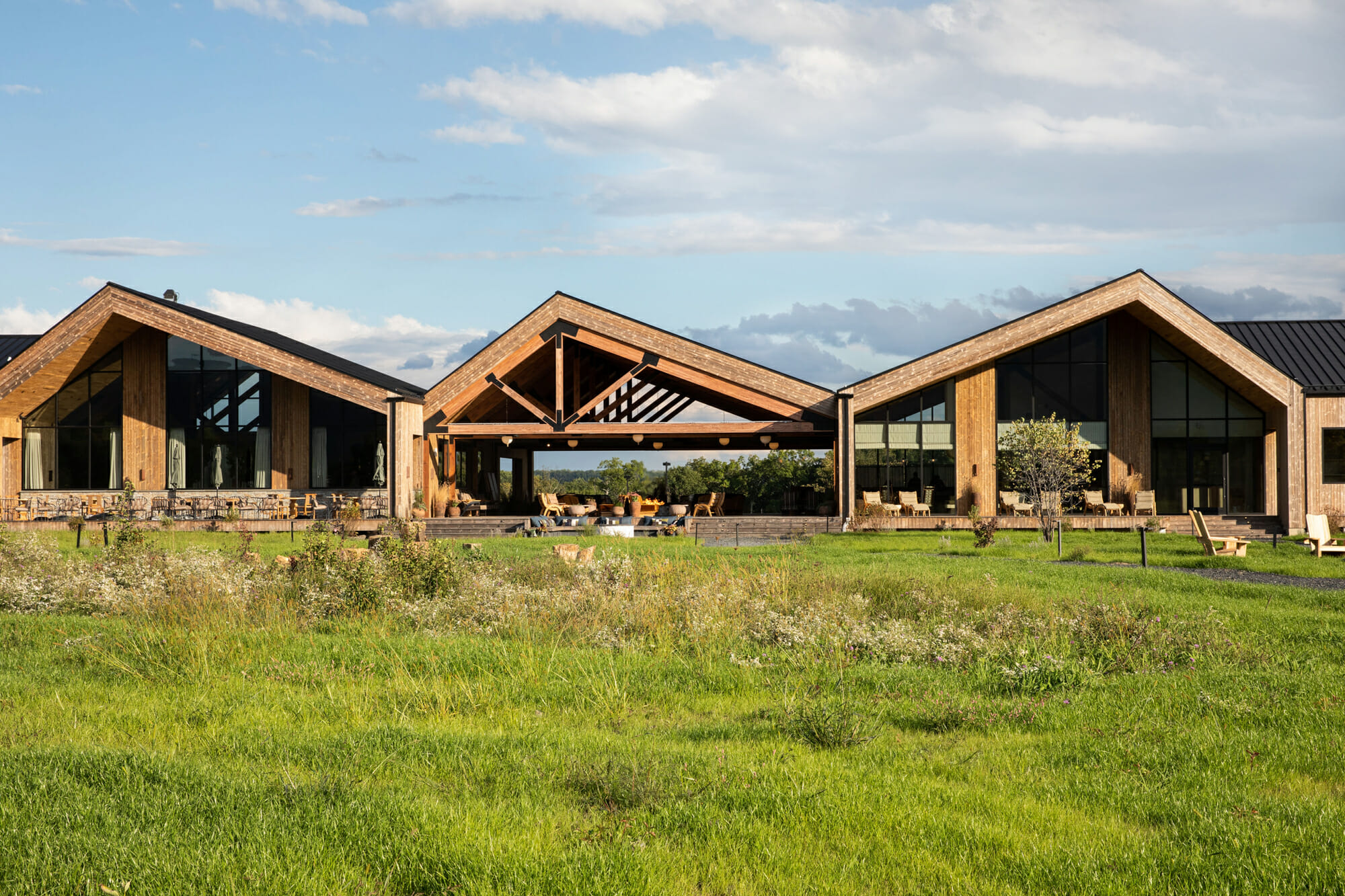
WILDFLOWER FARMS
HUDSON VALLEY, NY, 2022
photogaphy by Read McKendree / JBSA & Noe DeWitt
The architectural design of Wildflower Farms, Auberge Resorts is inspired by a long tradition of Swiss & Dutch design, tailored to the specific site and programmatic requirements. With a more modern take on the vernacular building typologies of farmhouse and barn, inspired by modern European architects such as Peter Zumthor, the buildings were designed to frame the surrounding mountains, nestled harmoniously into the site.
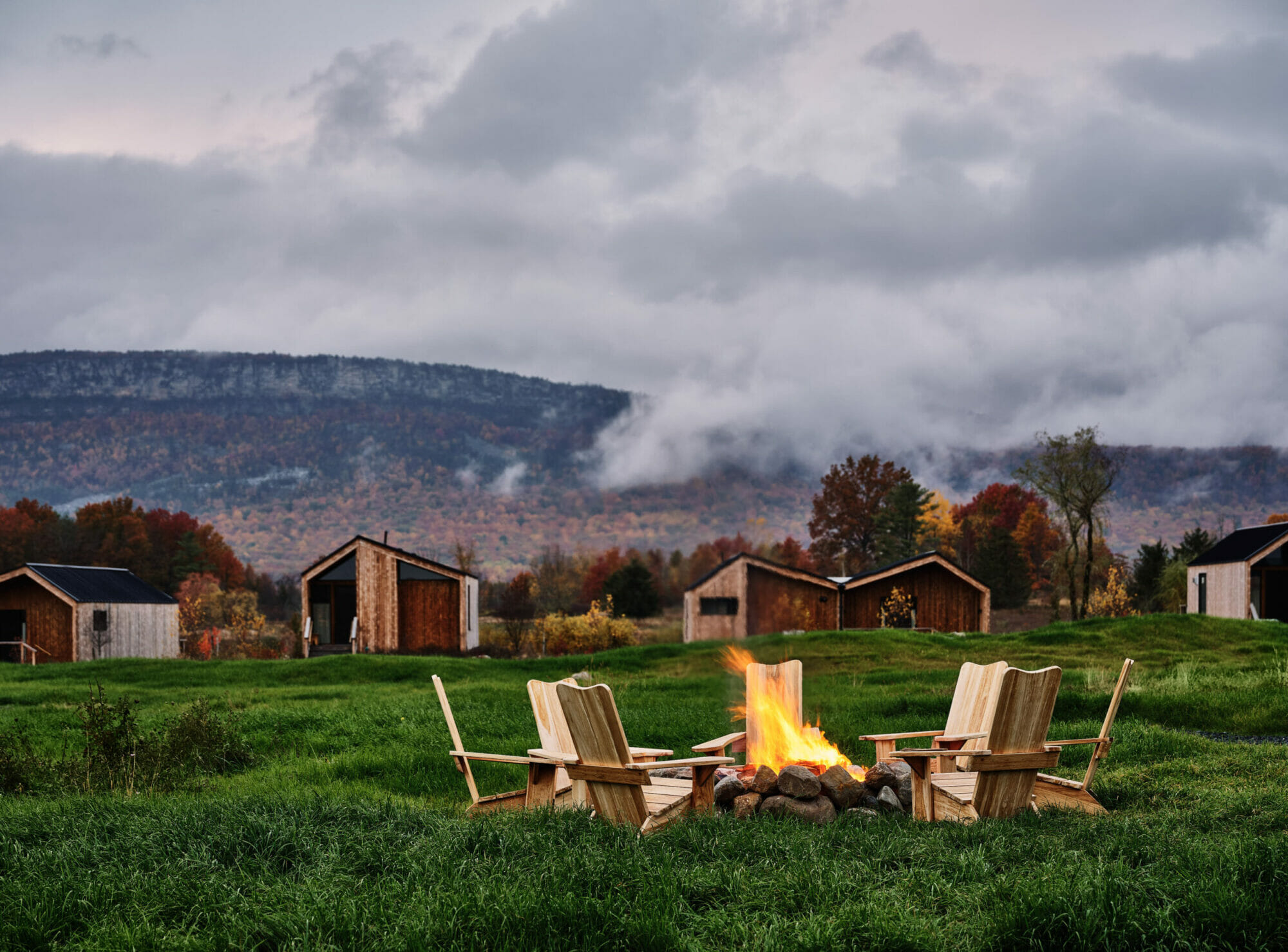
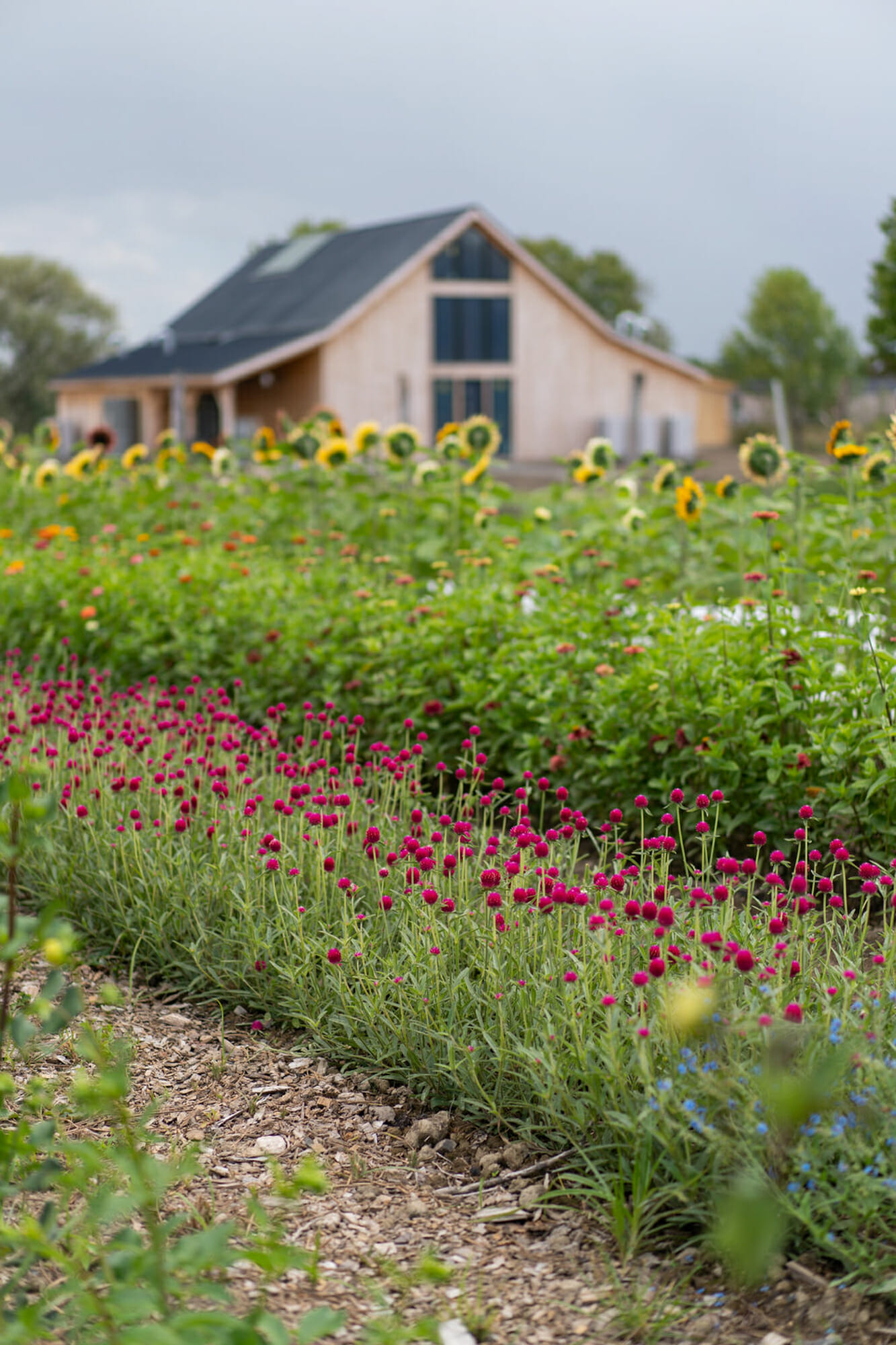
With further inspiration from Our native state of California and architects such as Mickey Muennig, the material palette is composed to create a more direct connection with nature than is typically found in more traditional Hudson Valley architecture. These natural materials provide a rich backdrop for the highly curated interior design collection.
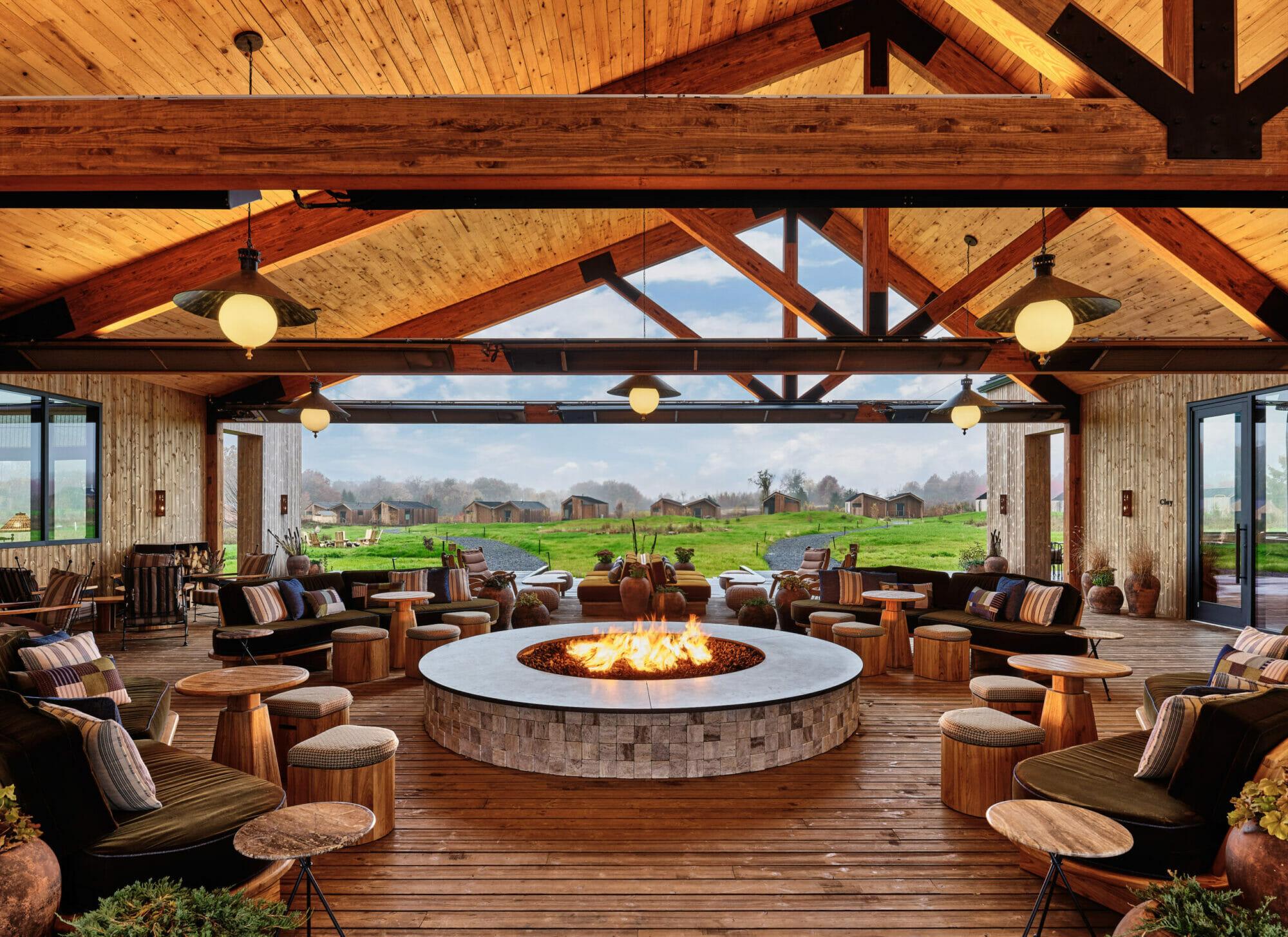
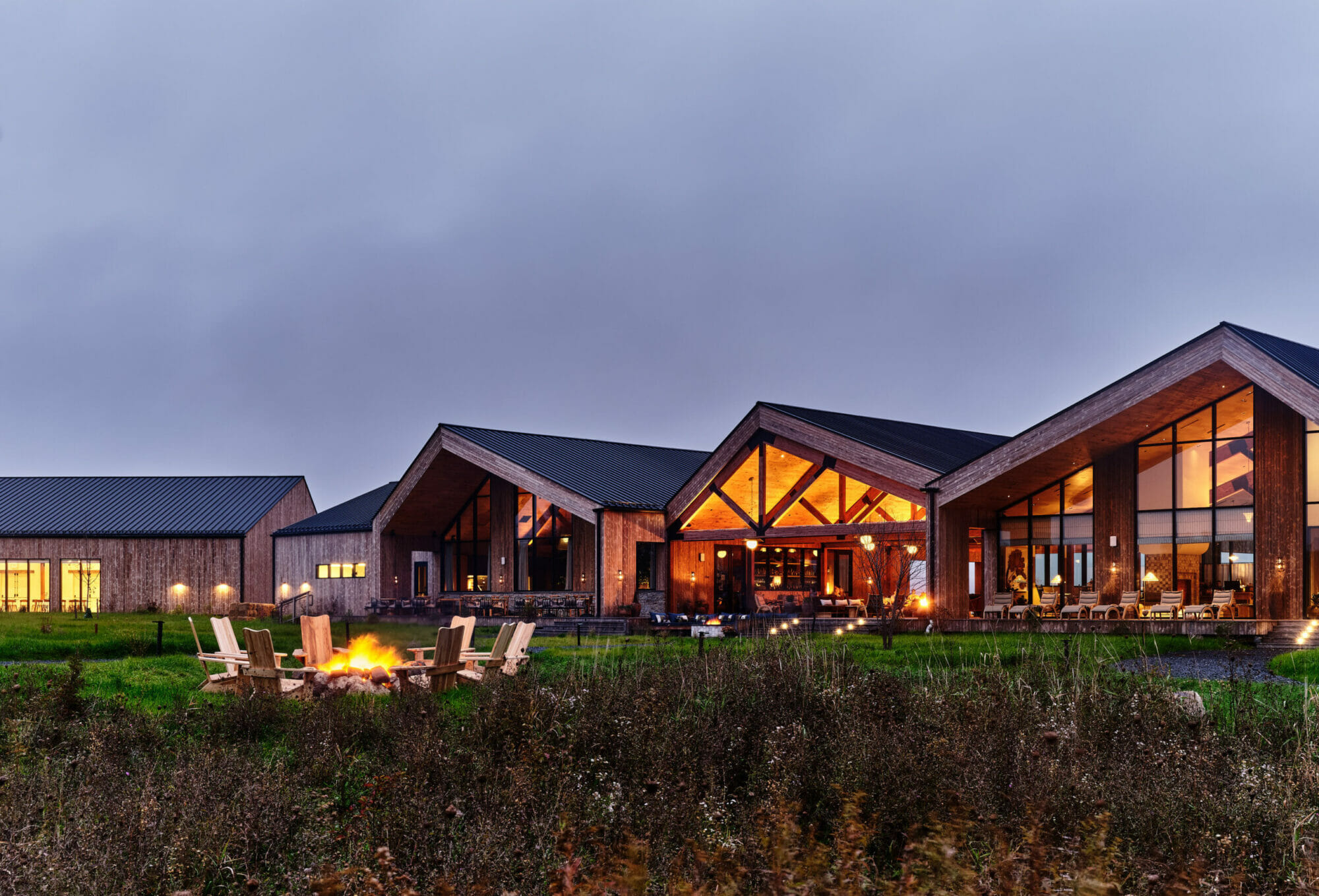
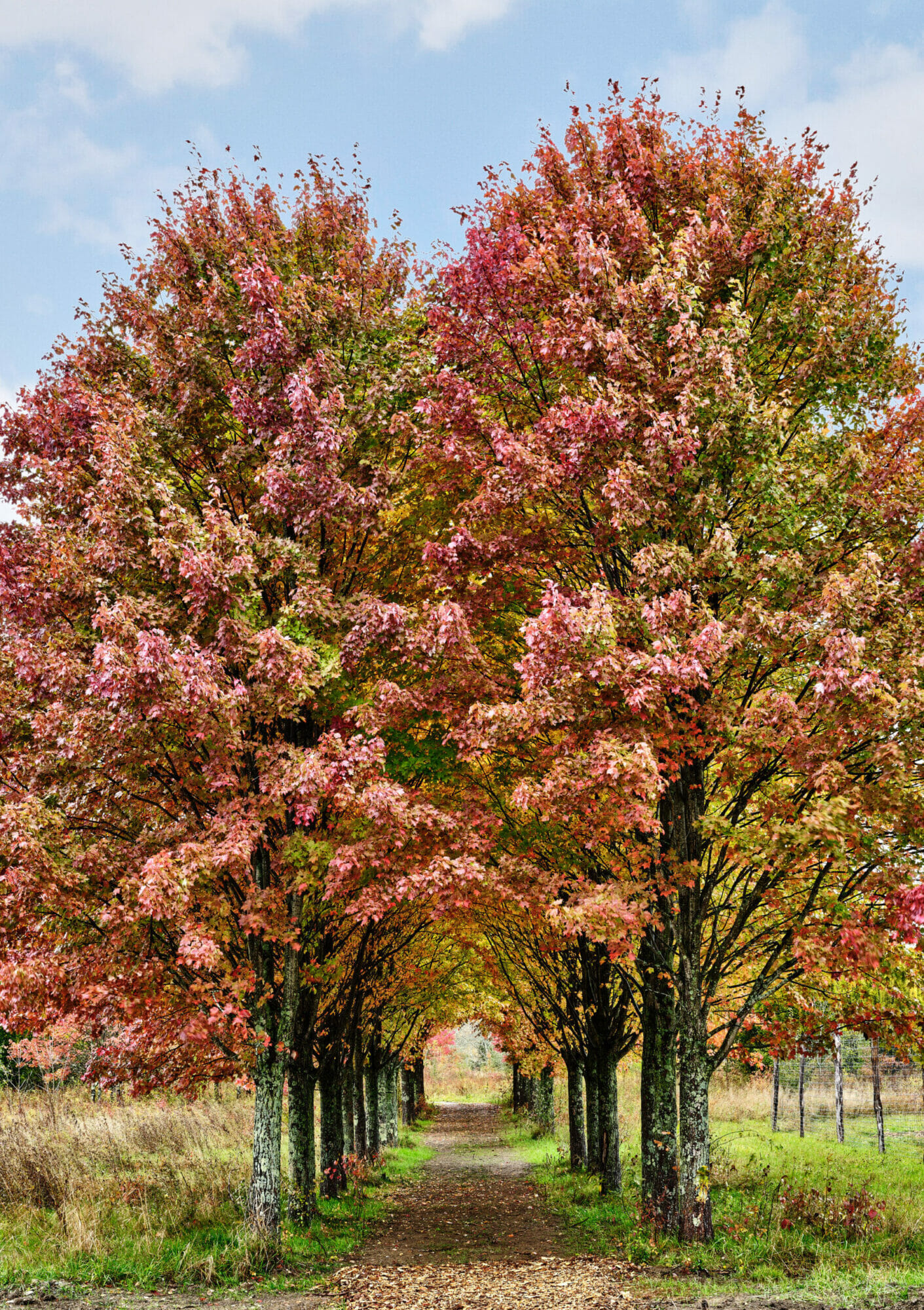
The overall site plan and design of the structures are all tailored to frame views of the natural surroundings. The holistic architecture of the structures is designed to create an experiential narrative that introduces the guests to the site and then reveals the views of the Shawangunk Ridge upon arrival at the Great Porch, the heart of the main building complex that connects the Shop and Clay restaurant.
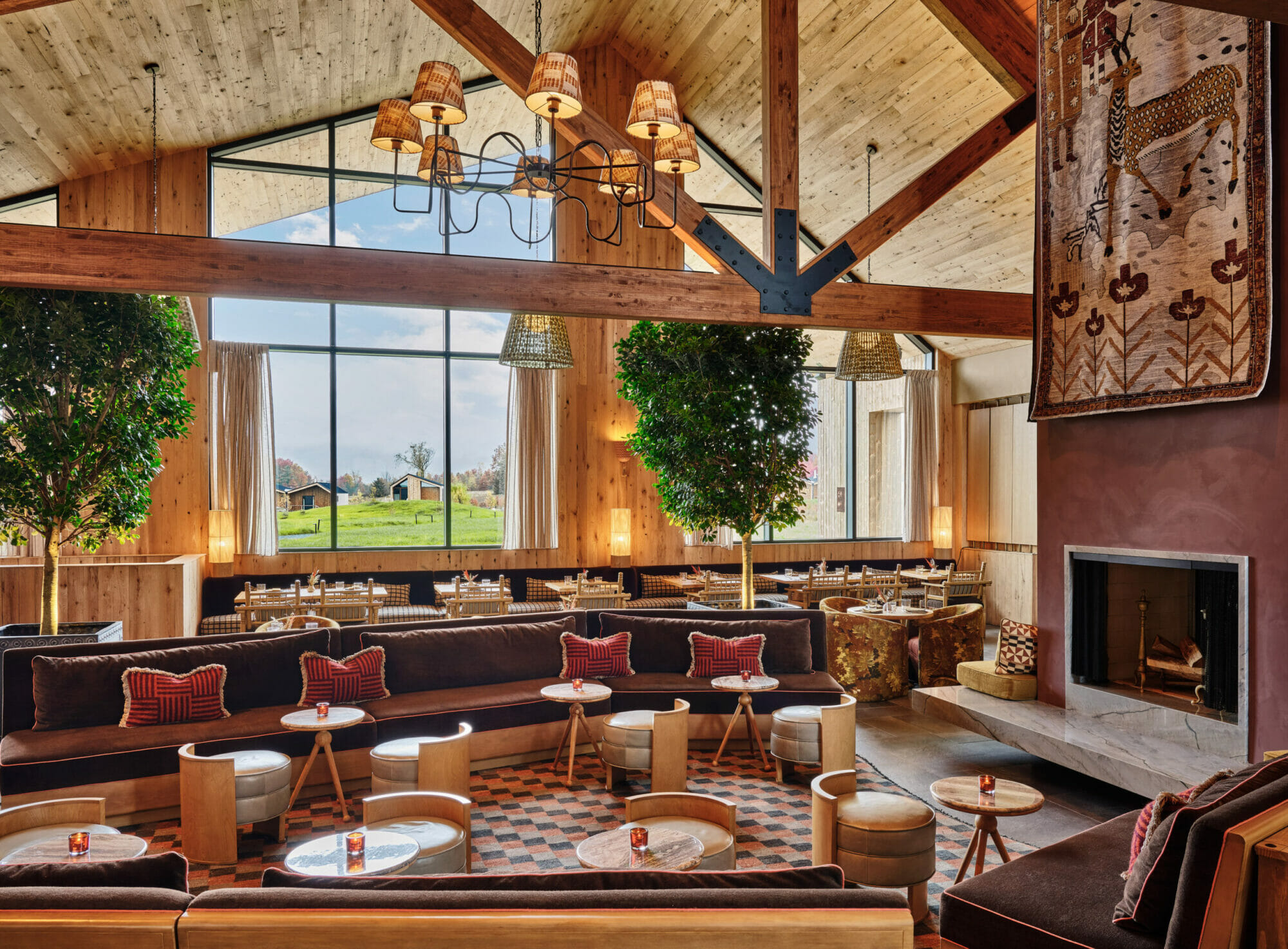
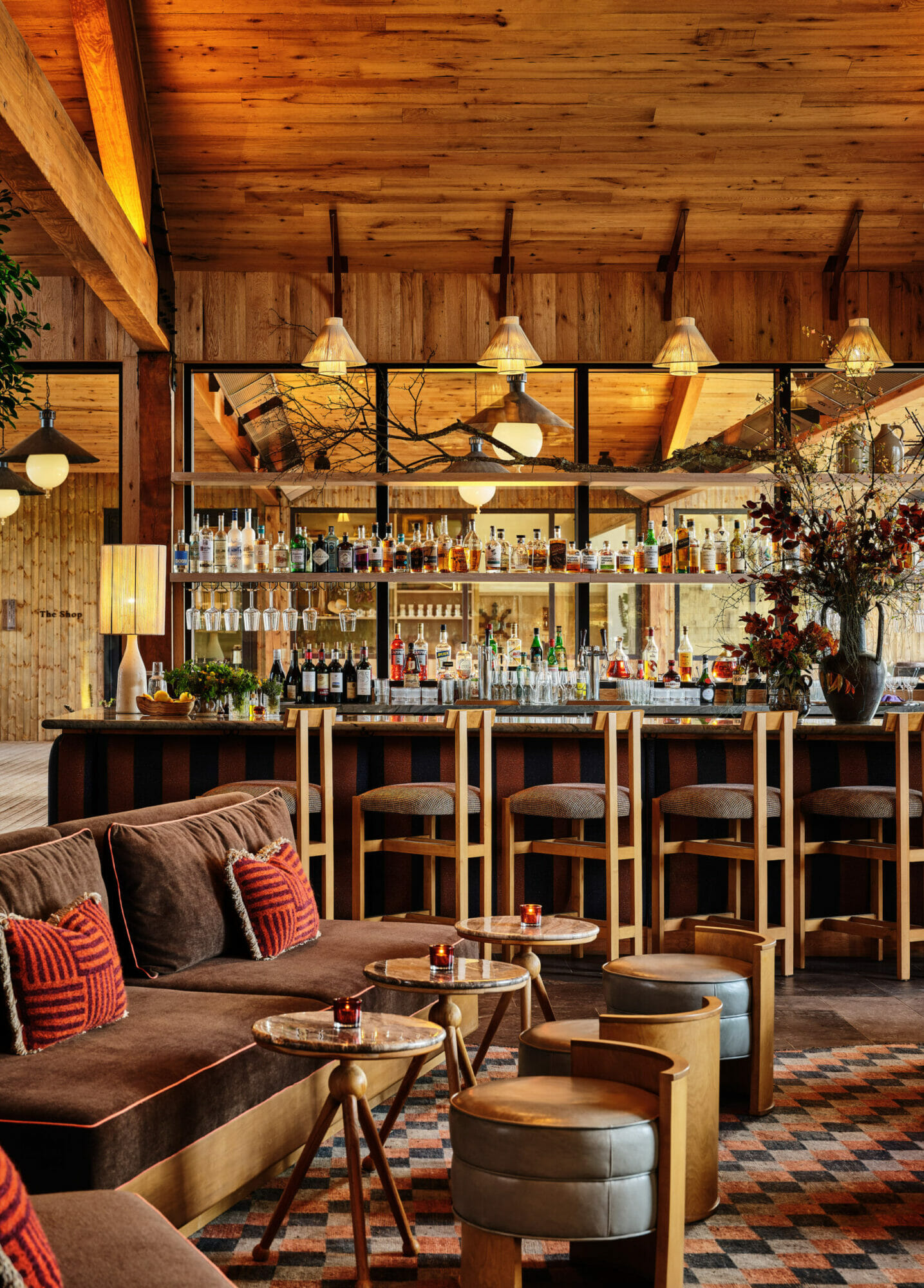
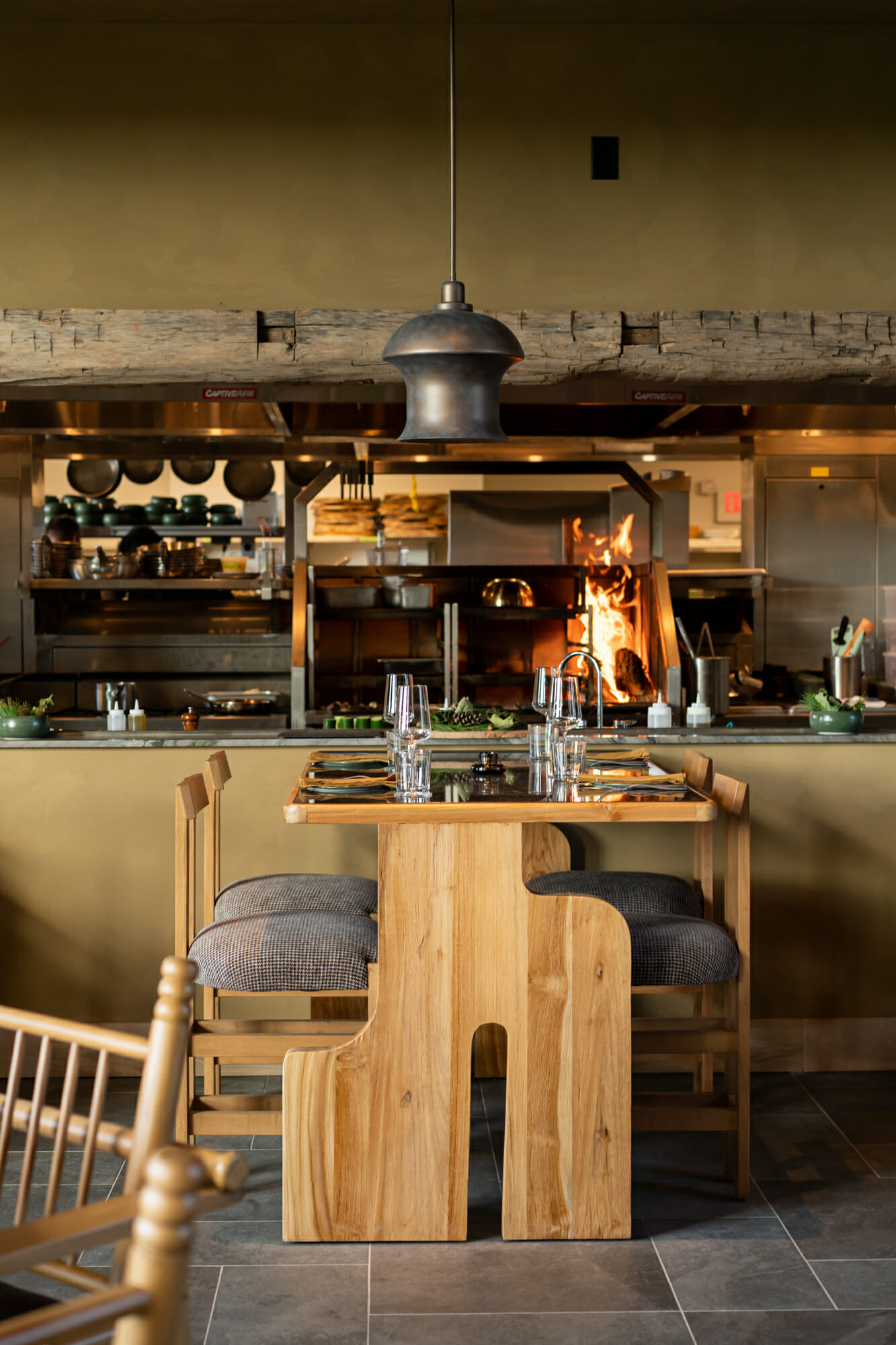
This narrative approach allows the guest to fully immerse themselves in nature as they inhabit the space, left with a feeling of awe as they are removed entirely from their everyday life. The original Rosedale tree farm, before construction, had naturally evolved into a series of vignettes, with groupings of trees in varying formality tied together by the overgrown meadow. This inspired the concept and desire for meandering paths and discoverable moments woven within the landscape.
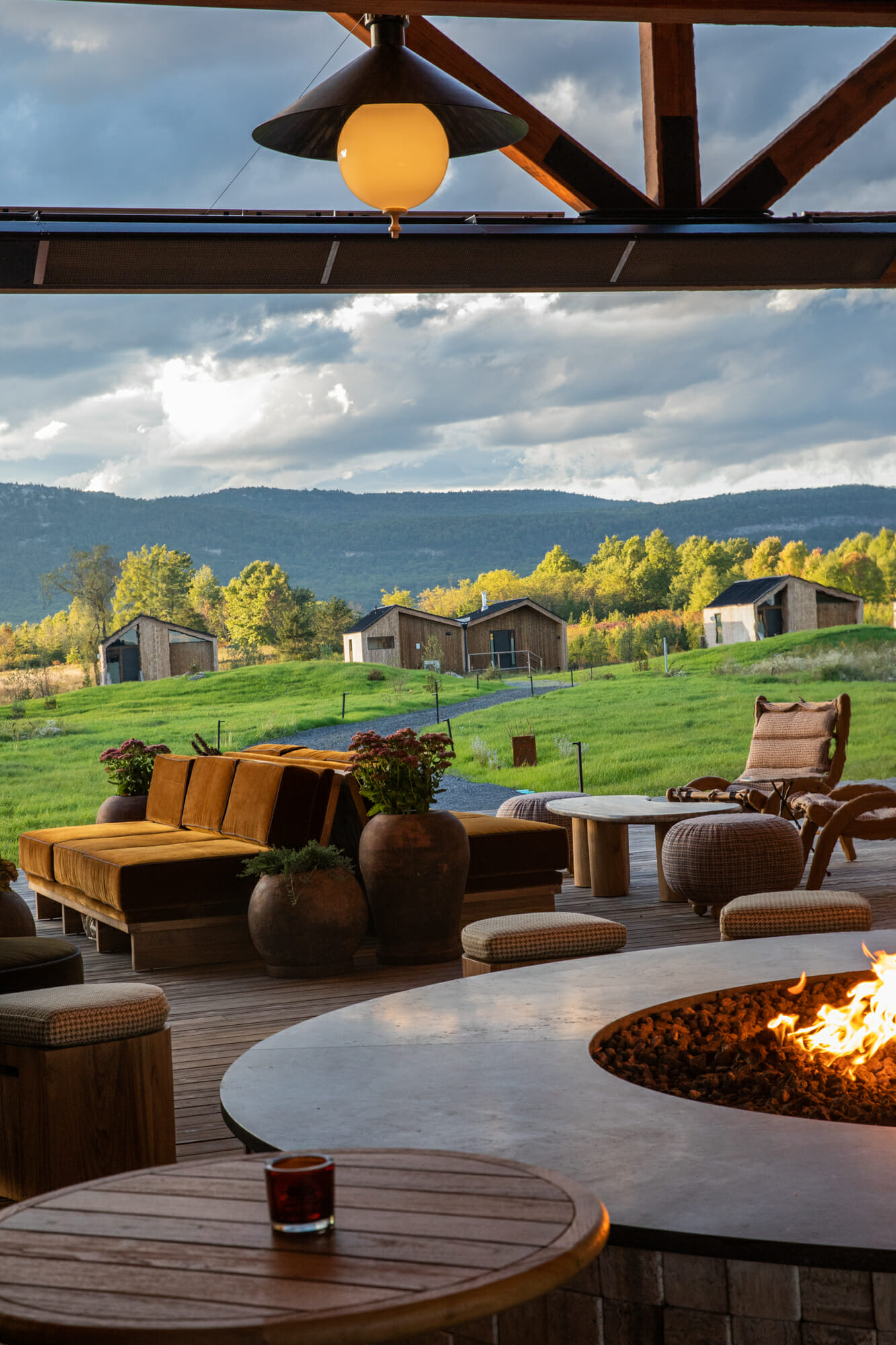
The overall palette of the project is composed of an abundance of natural materials – stacked stone, slate, weathered wood finishes, naturally oxidized Corten steel, to name a few – that blend seamlessly with the landscape and provide warmth through texture and lack of uniformity, but also conform to the modern architectural lines of the buildings

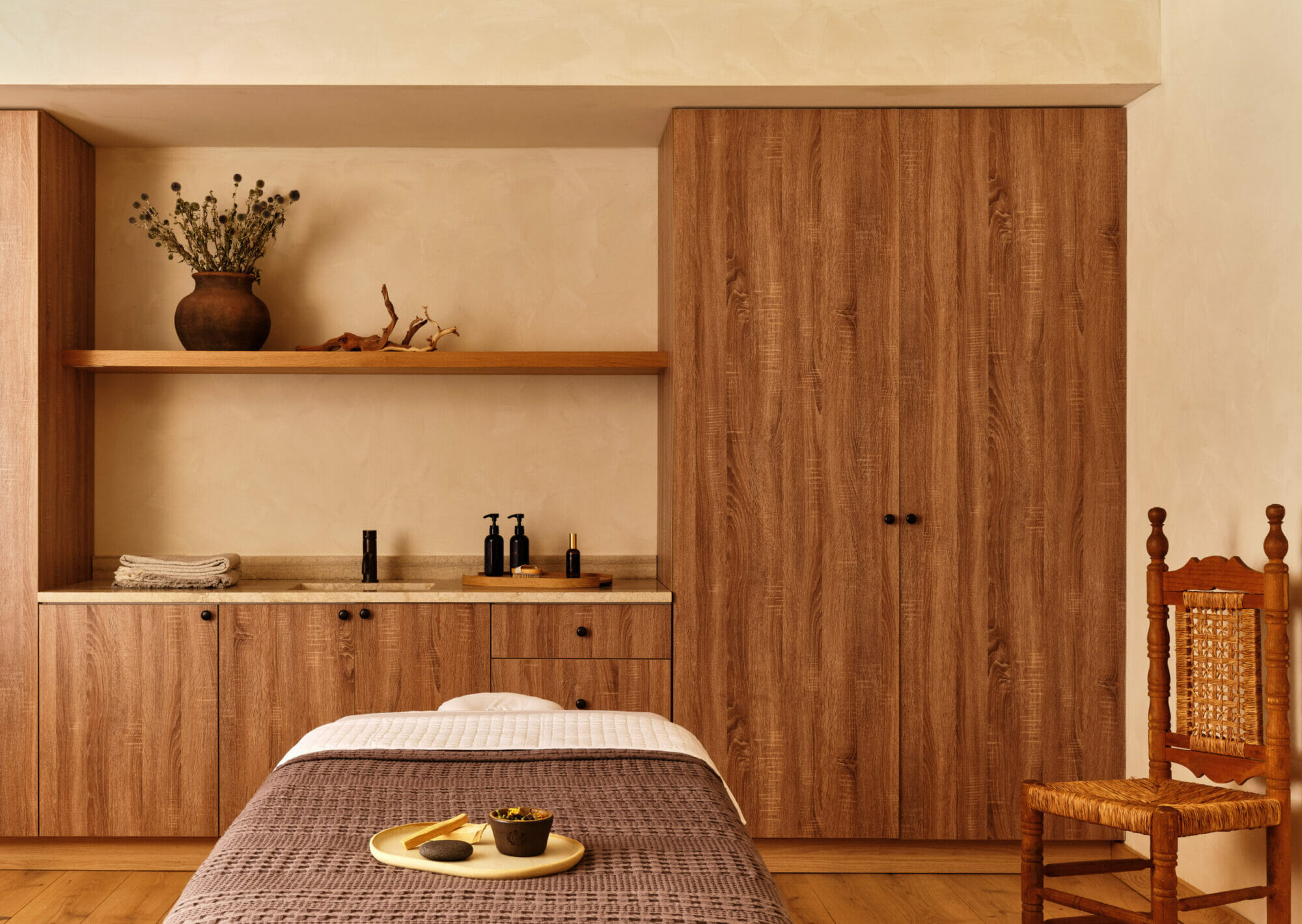
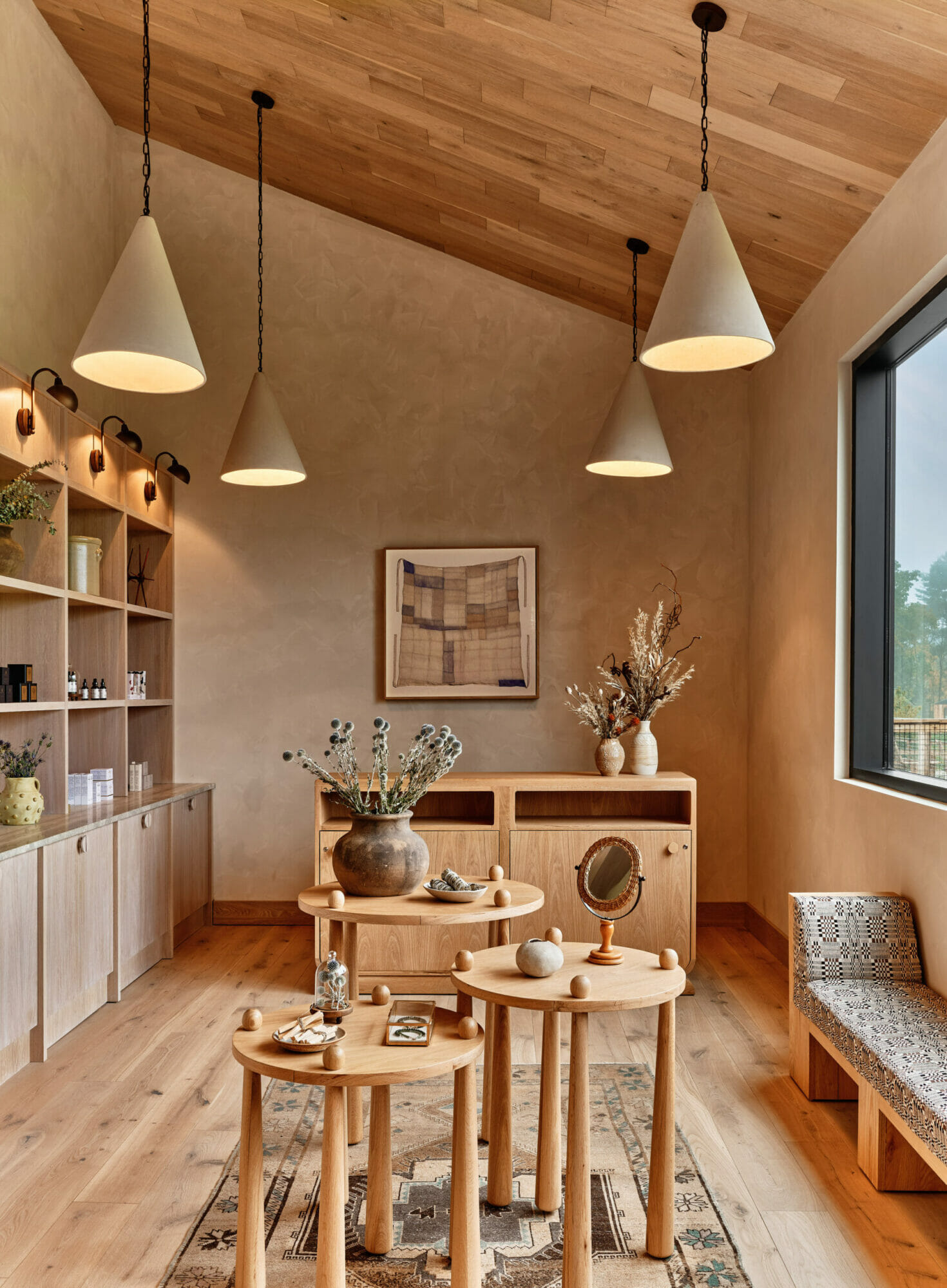
As a part of the overall design process, careful consideration of the materials palette and materials transition details took a front seat in the architecture, both interior, and exterior. It was particularly important to convey the indoor-outdoor living experience that was borrowed from and inspired by west coast Californian architecture, using tall storefront glass in several locations with naturally weathered and repurposed wood-clad ceilings and fin walls visually extending from the interior to exterior.
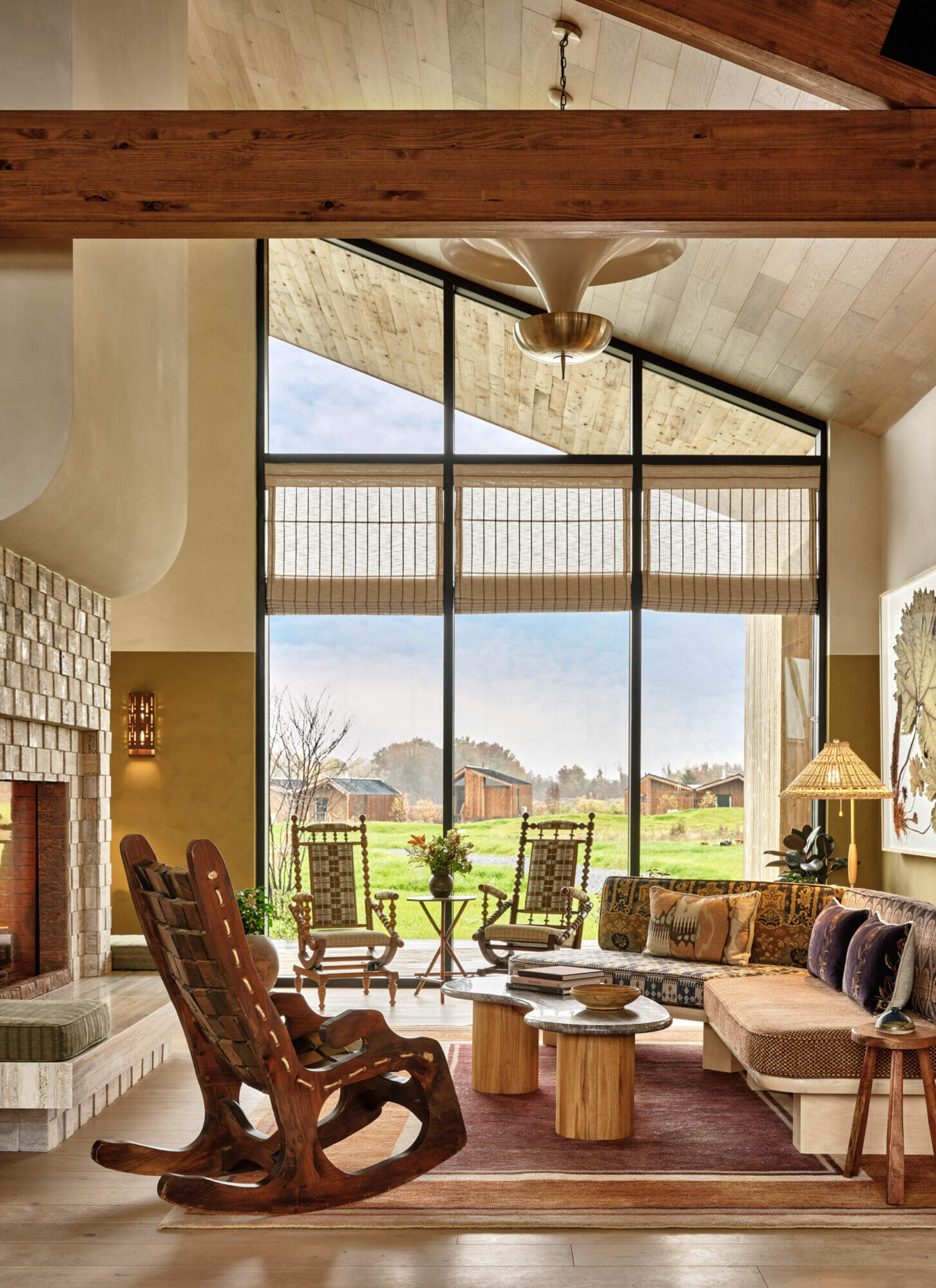
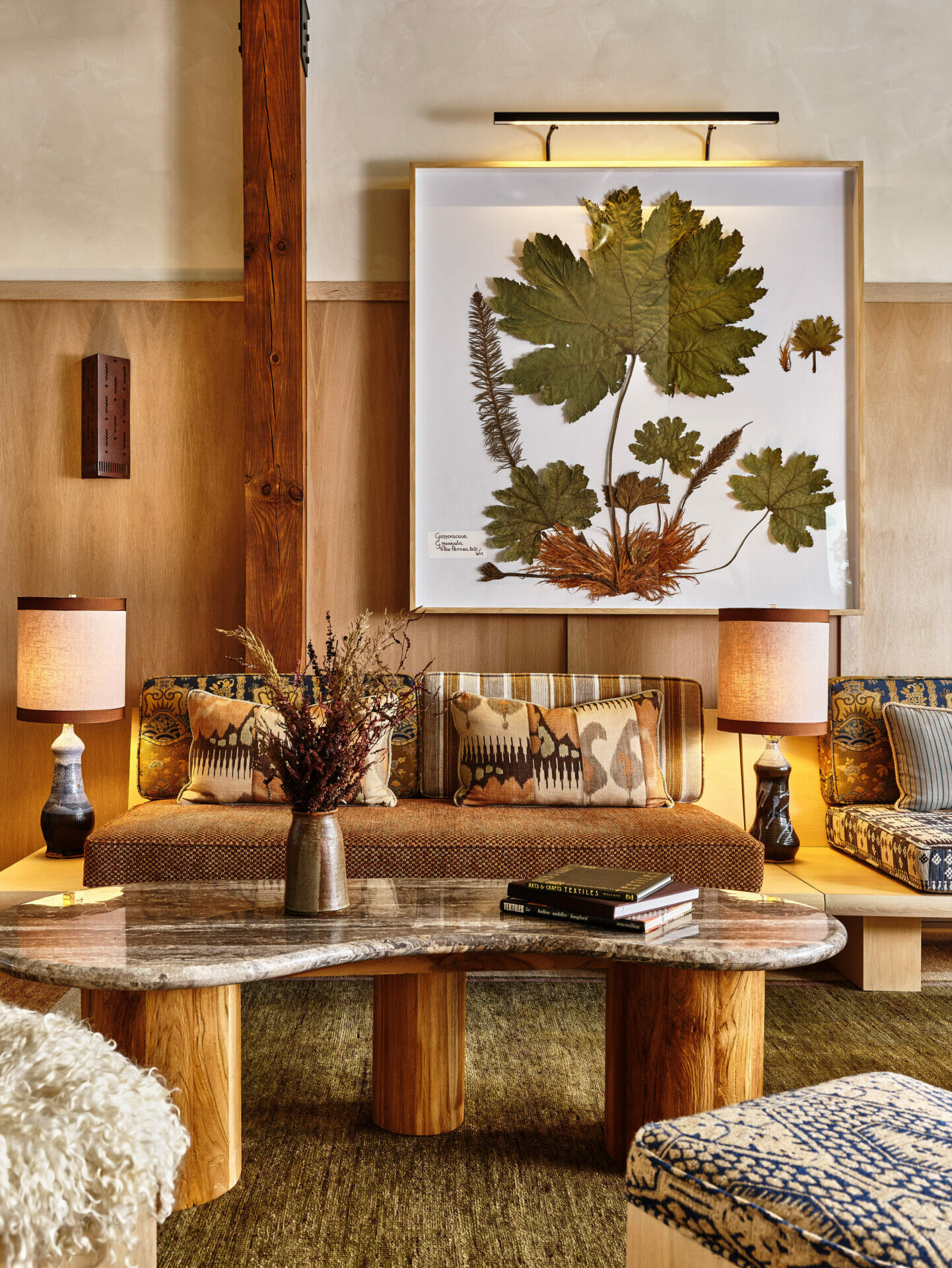
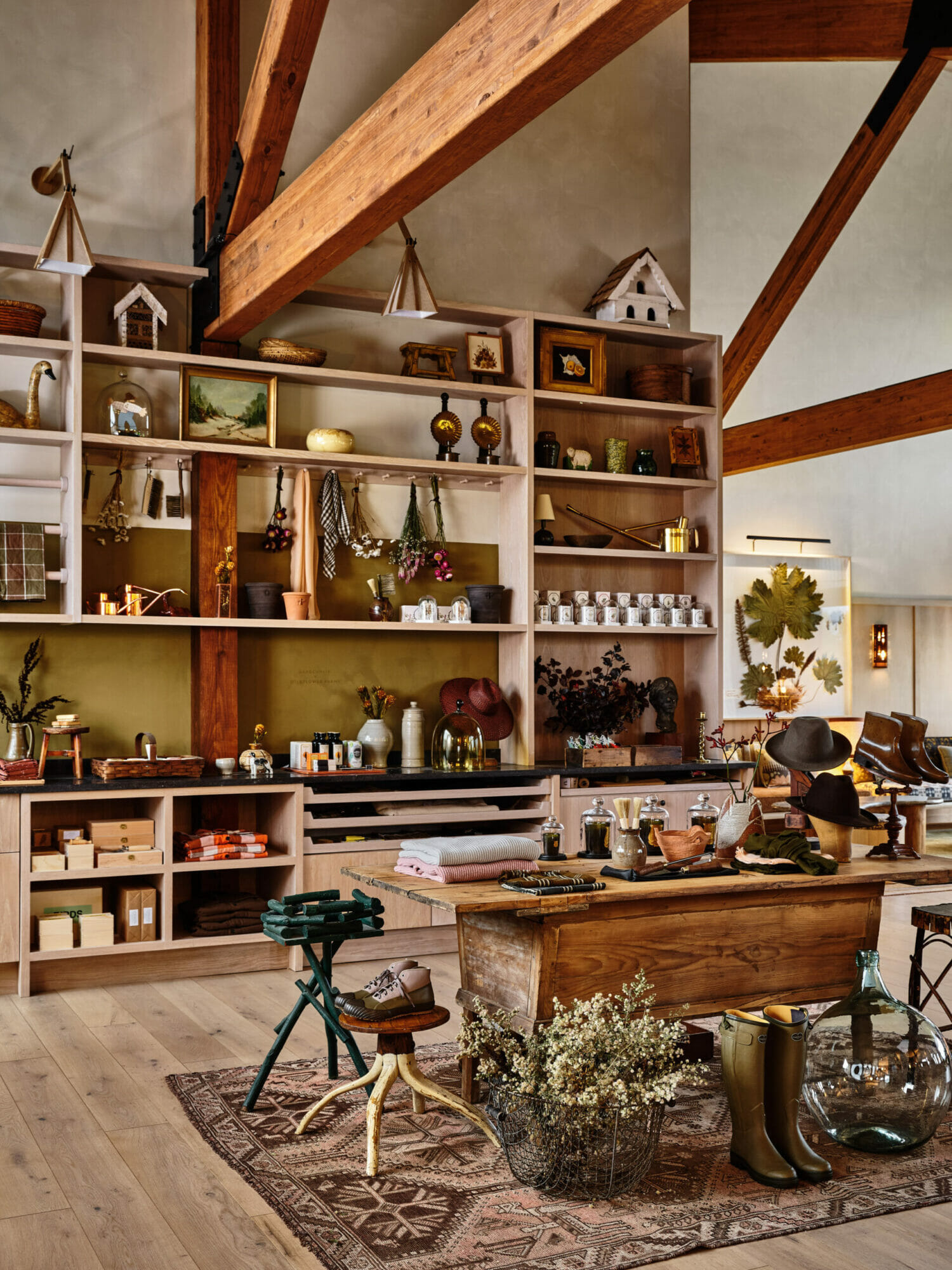
Our founders, Cayley Lambur and Lucia Bartholomew met while working for Frank Gehry, and were particularly inspired by his early housing design from the 1980s, in which spare materials were used to create ‘villages’ of structures that work together harmoniously as one whole.
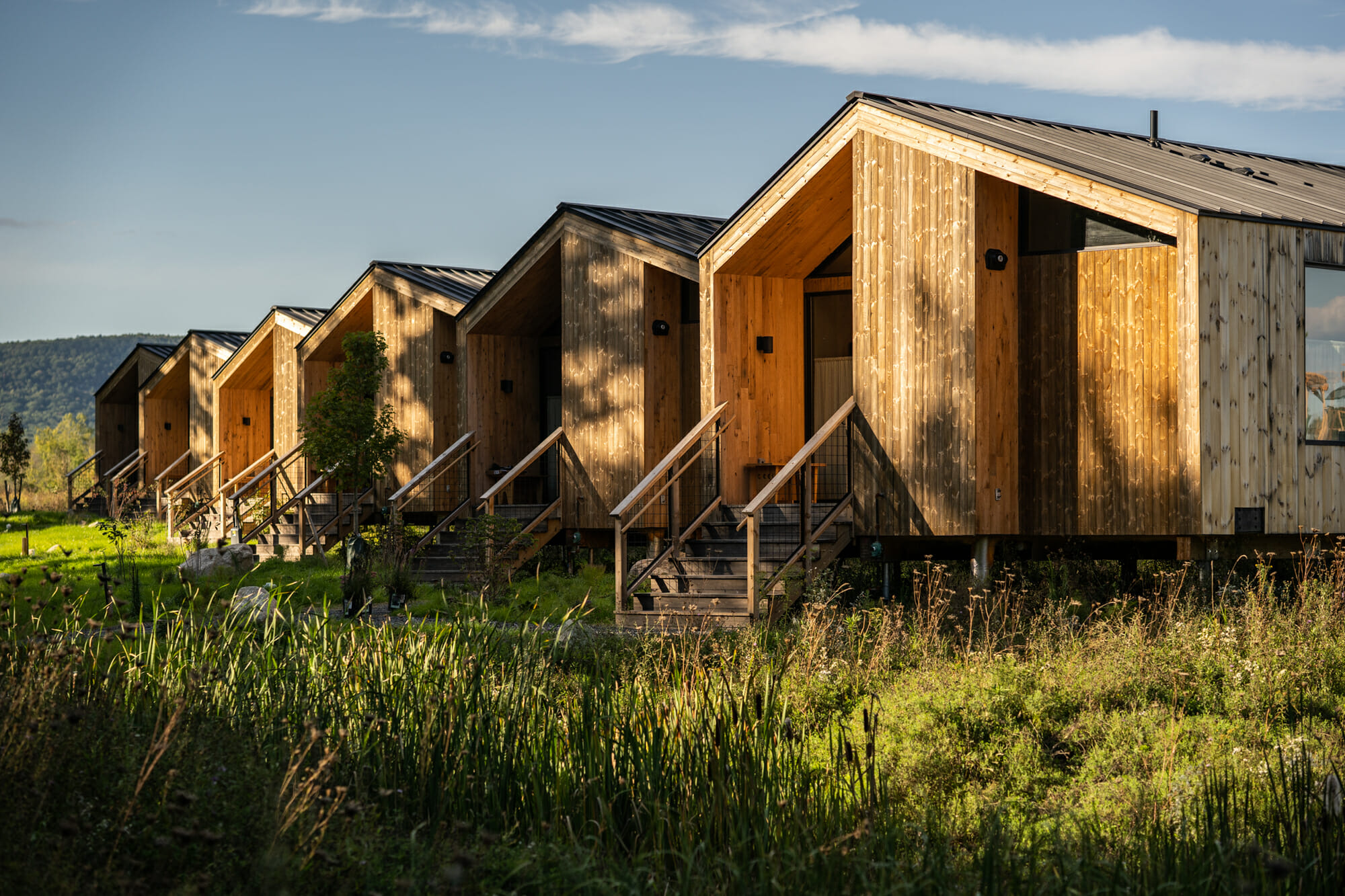
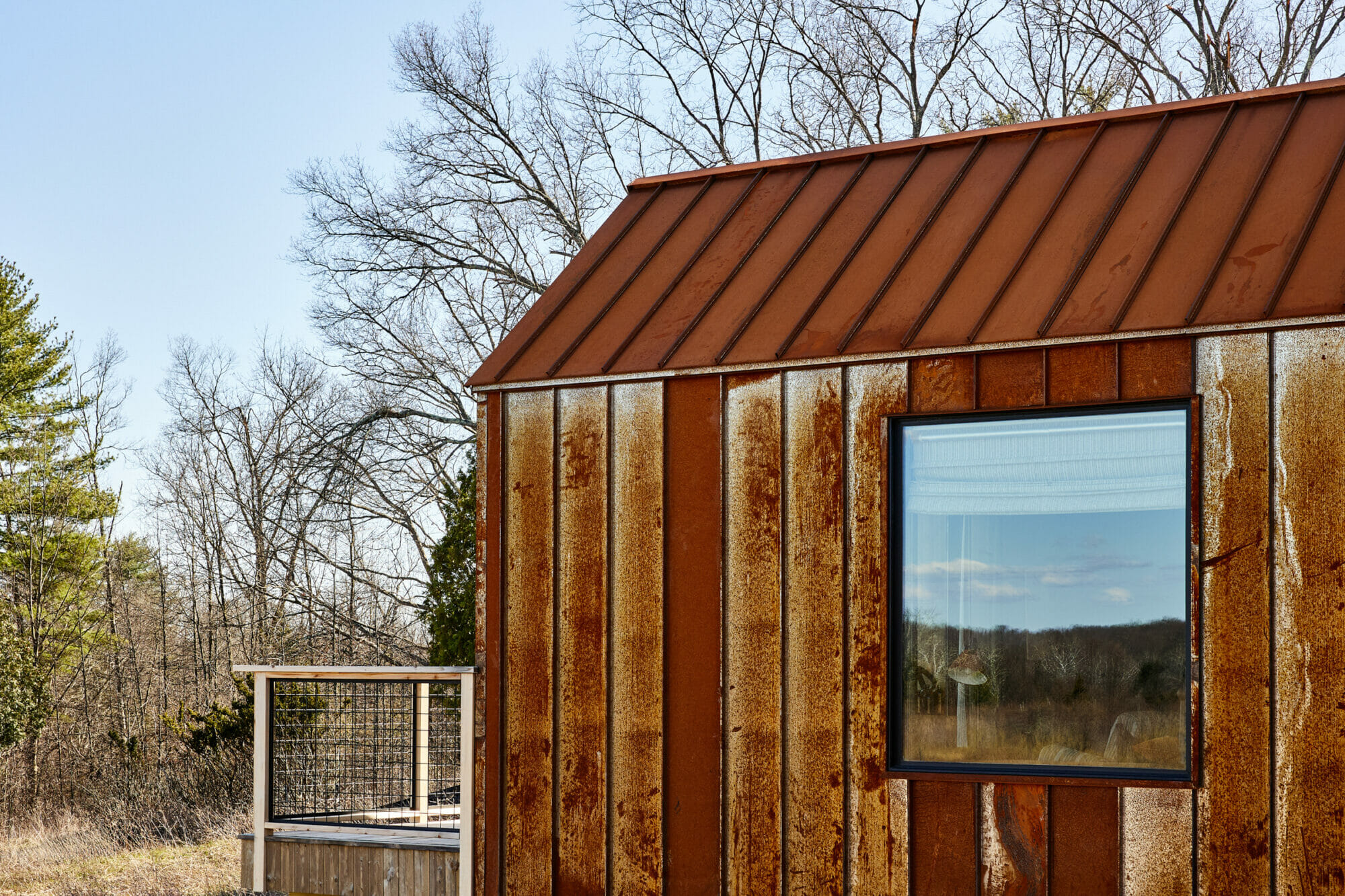
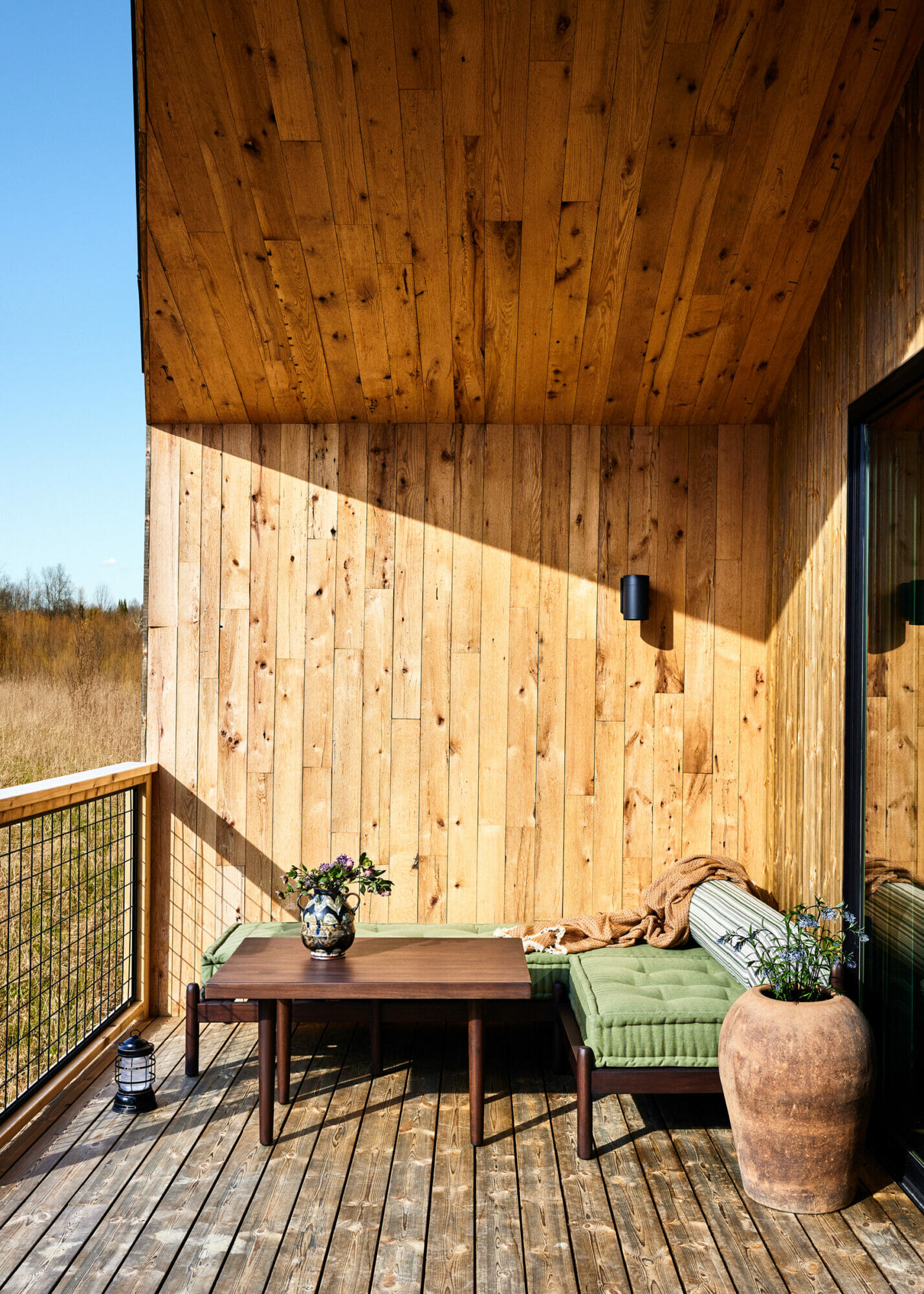
Character grade wood materials by Kebony as well as repurposed natural oak cladding by Madera Surfaces are prevalent throughout, as well as extensive use of textured slate tiles (as an alternative to the widespread use of local bluestone), a variety of mottled plaster wall finishes, and recycled canvas wall-covering in the Bower Cabins.
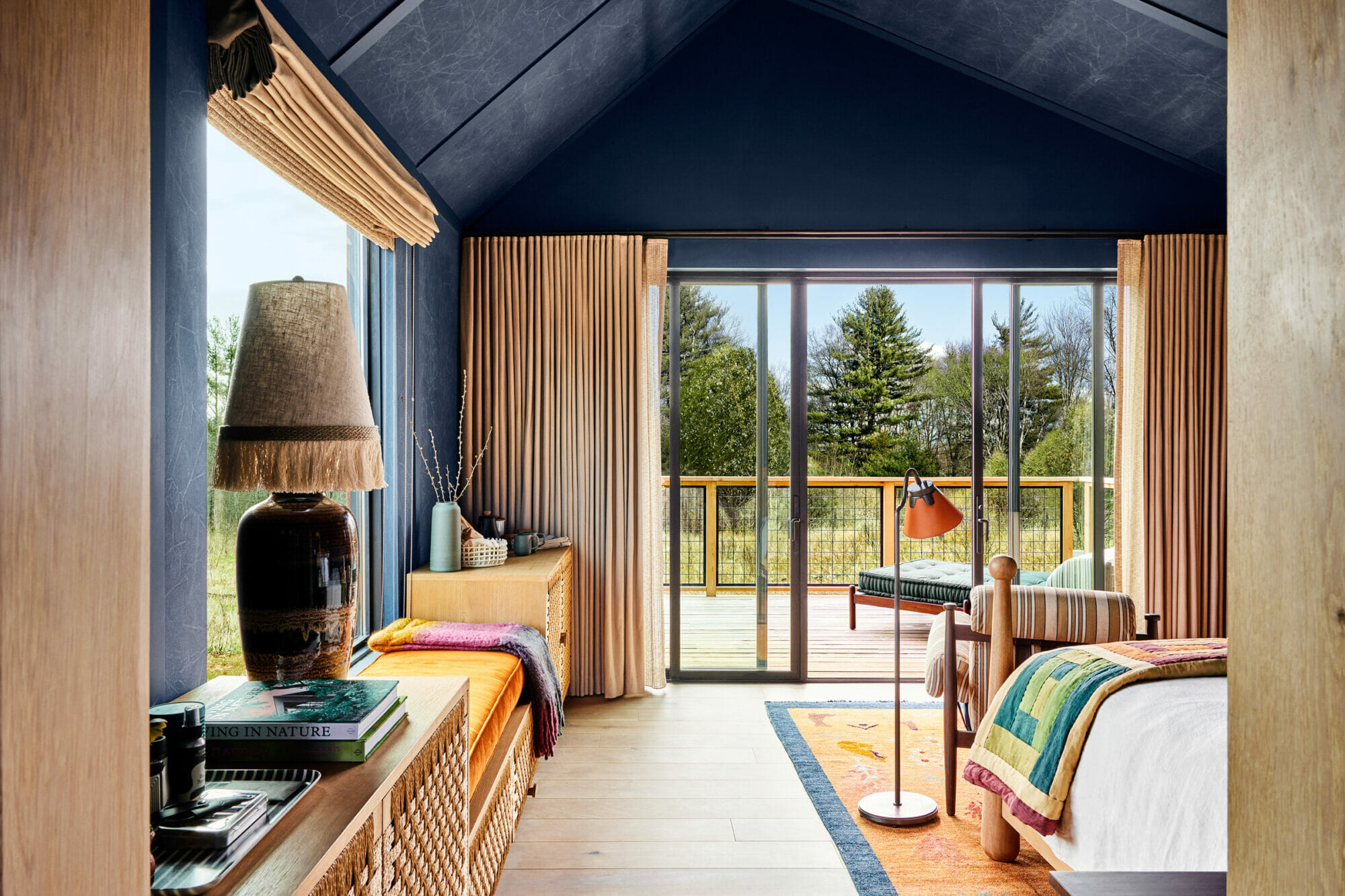
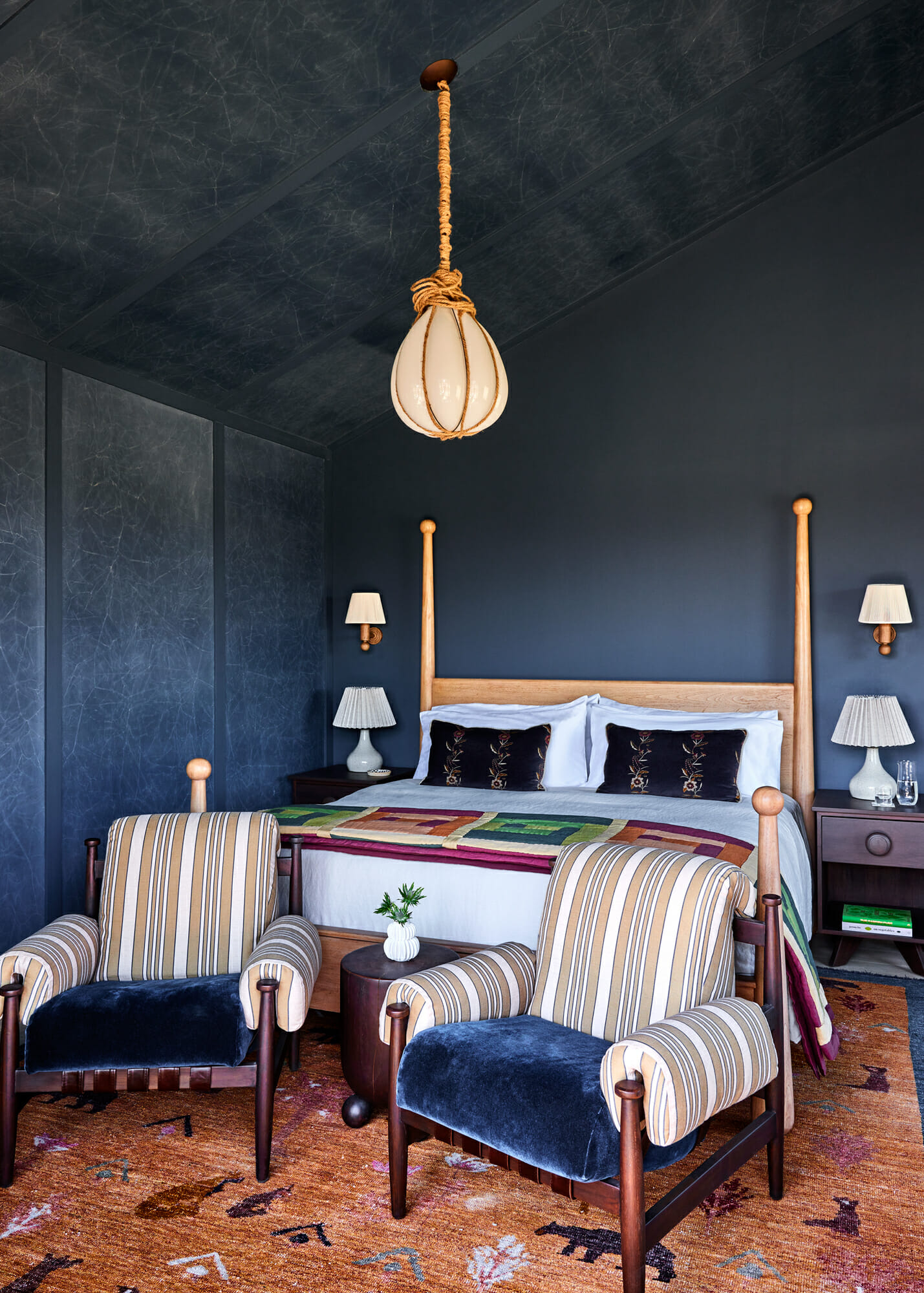
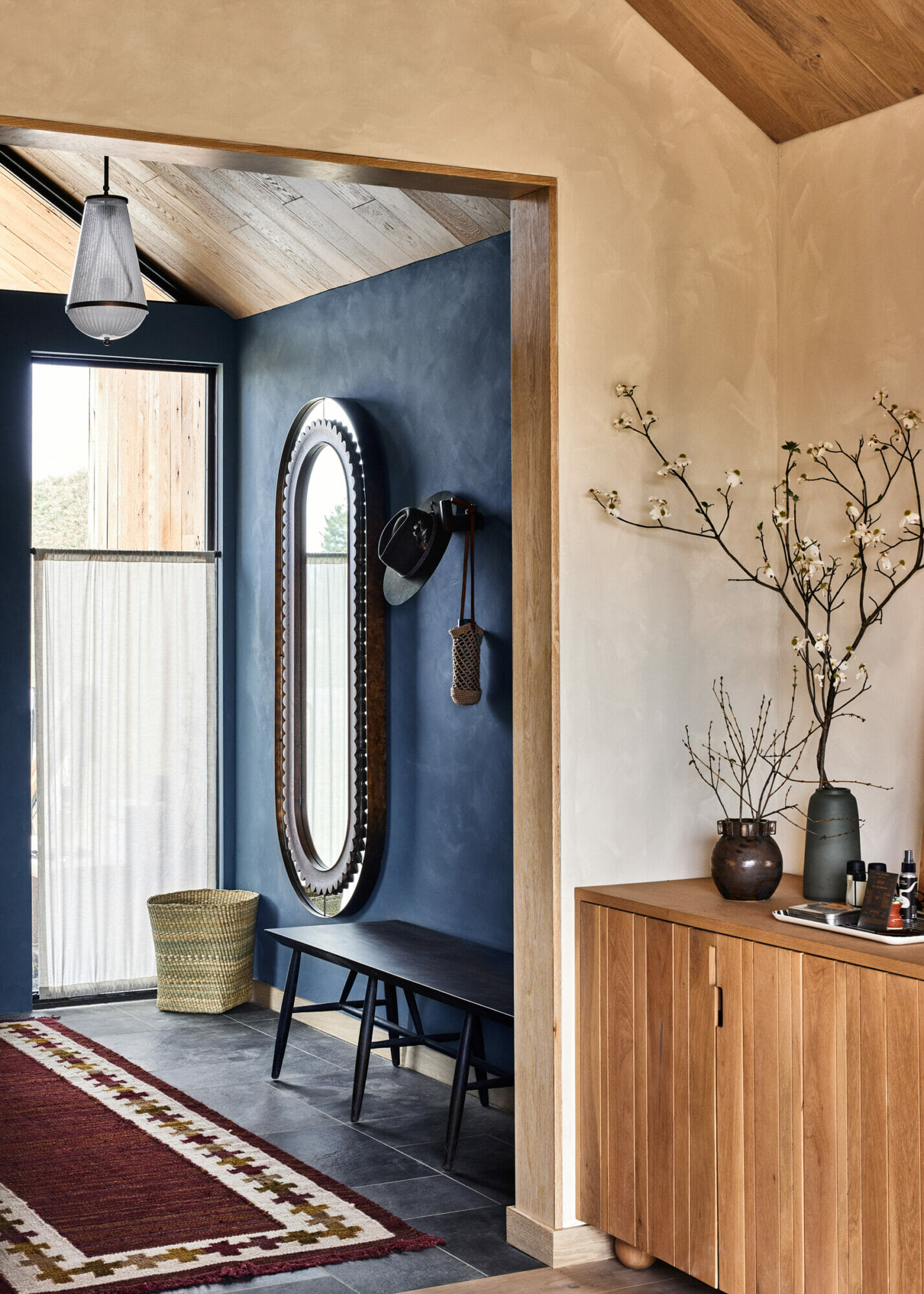
We worked with ownership from the early conception of the project, from initial site master planning through construction, collaborating on the evolution of the overall concept and goals for the guest experience throughout.
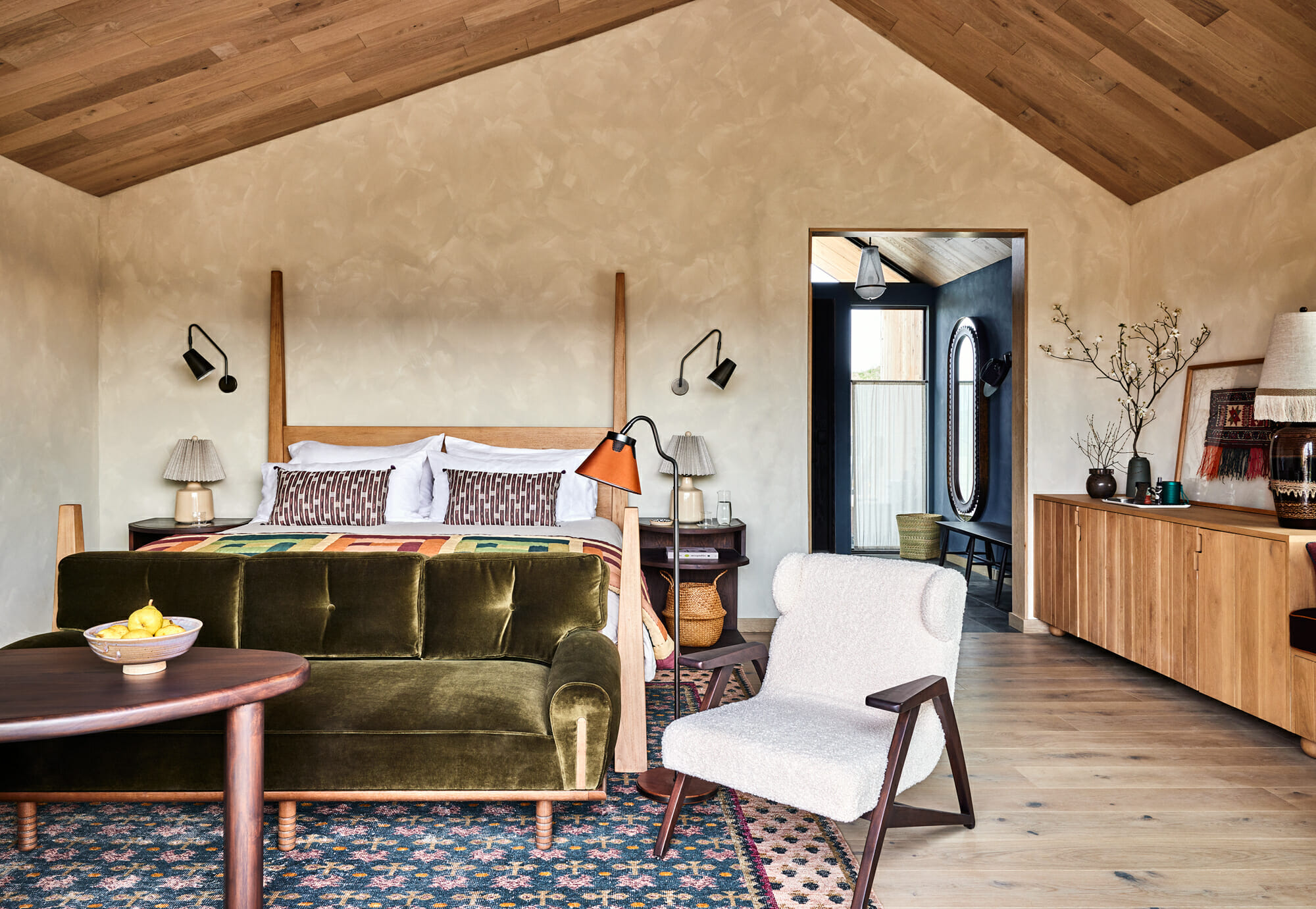
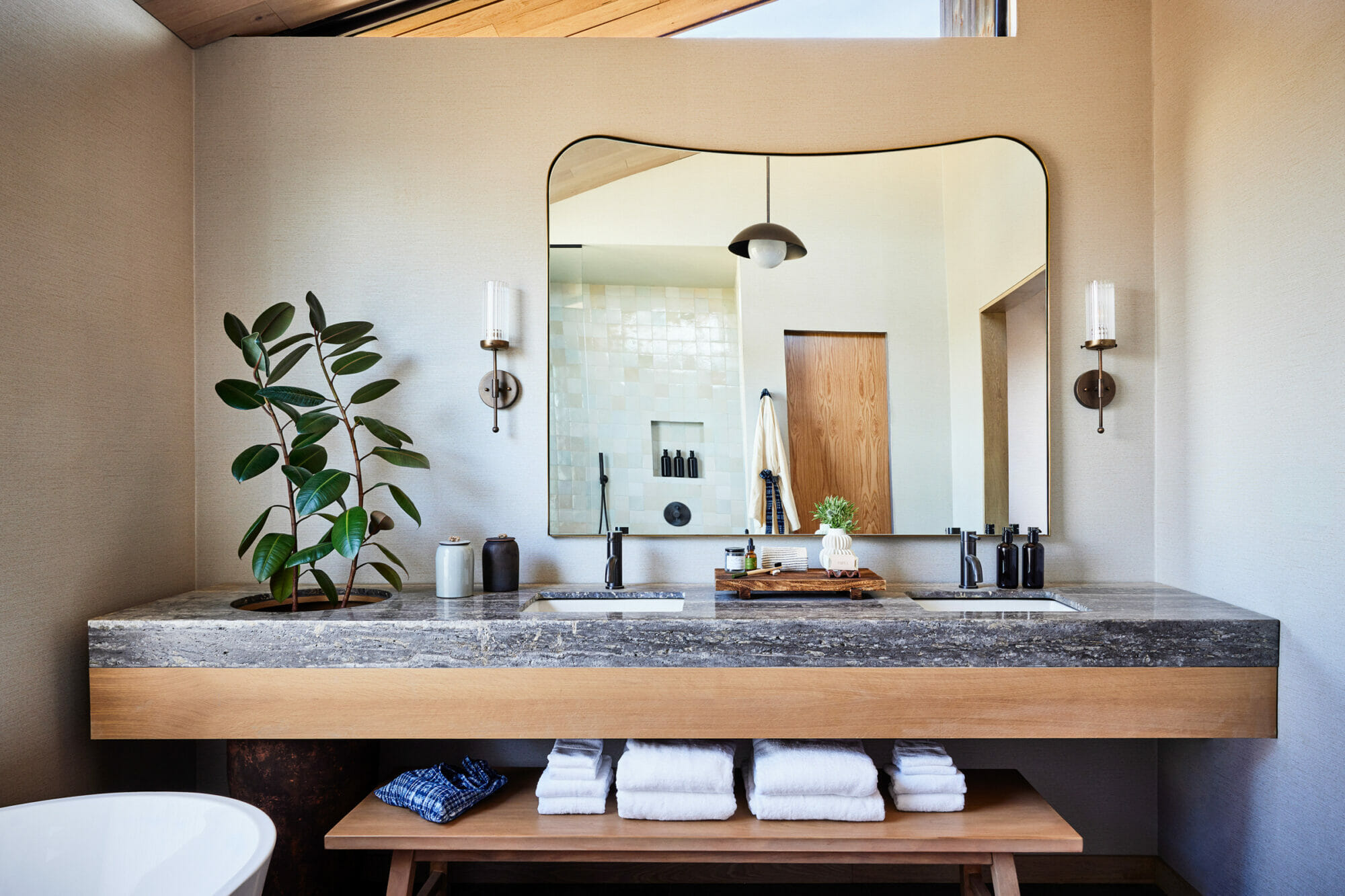
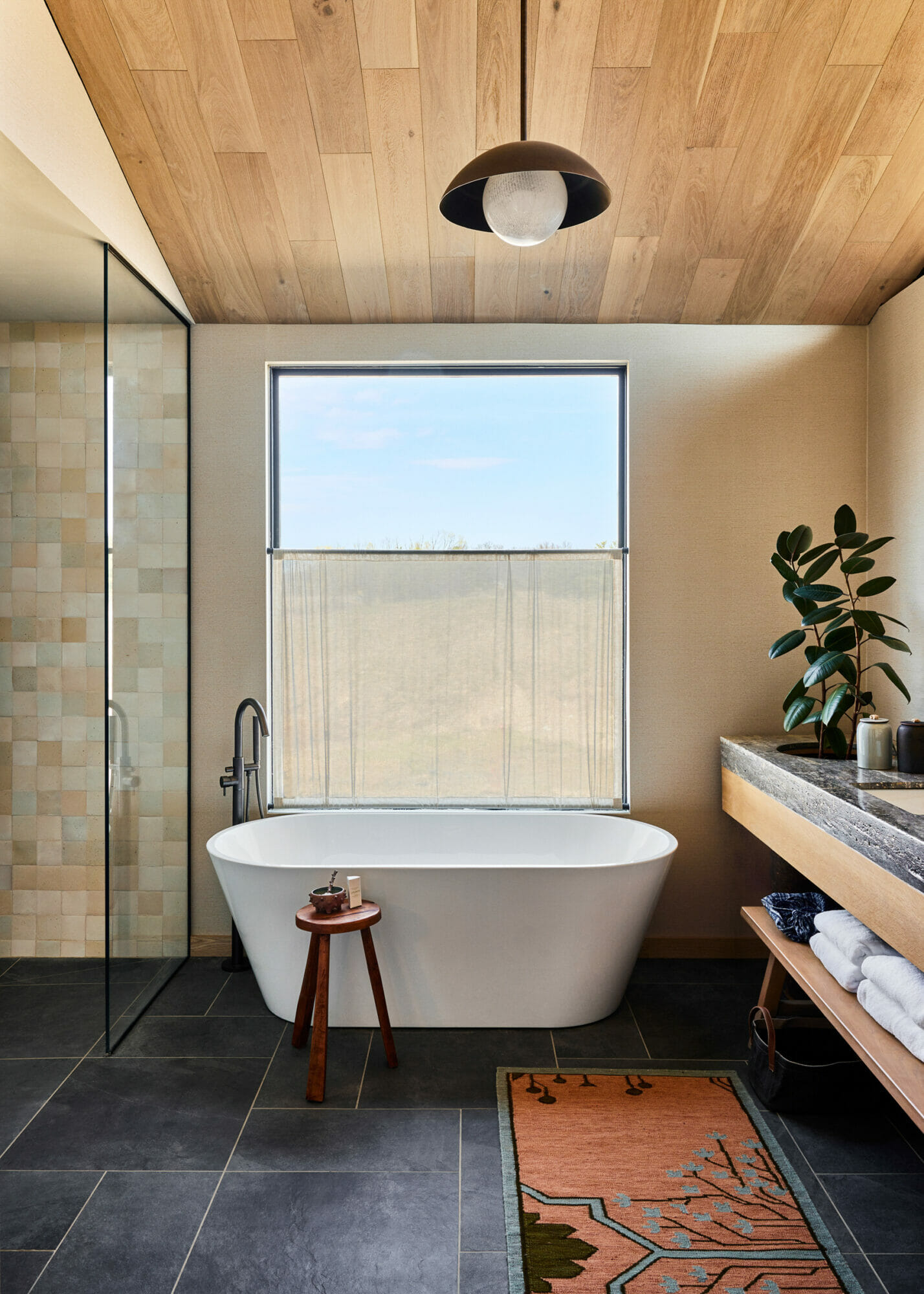
The Bower Cabins, Cottages, Suites, and amenity buildings together relate as part of a whole, with a consistent architectural language that adapts to the specific context within the site.
