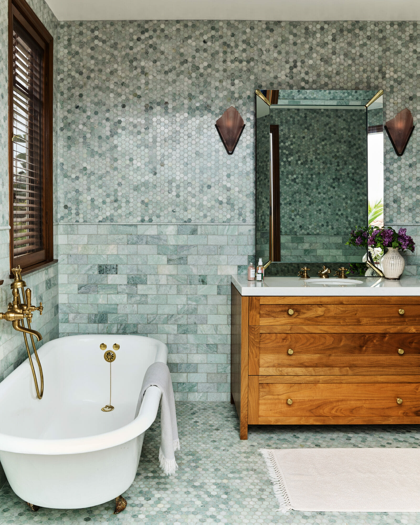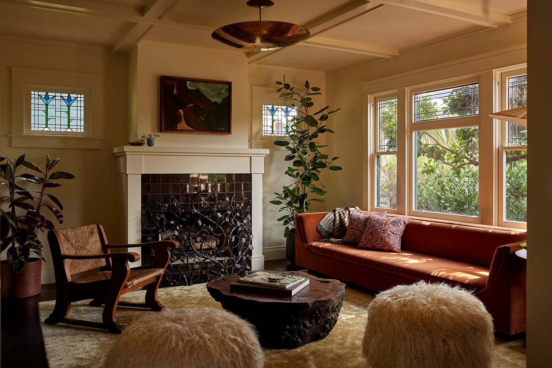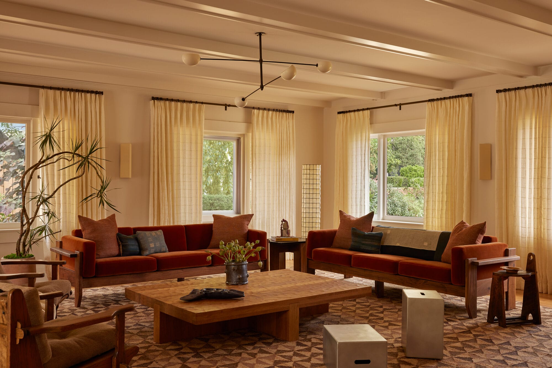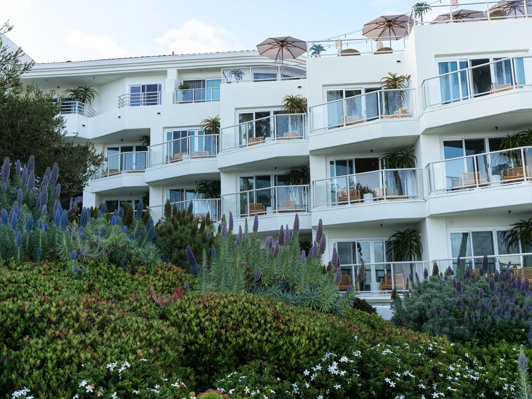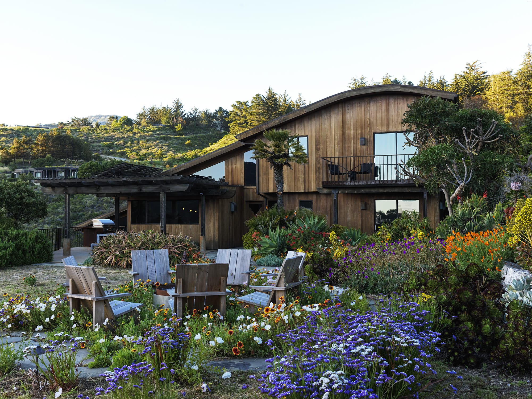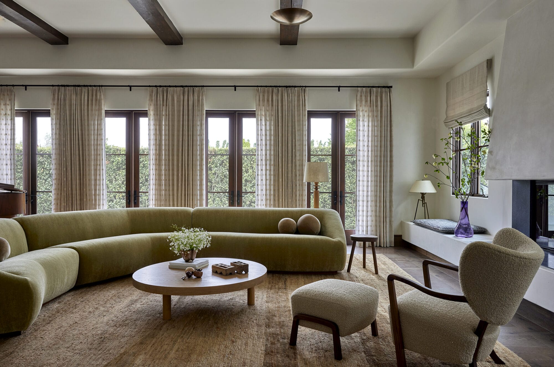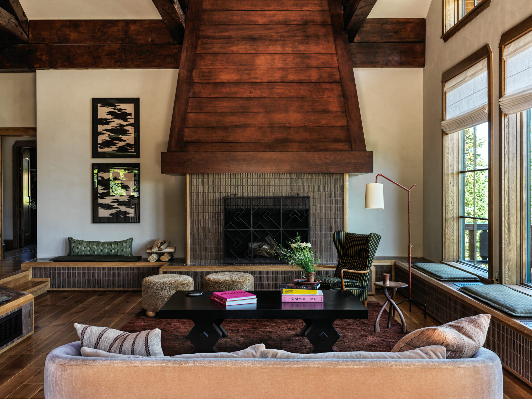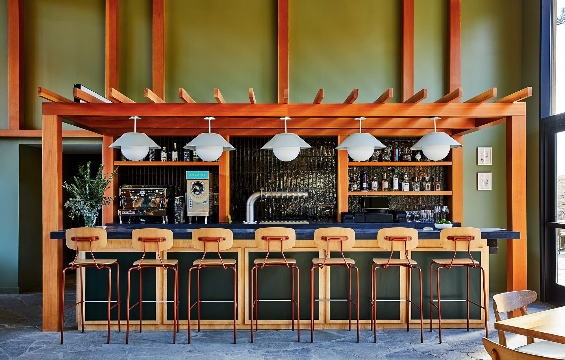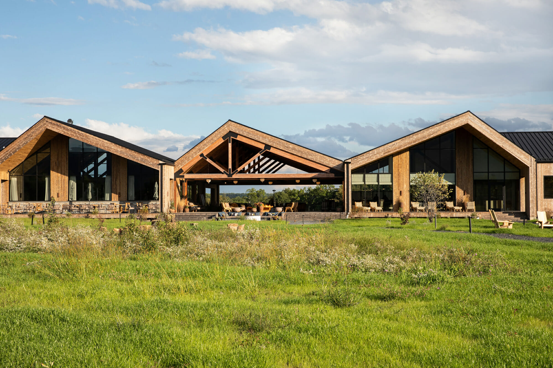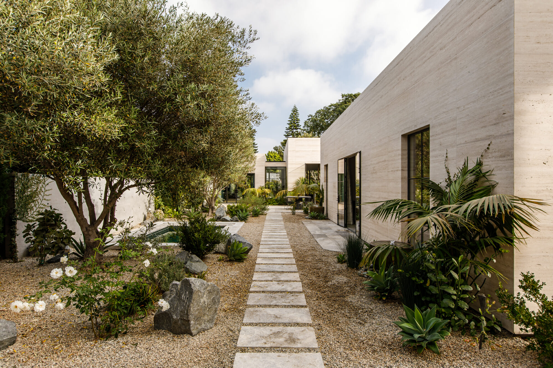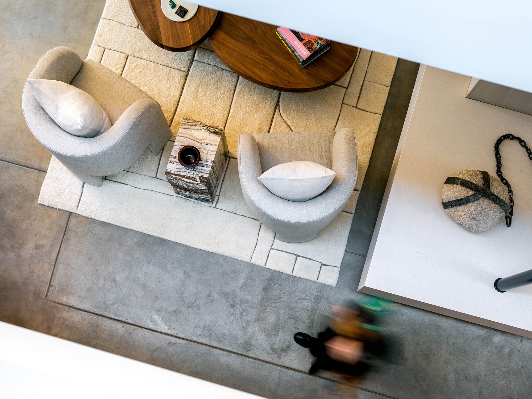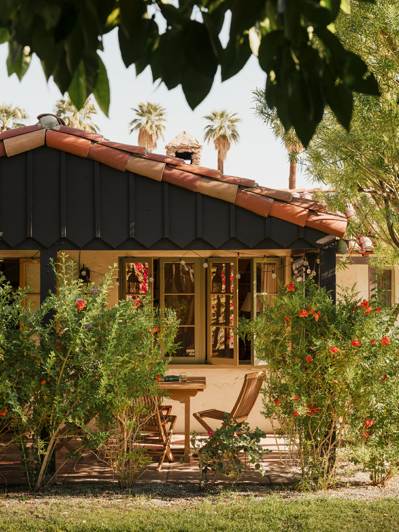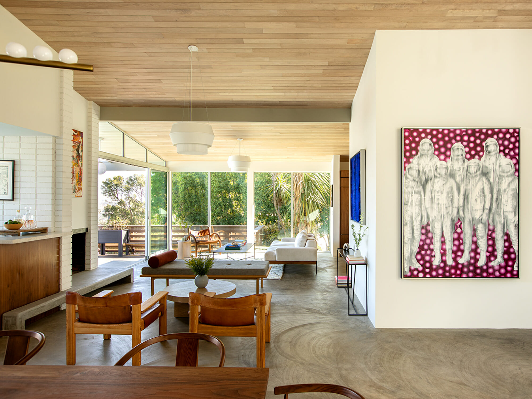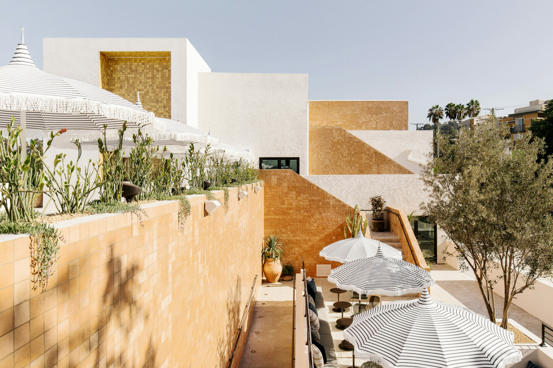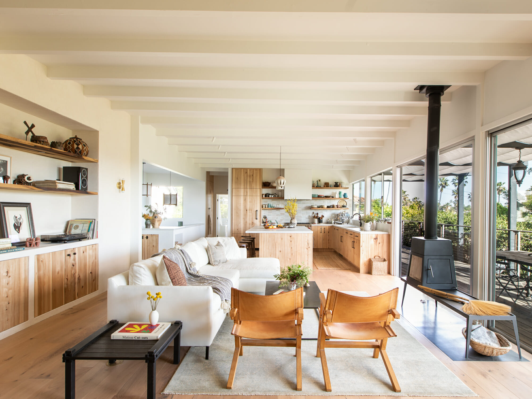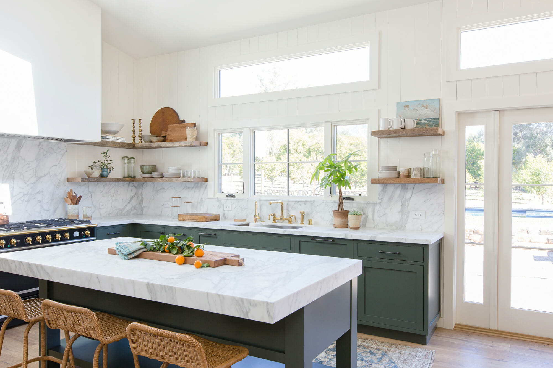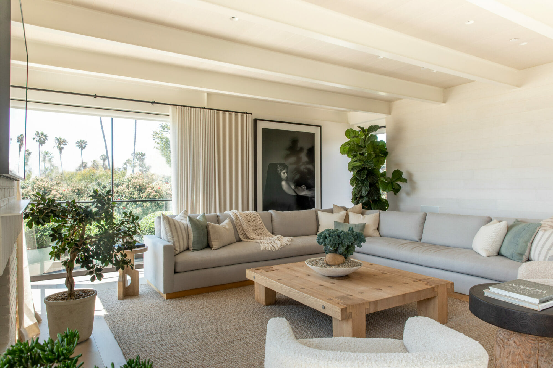CRESCENT PLACE
VENICE, CA, 2019
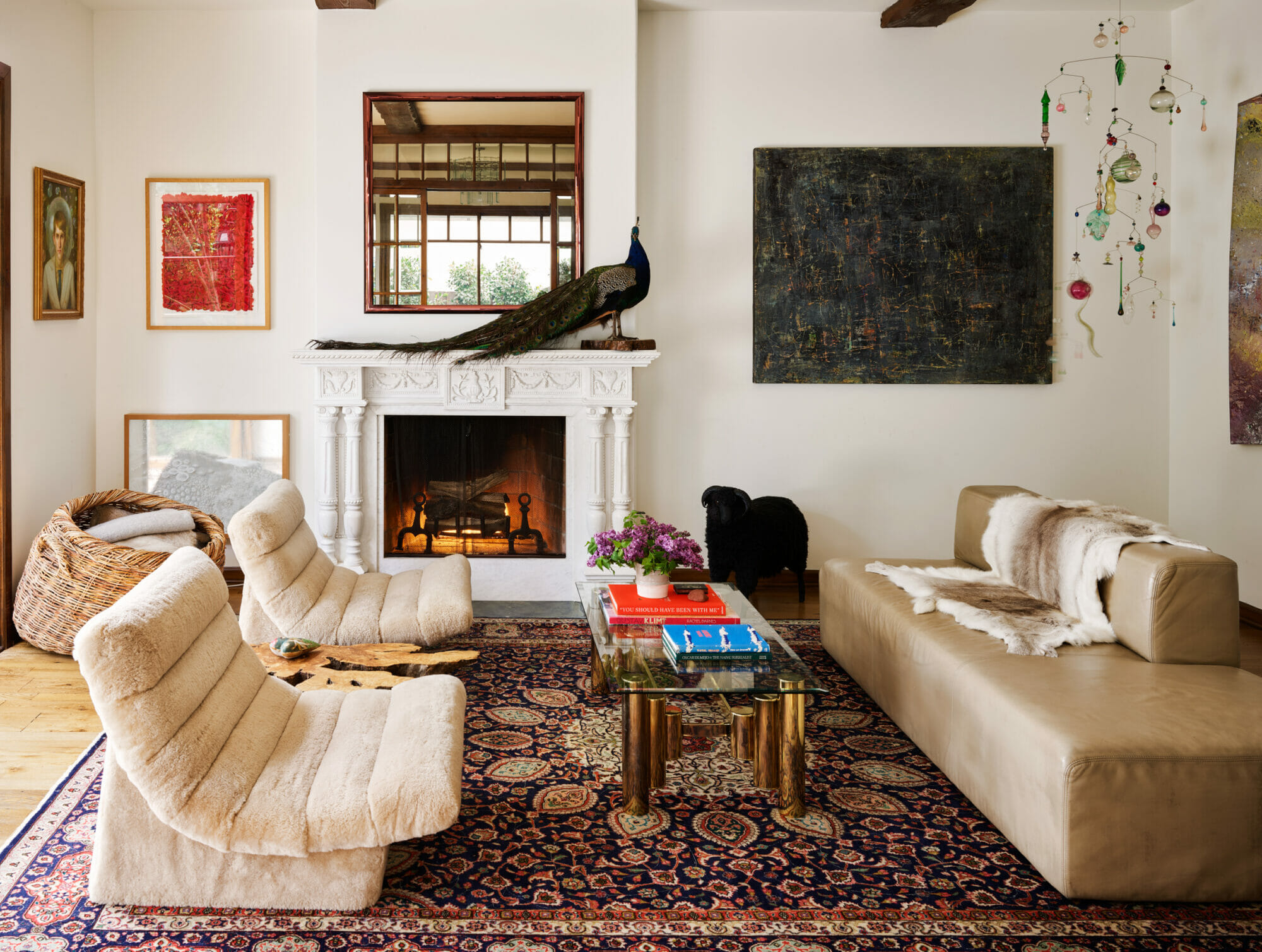
CRESCENT PLACE
VENICE, CA, 2019
photography by Douglas Friedman
The Crescent Place project was a renovation of a charming but dated 1927 Spanish-style home on one of Venice’s coveted walk streets. The objective was to enhance the character of the original home while upgrading the fixtures and finishes and reworking the layout to create a more functional family home for the owner and her three boys.
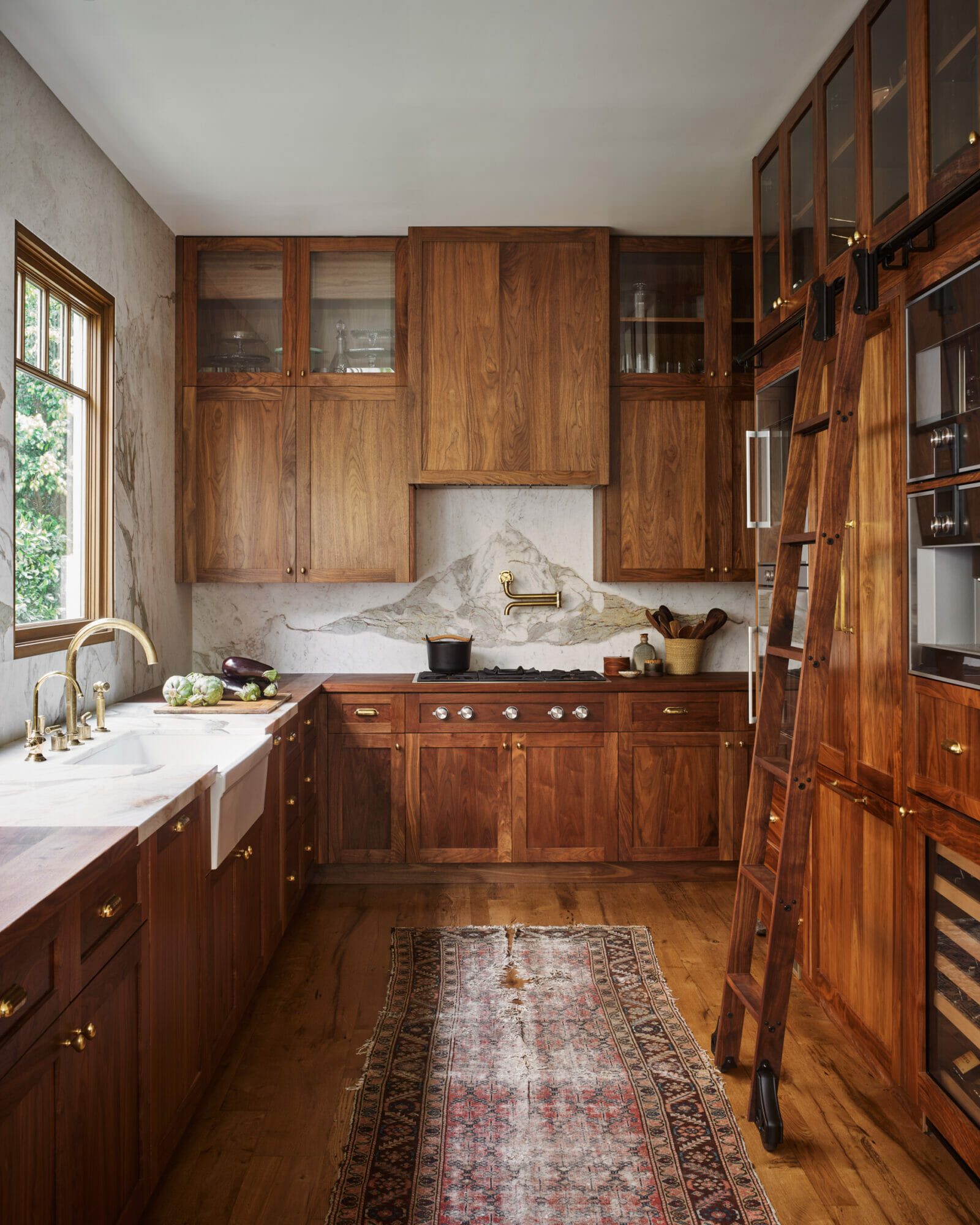
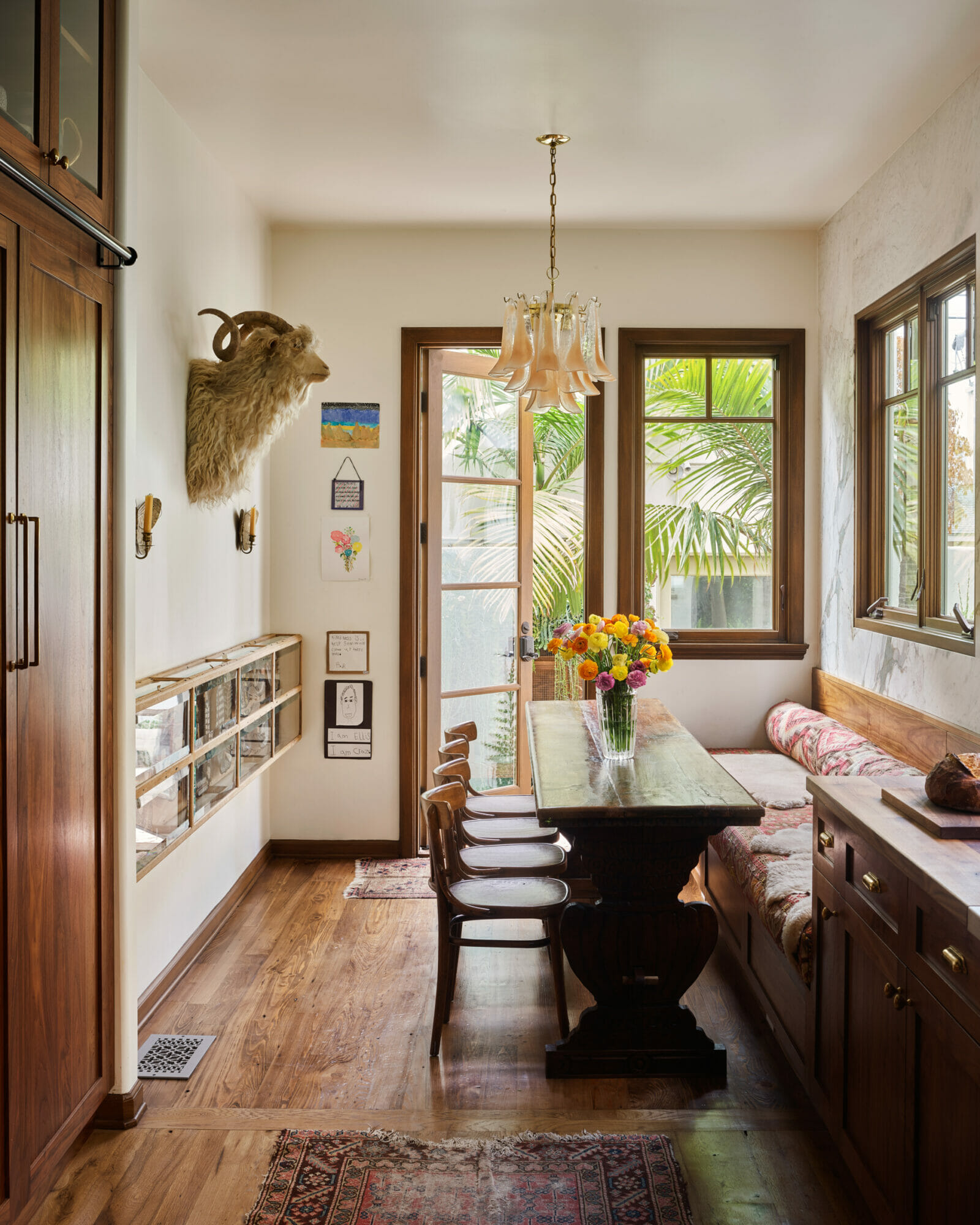
We designed and managed extensive changes to the interior of the home, including a new bifold front door system, completely renovated kitchen, and new custom millwork throughout the home. This project was designed in close collaboration with the homeowner client, who brought her eclectic and elegant style to every aspect of the design.
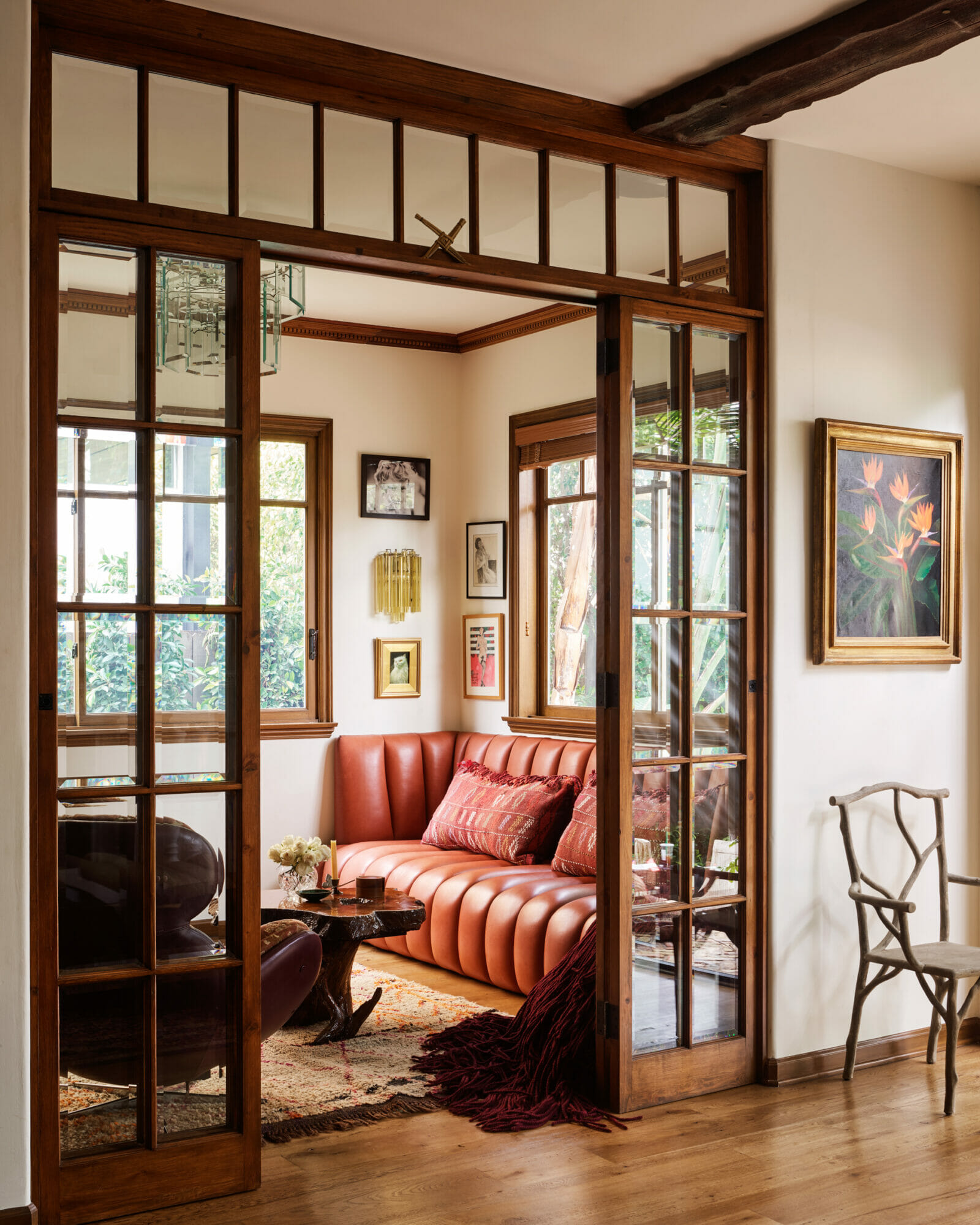
Our team reworked the upper floor plan to convert a den off the Master Bedroom into a new Master Bathroom, and fully remodeled two additional bathrooms. The material palette is rich and luxurious with warm walnut millwork, luminous onyx, exquisite mosaic tile work and dramatic quartzite.
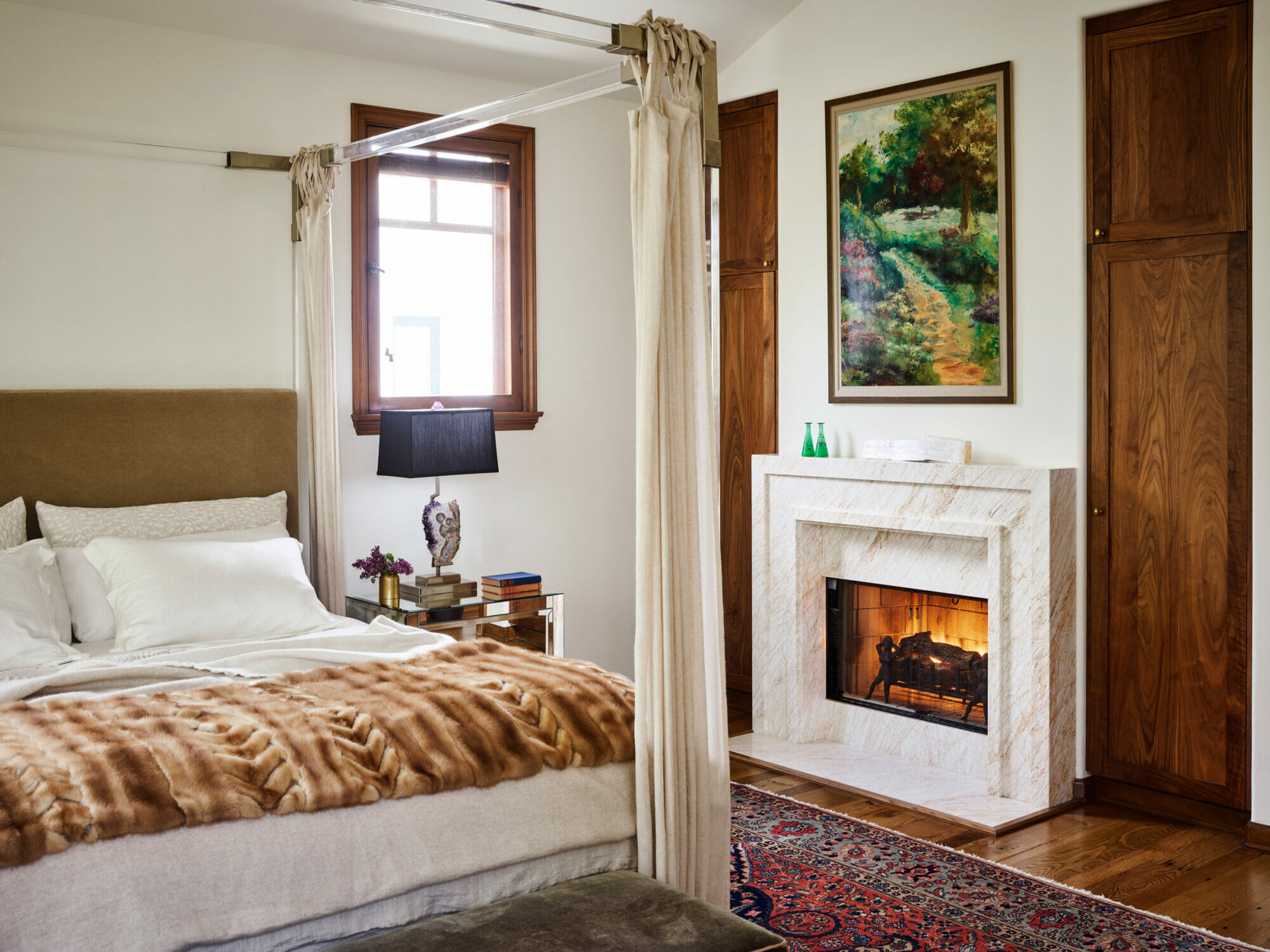
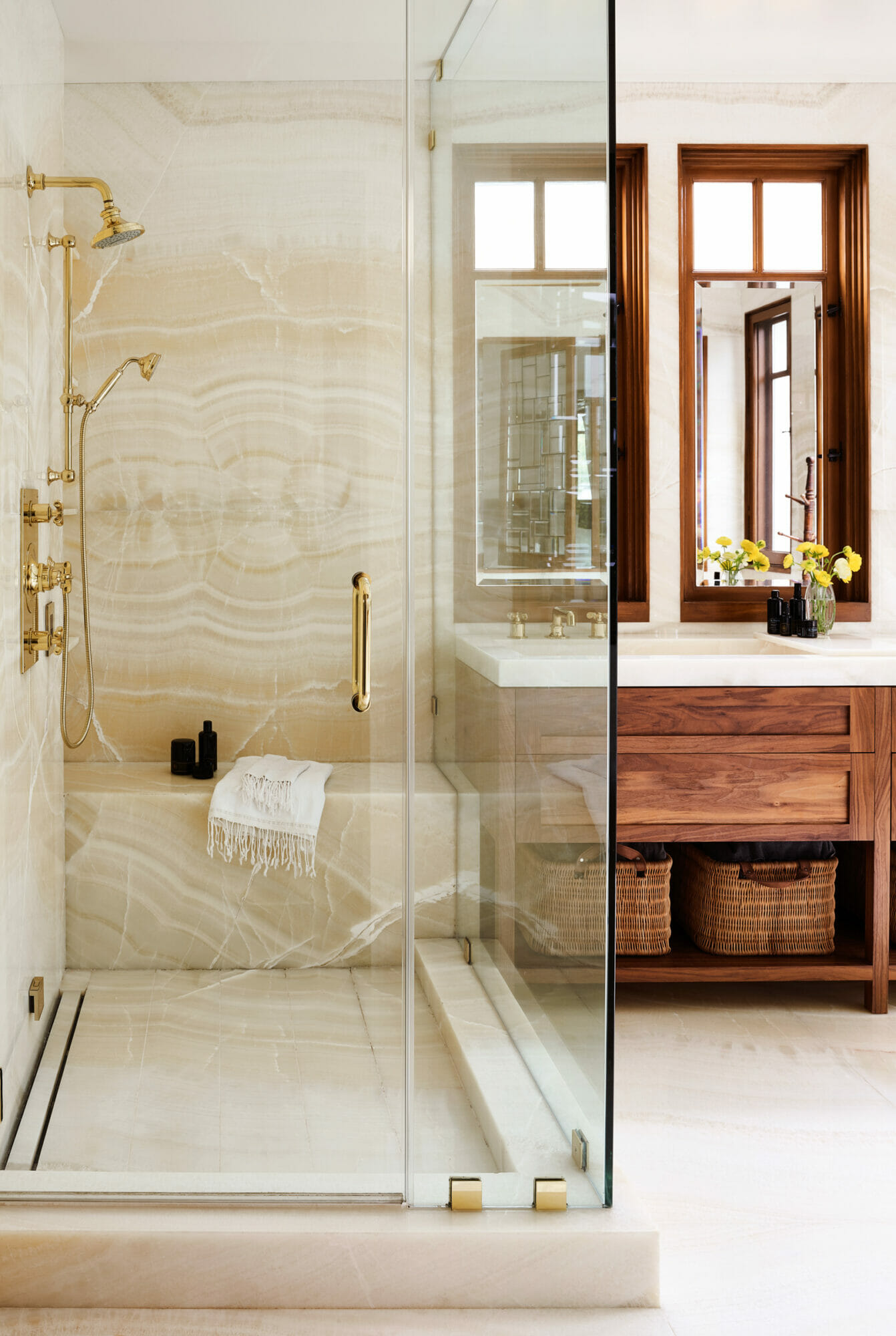
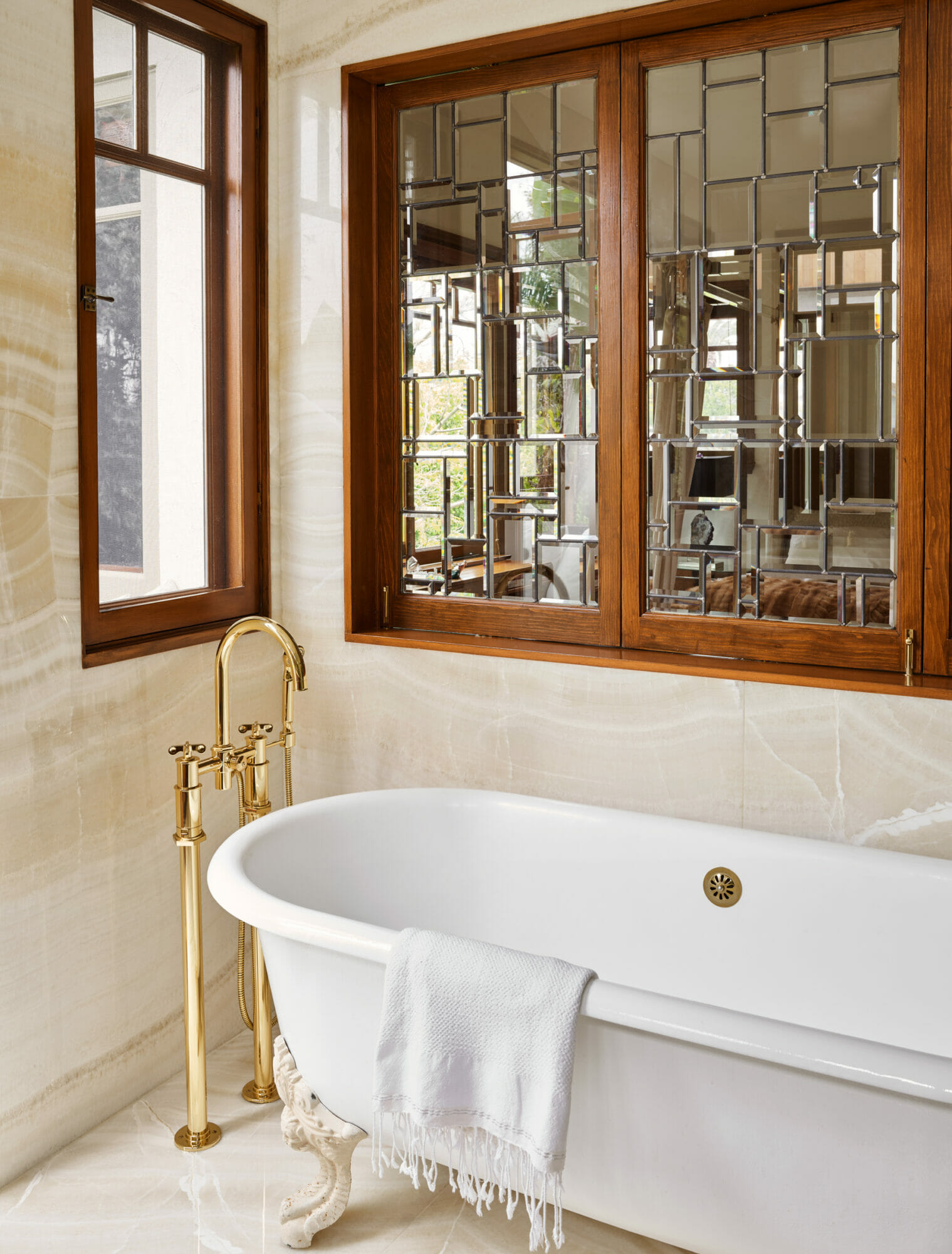
Several custom pieces were conceived and executed for the home, including a unique built-in sofa designed by the client’s friend, Tess Bethune and built by local furniture maker Armand Stansbury, and leaded glass pivoting windows in the Master Suite by stained glass artist Adamm Gritlefeld. The final result is a stunning, layered home that reflects the owner’s radiant personality and style.
