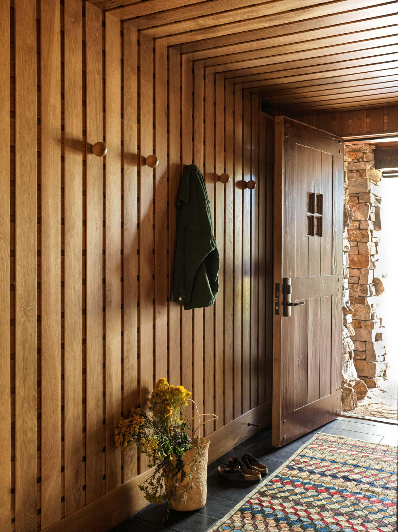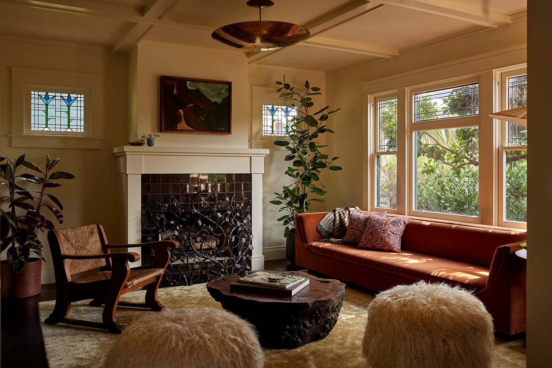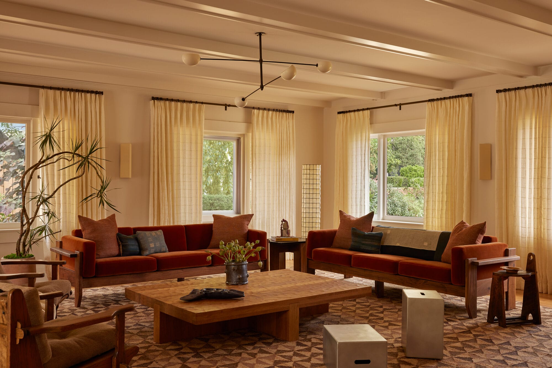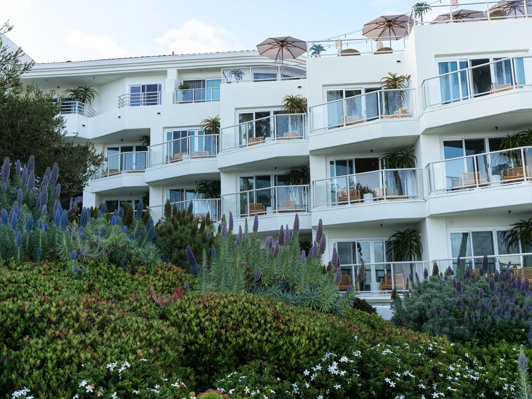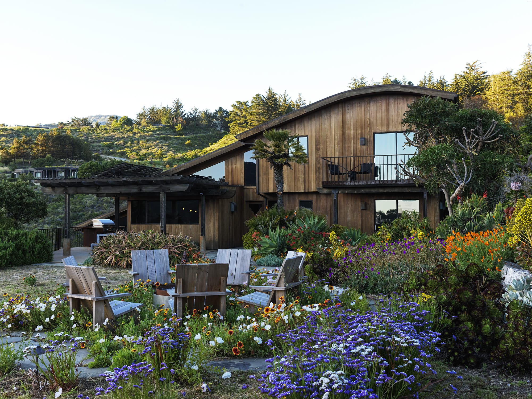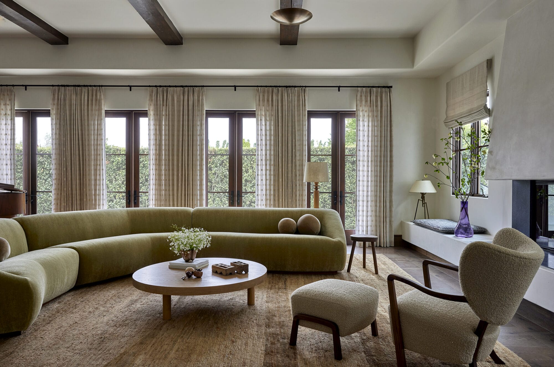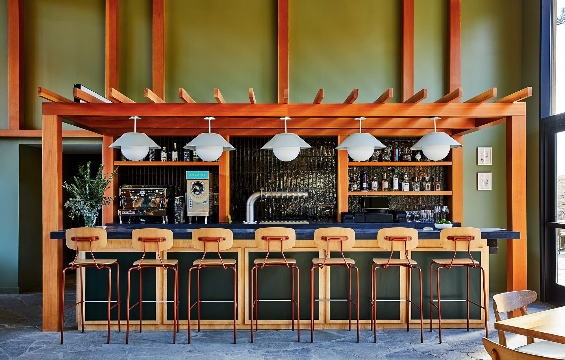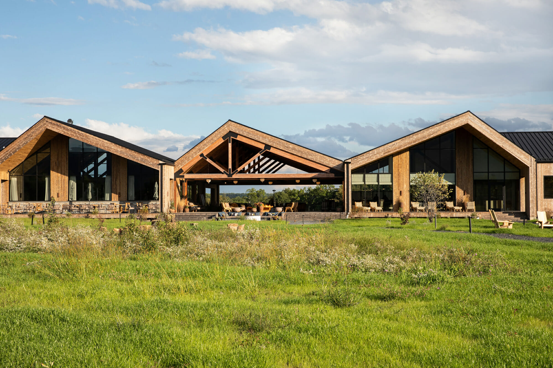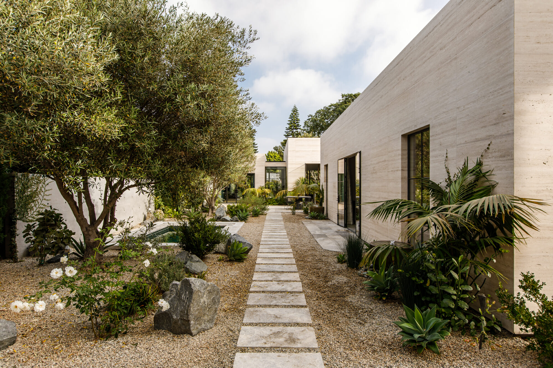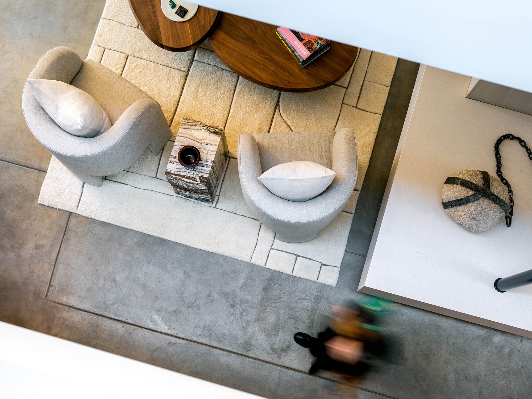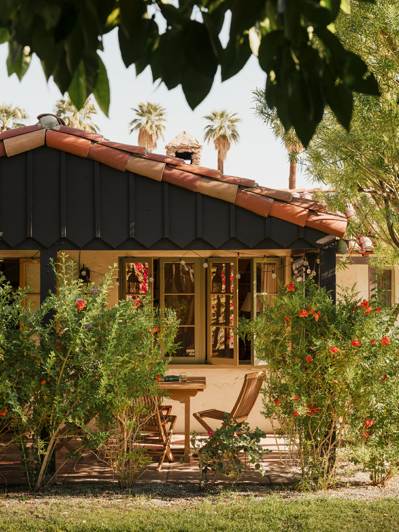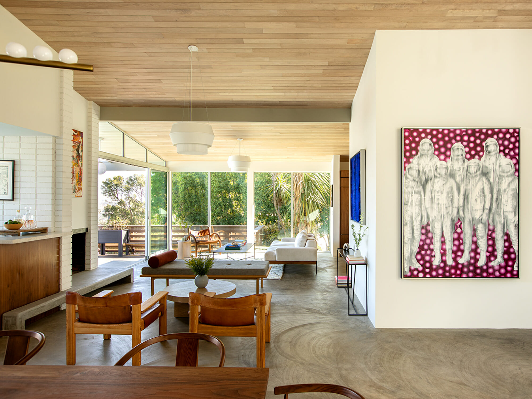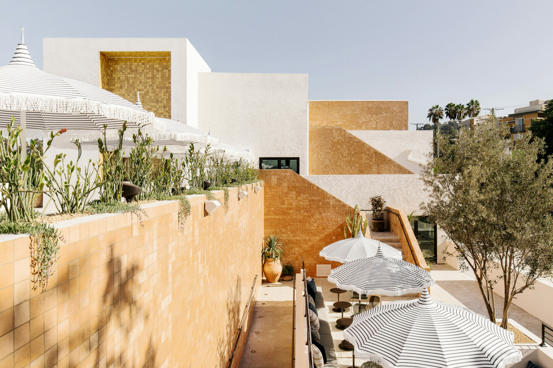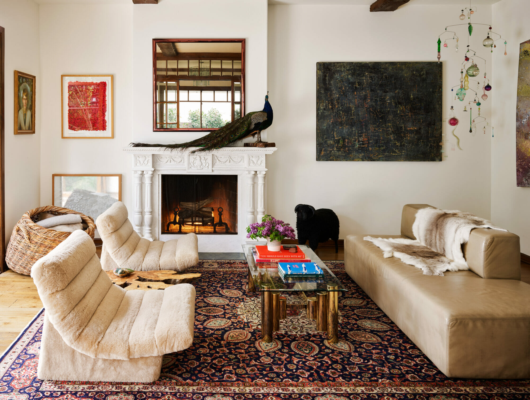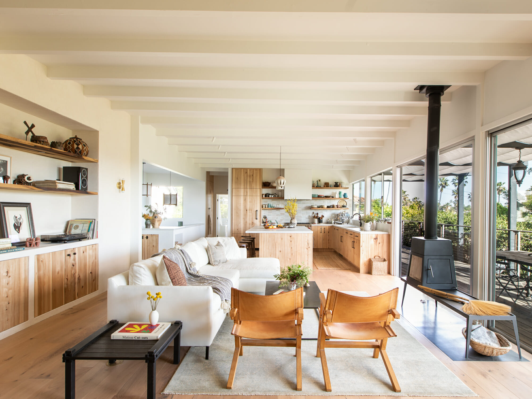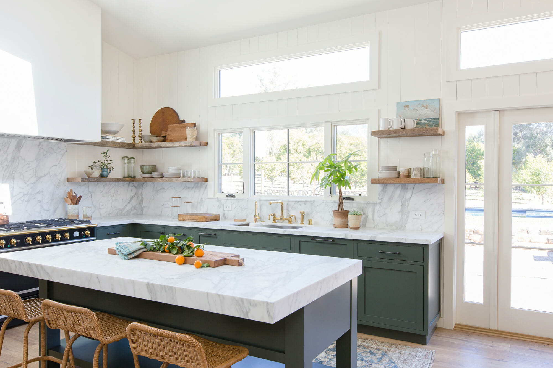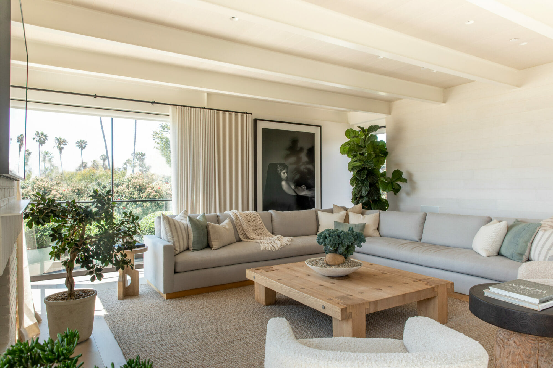DEER VALLEY
PARK CITY, UT, 2022
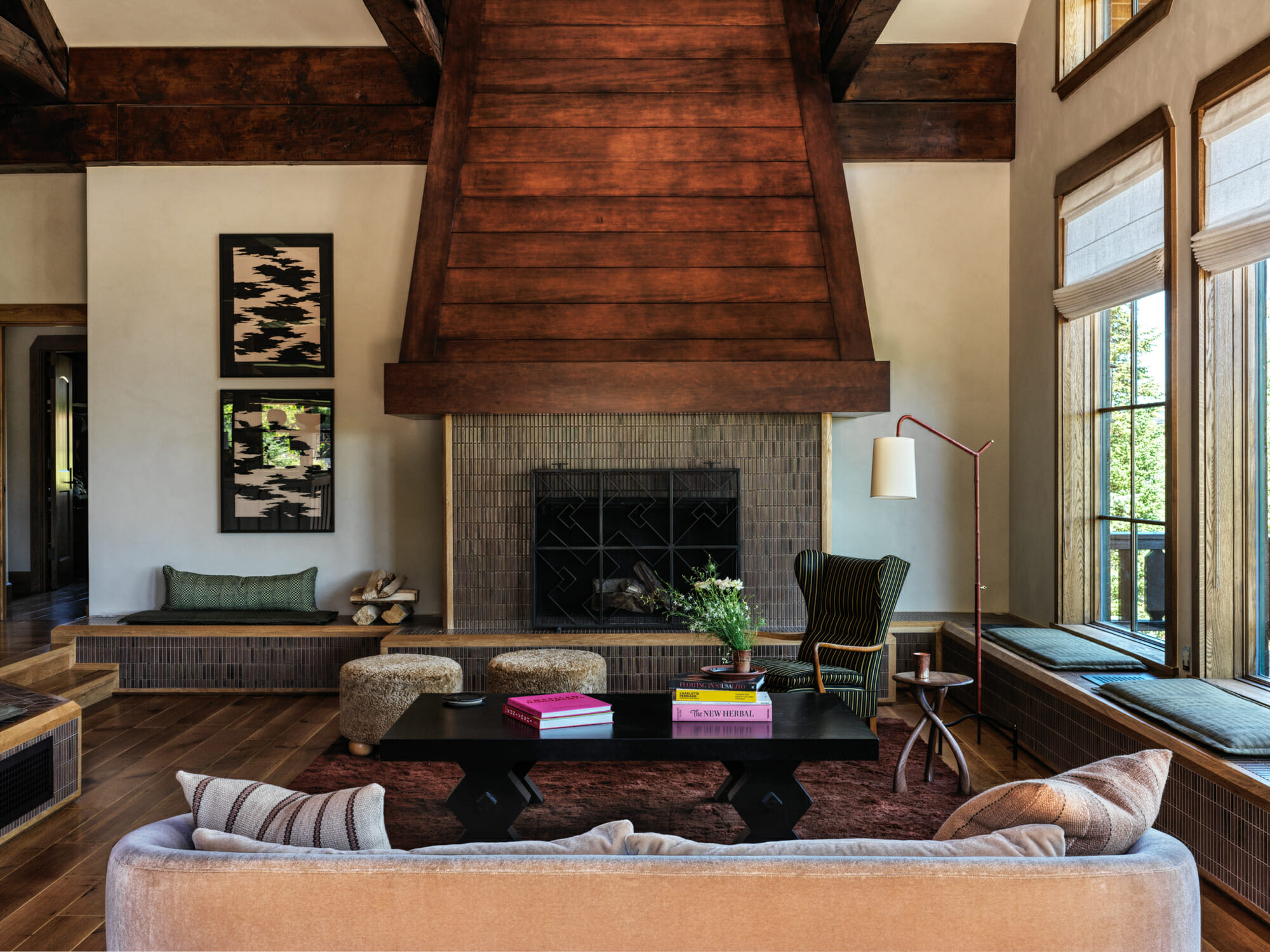
DEER VALLEY
PARK CITY, UT, 2022
We redesigned this mountainside ski home, elevating the intrinsic Alpine Chalet influence and infusing elements of Japanese Ryokan design and experiential cues. Working with creative entrepreneurial clients, we integrated a bold palette full of contrast into a tapestry of natural materials for an unexpected take on the Chalet typology.
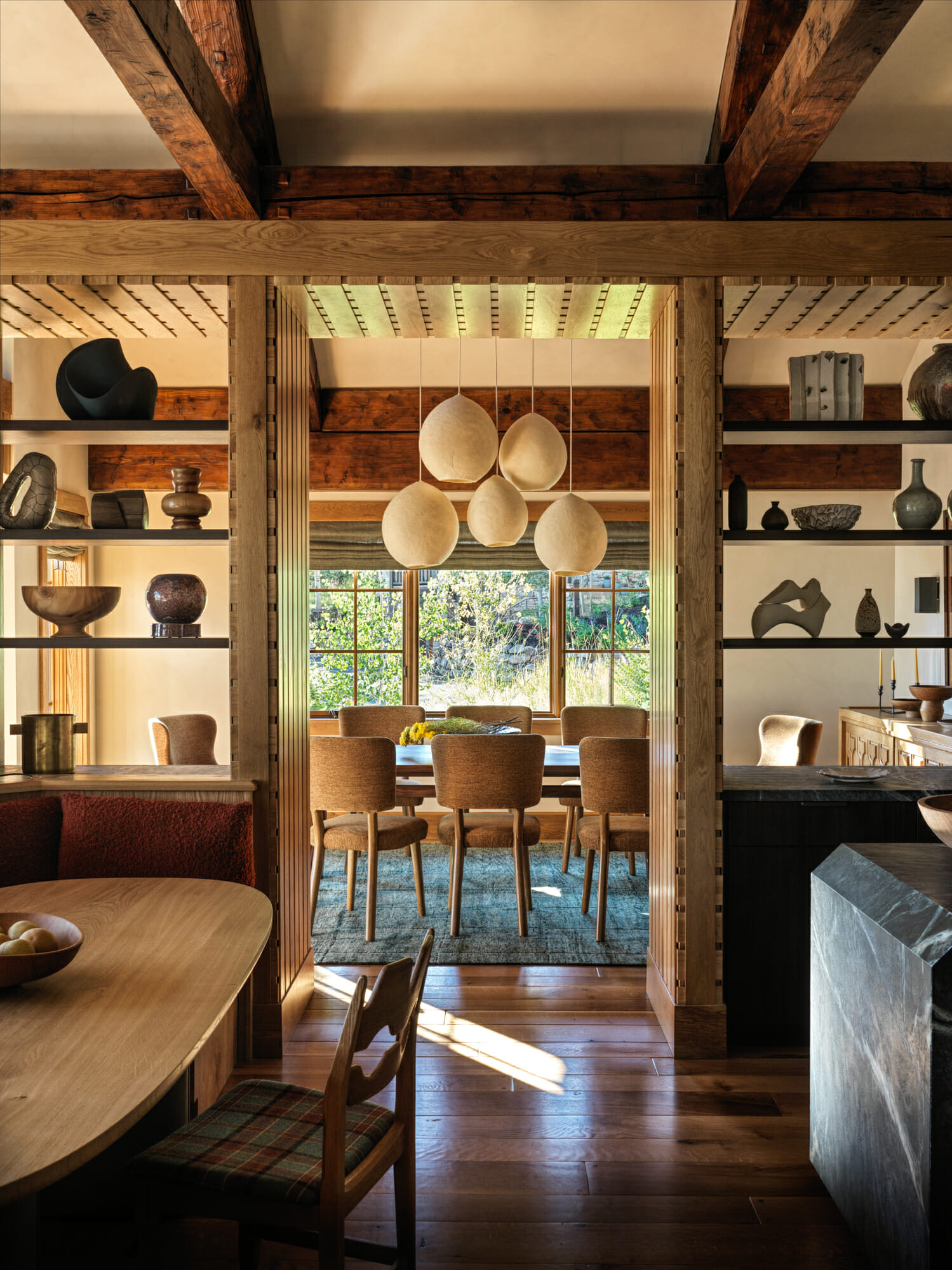
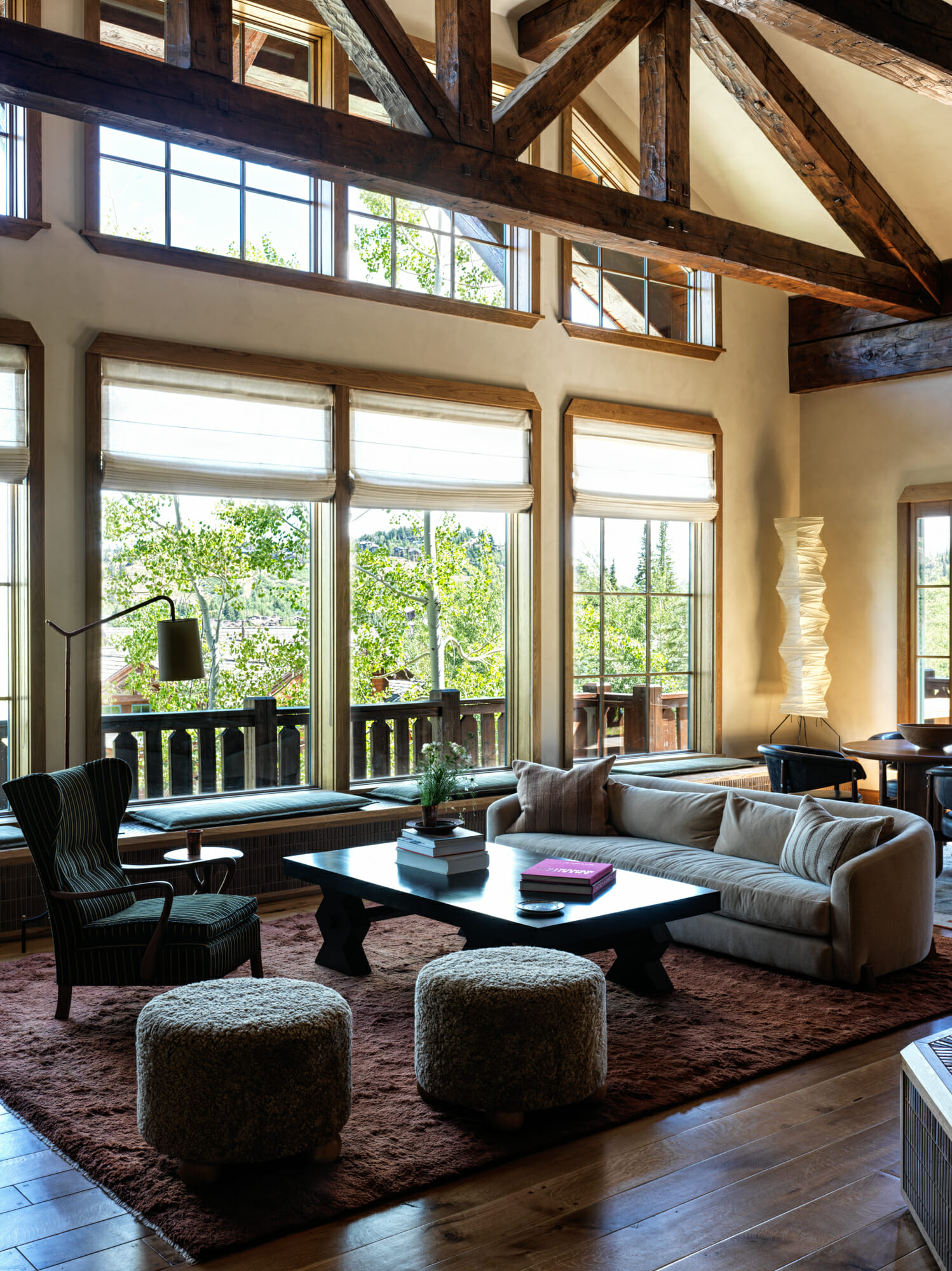
Rooted in a natural palette evoking the colors of the high mountain desert as it transforms between seasons, the project includes Evergreen-tinged soapstone, Cedar clad walls, handmade Japanese tile and dark hued limestone flooring.
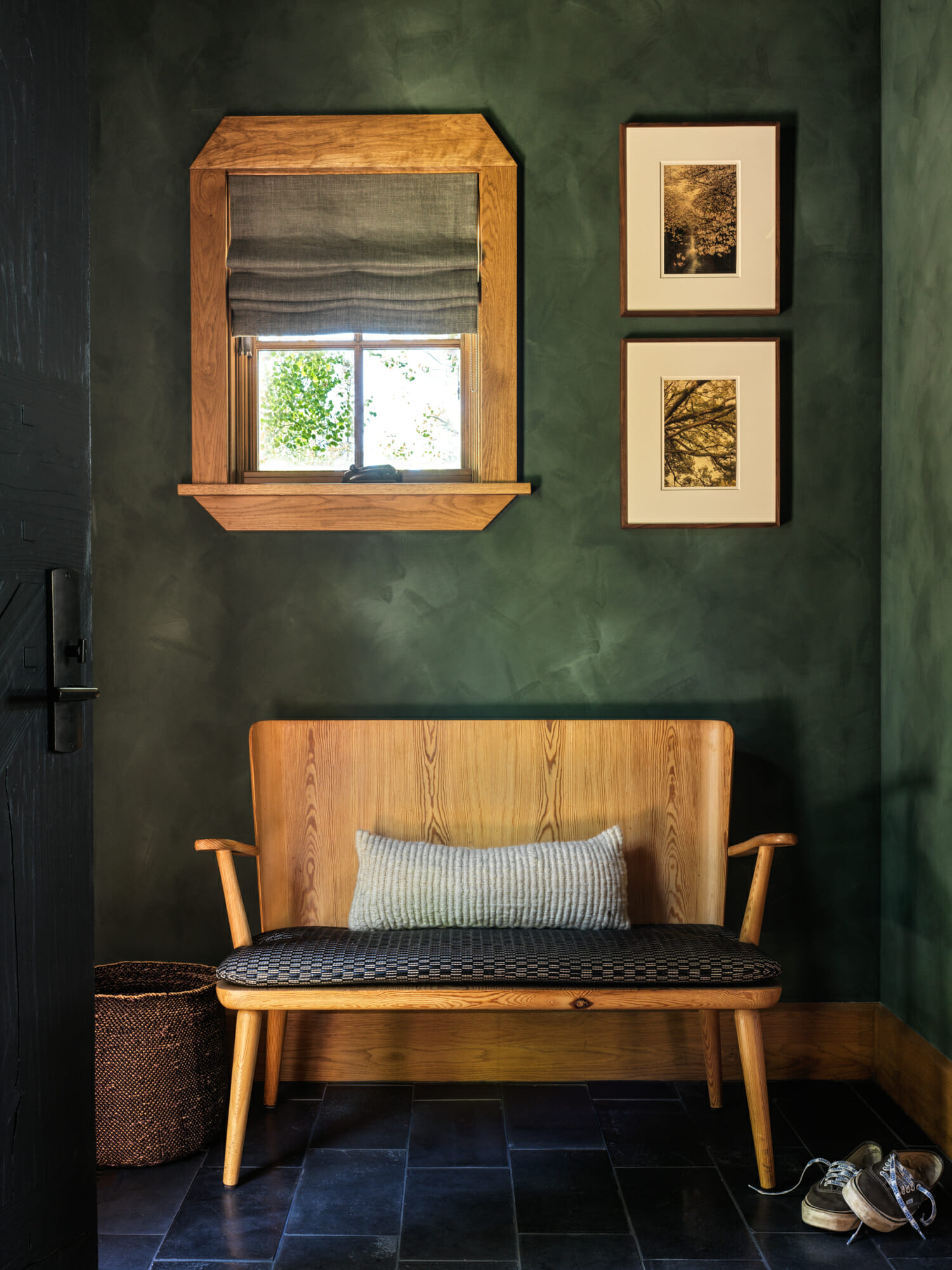
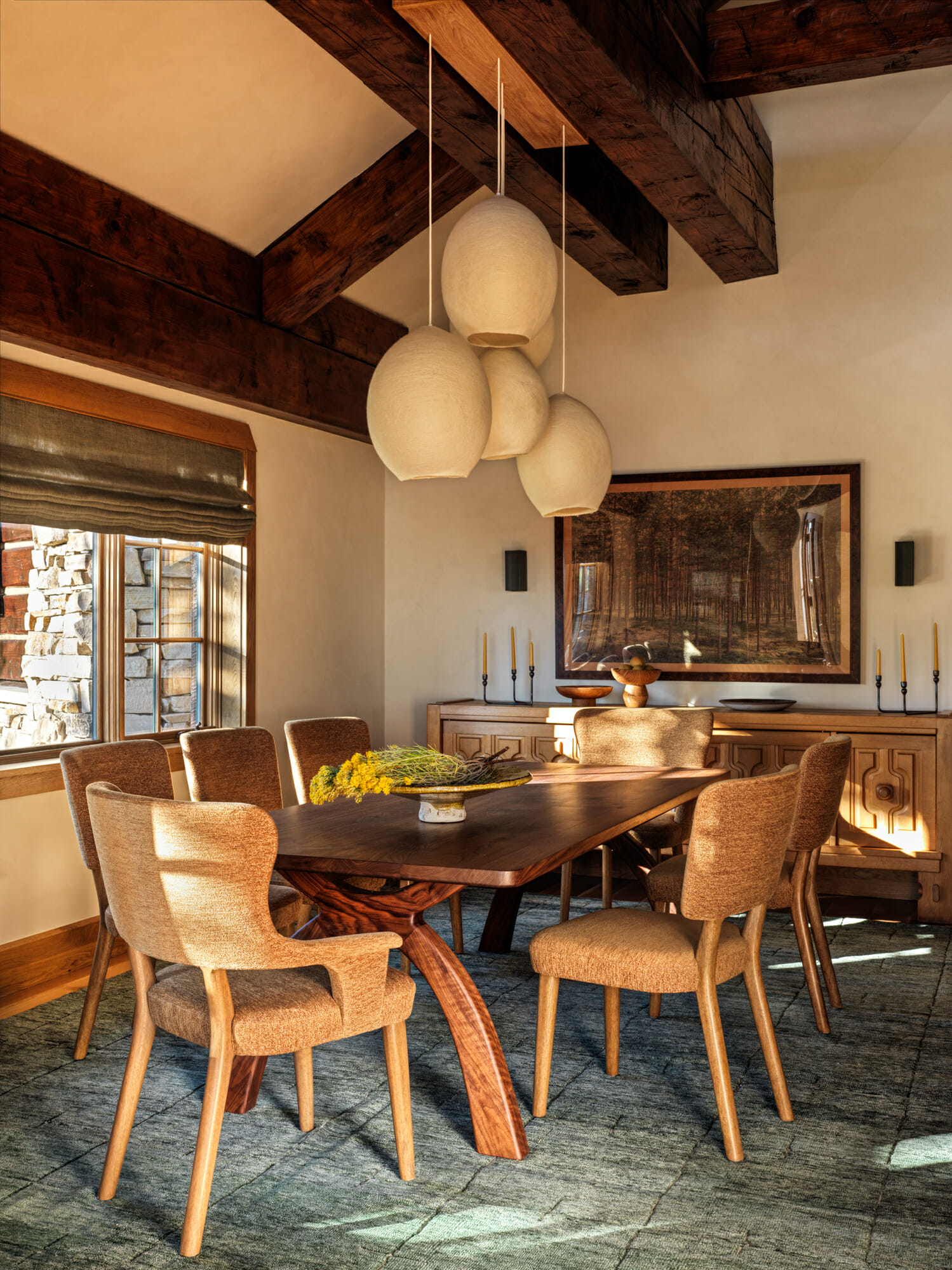
Charlotte Perriand-influenced lattice-work envelops the kitchen and frames the view to the dining space. A custom Vilt aan Zee-designed cluster of pendants is featured within this framed dining threshold, which is also flanked by open shelving, that houses a variety of hand thrown ceramics.
A centrally situated gathering dining banquette connects the kitchen to the main living space where floor to ceiling windows frame the views of the mountains beyond.
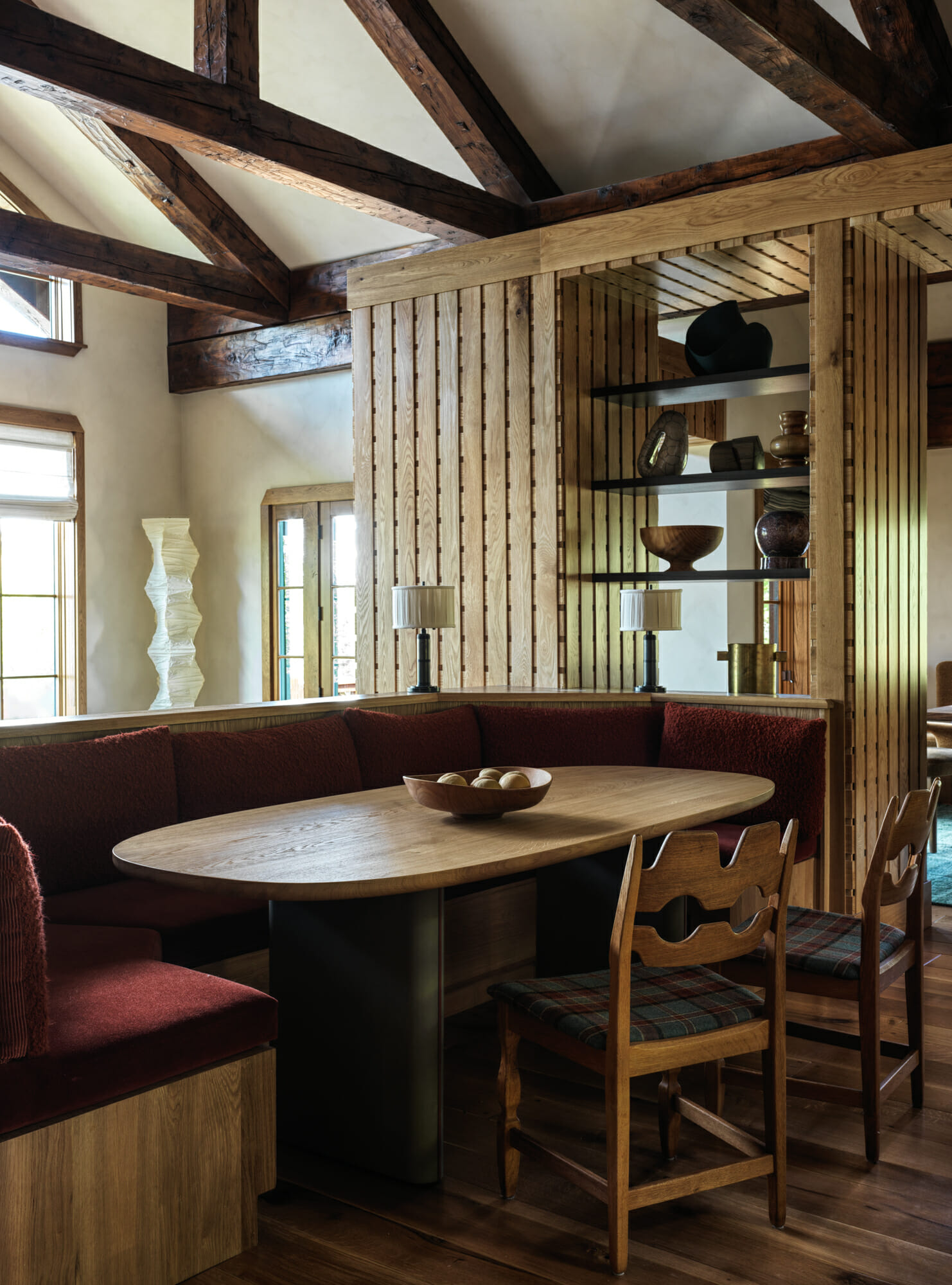
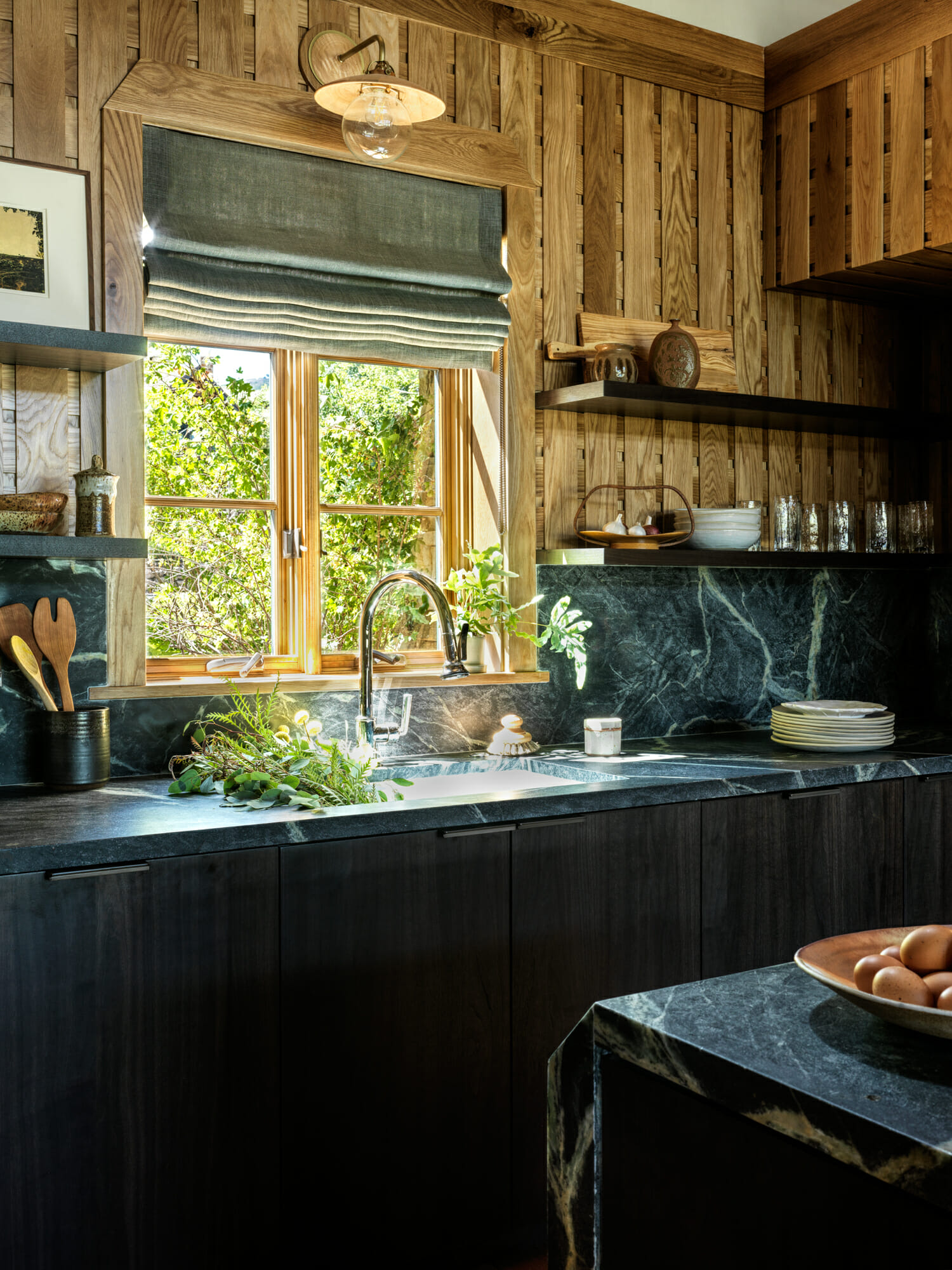
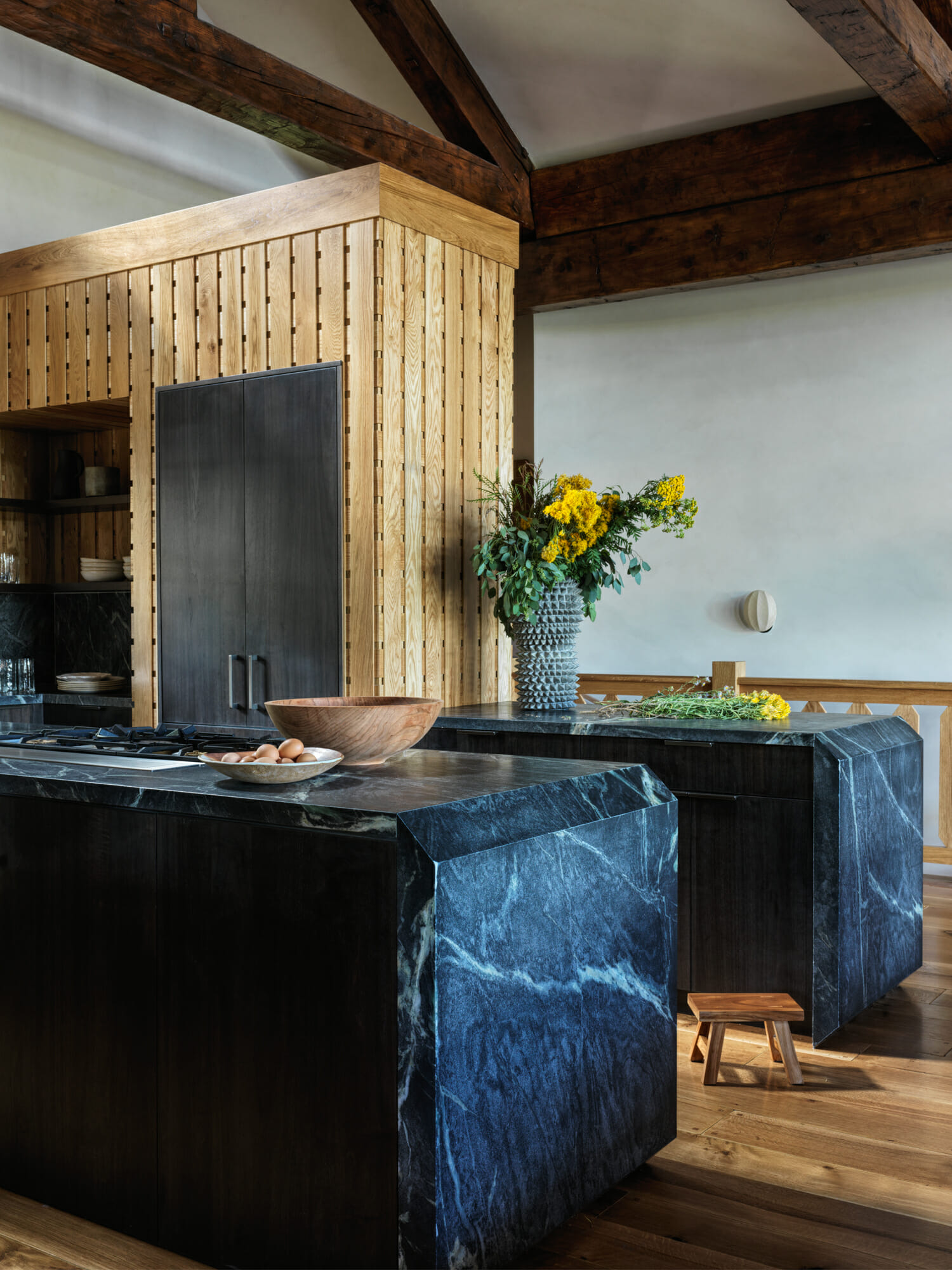
Custom wall paneling, woven natural wallcovering, and a saturated red clay ceiling wraps the primary bedroom which opens onto a deck with mountain views. A cedar Japanese soaking tub sits within a palette of soapstone and slate with brass fixtures, wood paneling, and custom mirrors.
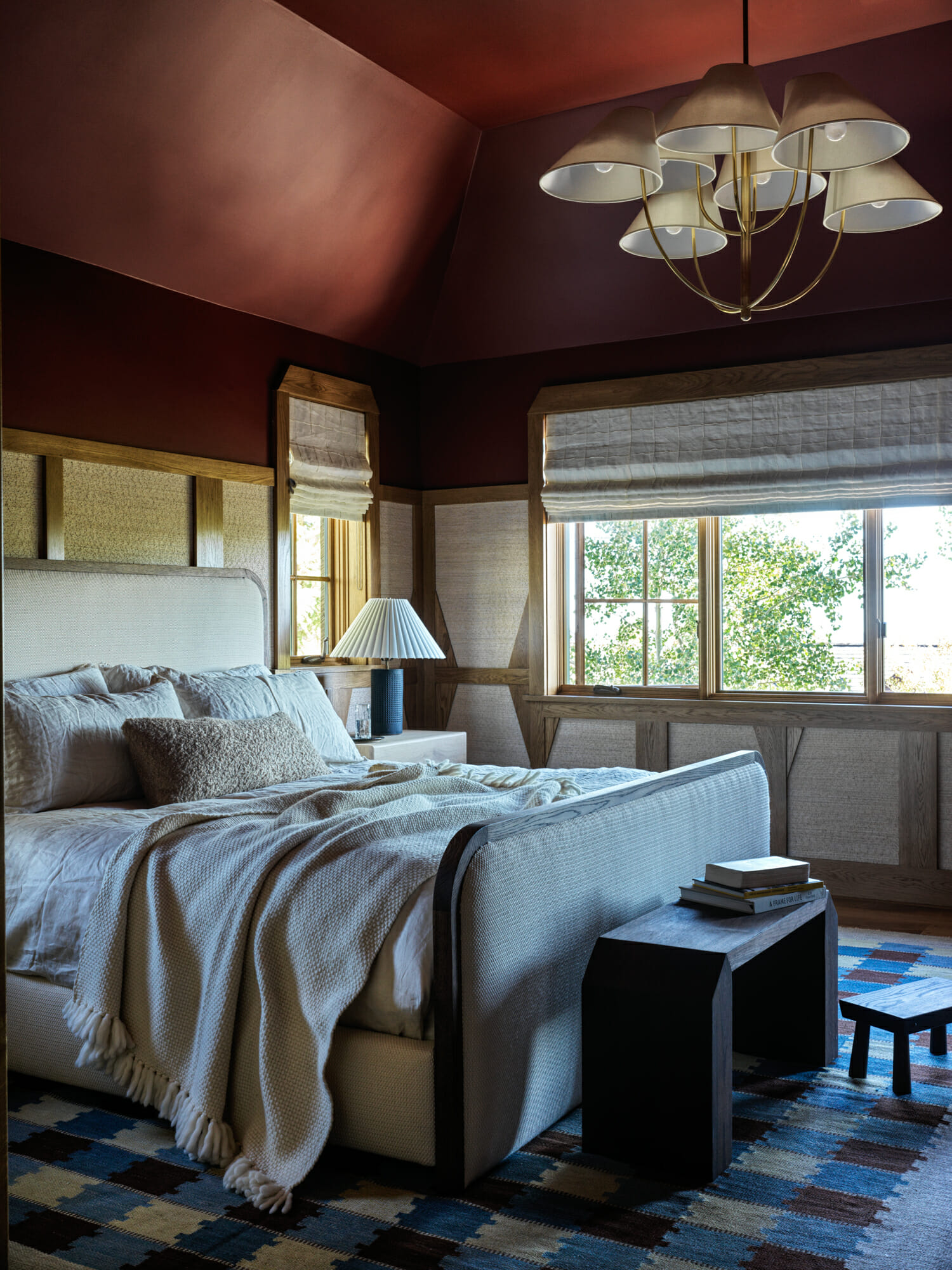
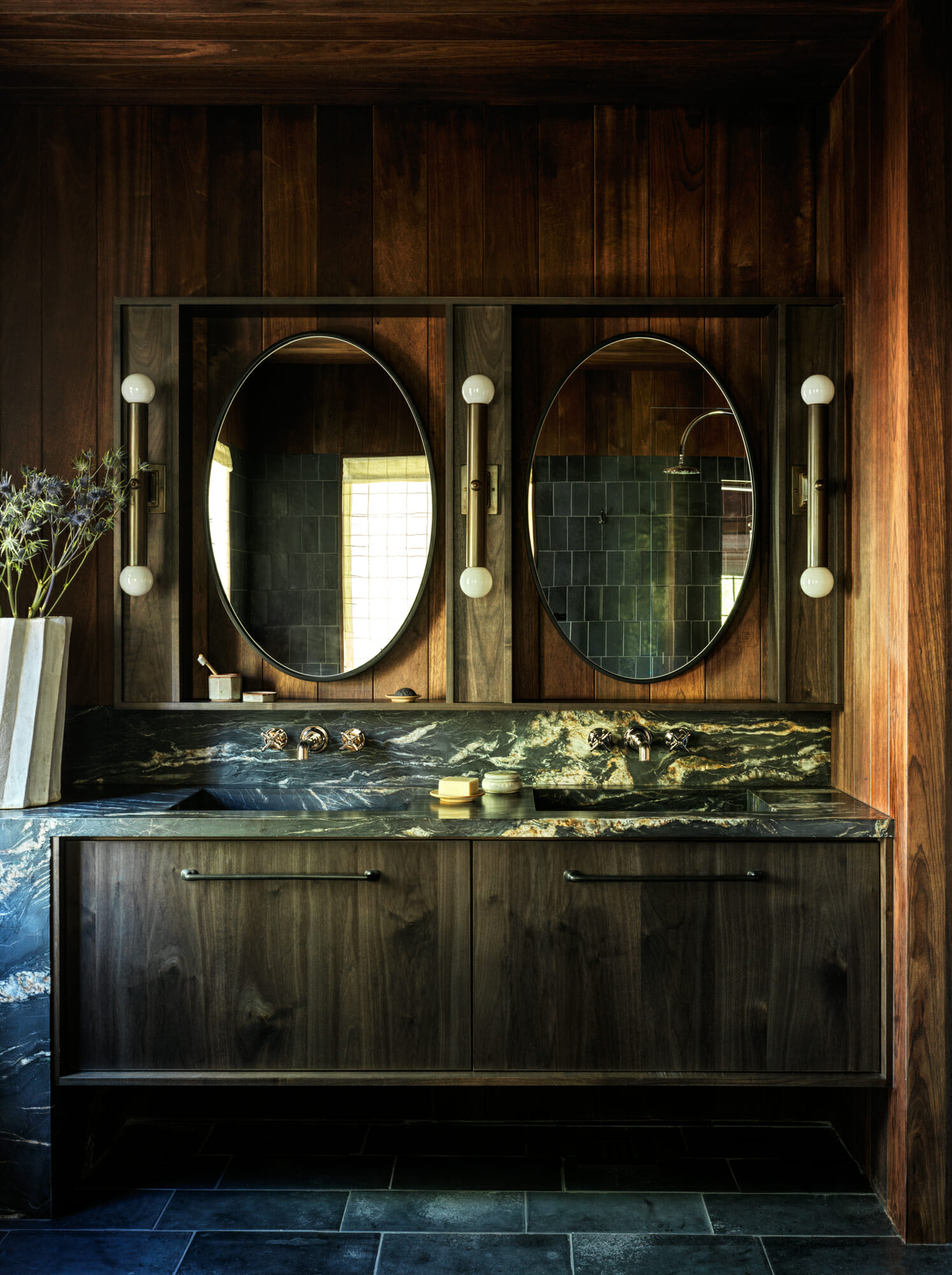
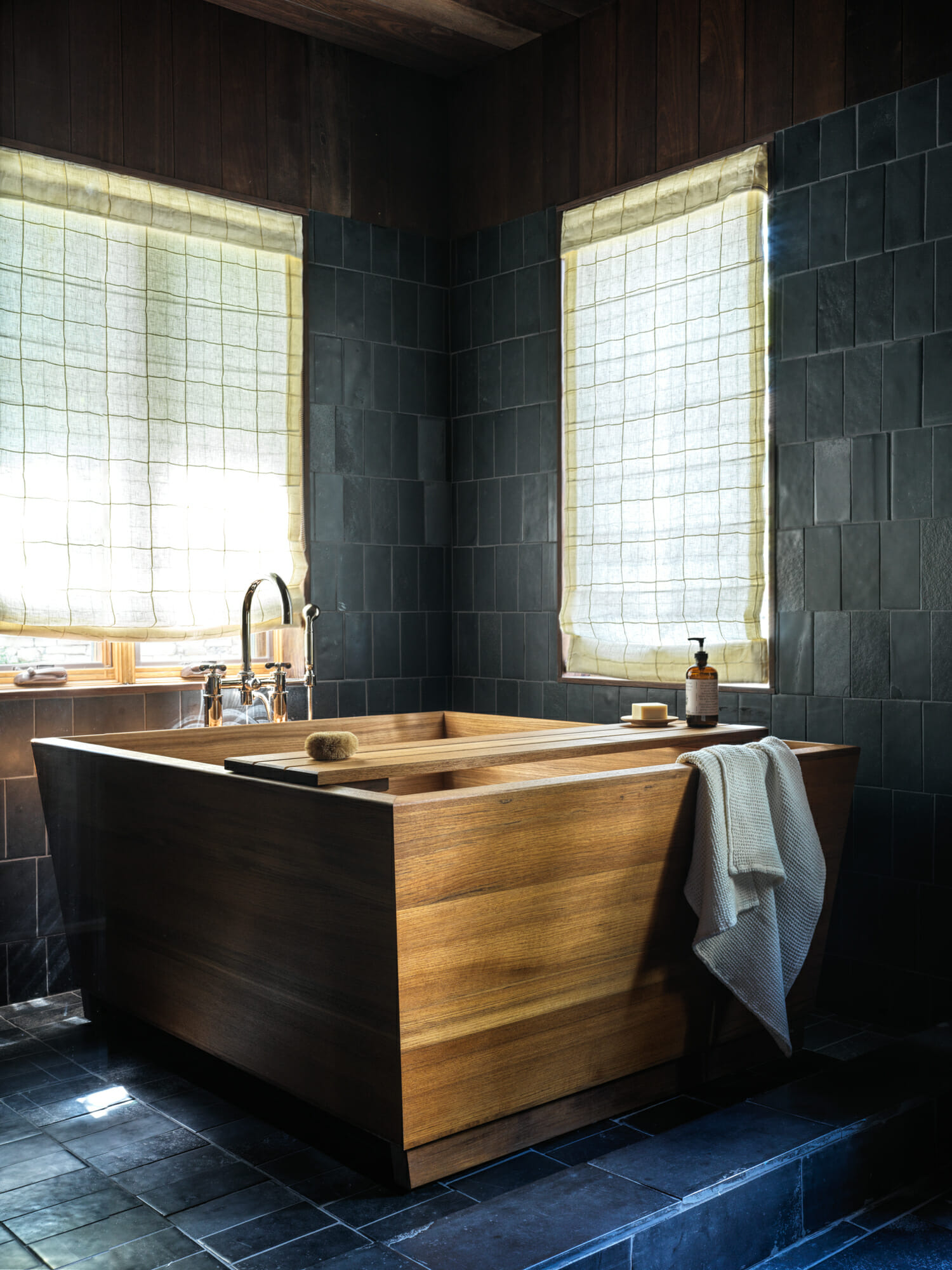
Blue Spruce colored stained trim and built-in bookshelves enliven a new study, as a playful reinterpretation of a traditional Swiss vernacular. The study doubles as a guest suite with built-in day beds and a multi-color mosaic tile in the adjacent bath.
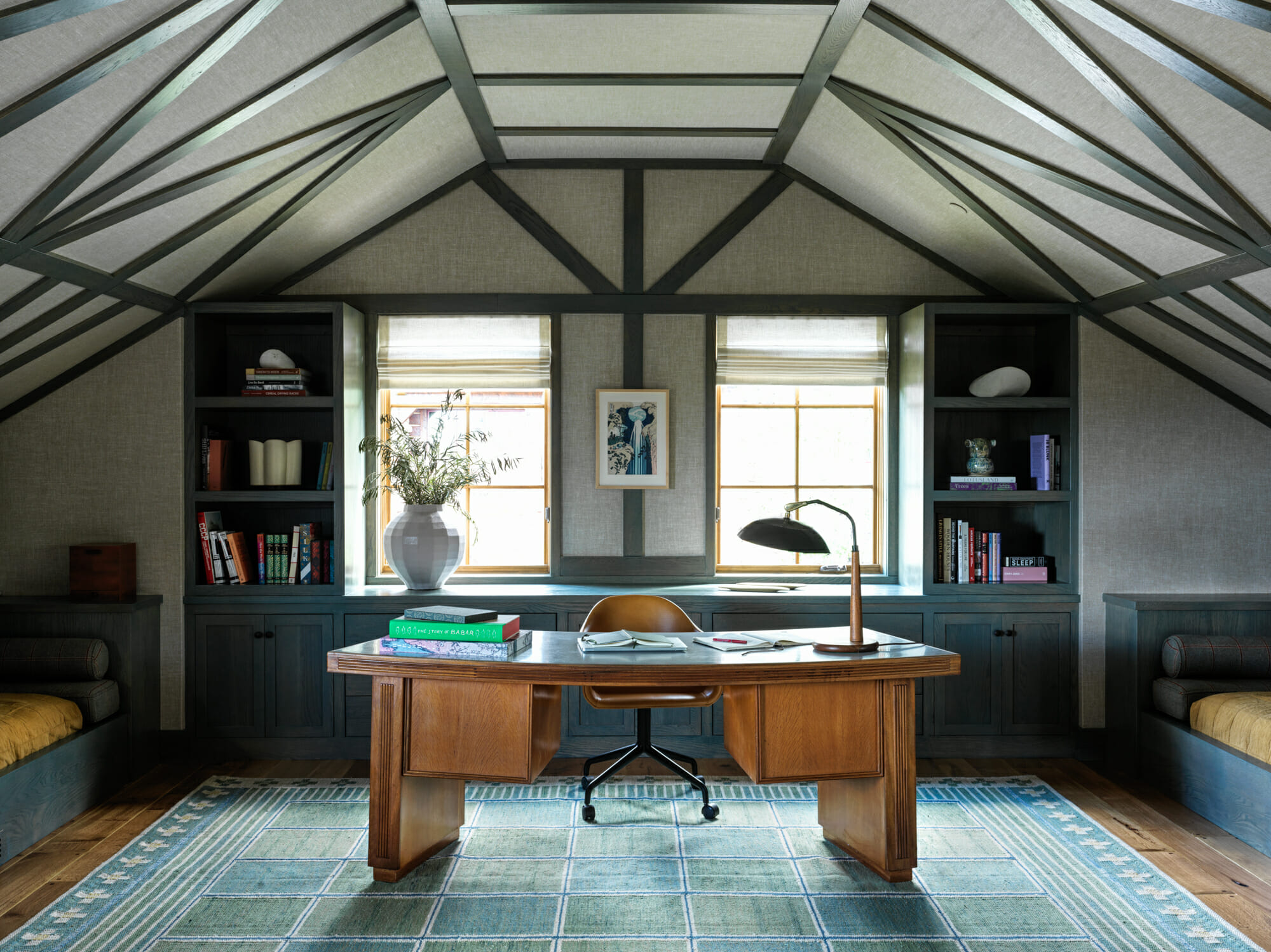
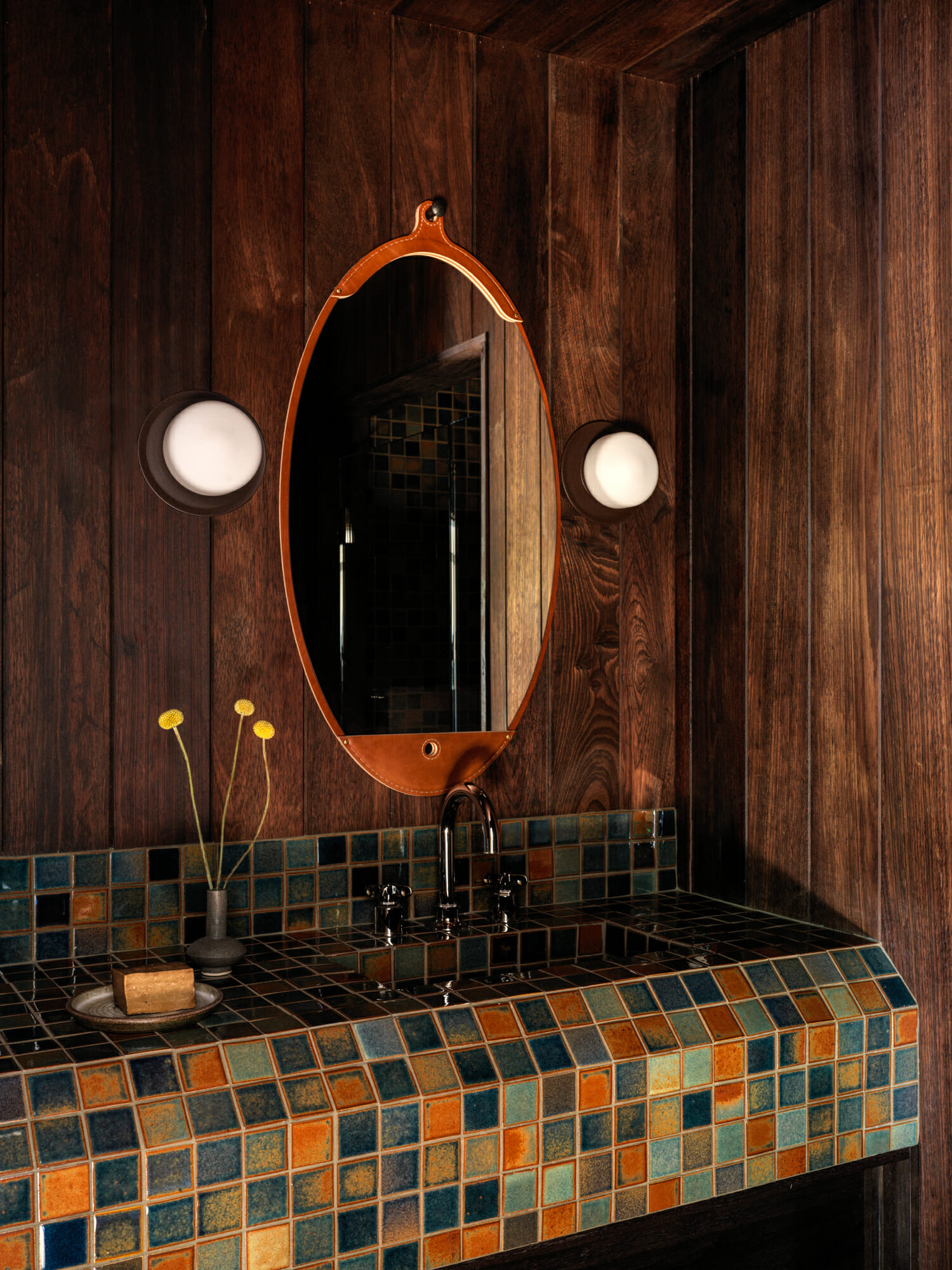
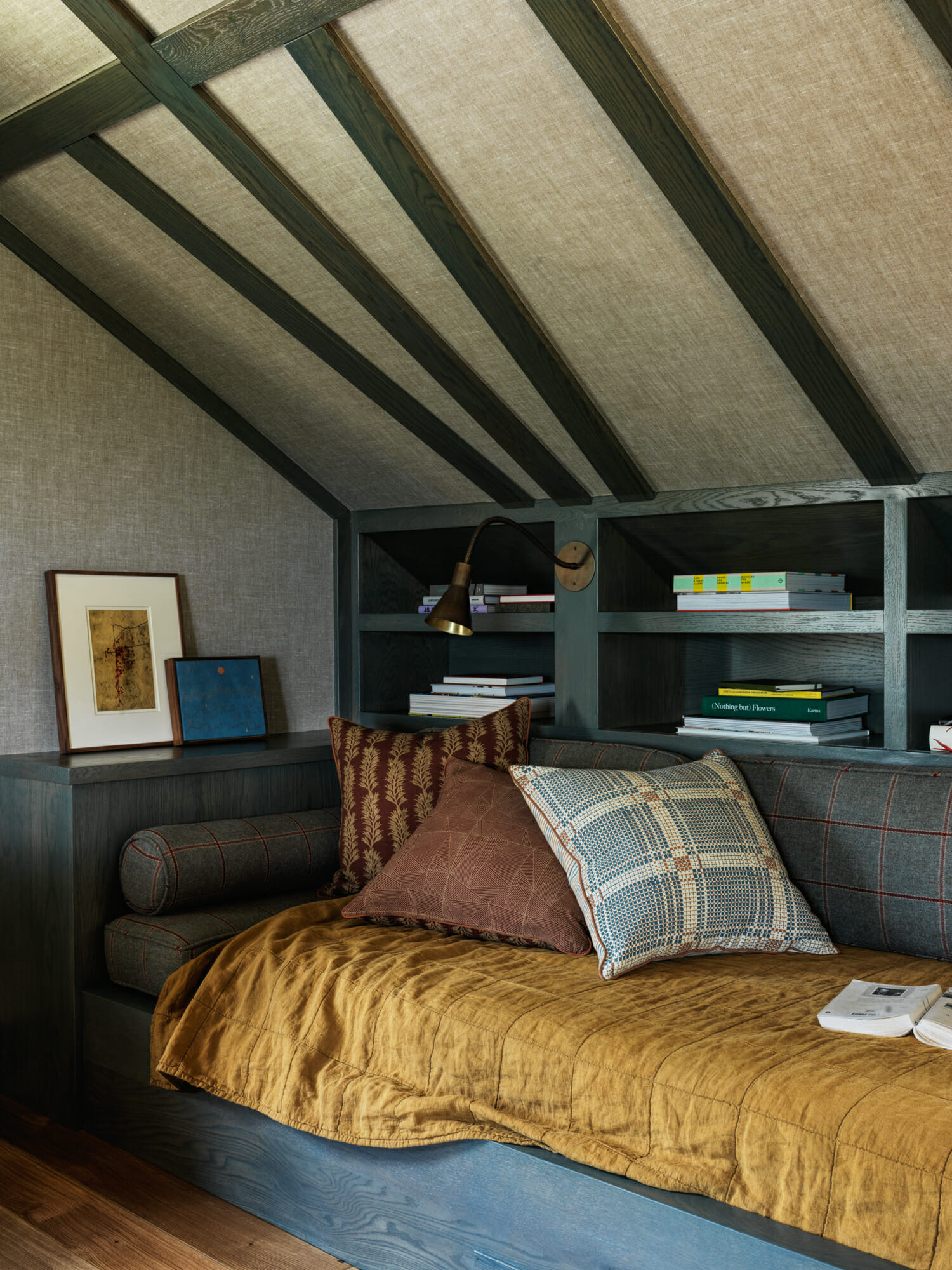
The client wanted to work with a design firm whose work felt timeless, and could seamlessly blend modern and old world. They found Electric Bowery online and felt like their portfolio spoke to this ability, so they reached out about working together on the Deer Valley house. The direction they collectively chose was rooted in the aesthetic of classic Swiss and Austrian ski chalets, but reinvented with an unexpected Japanese ryokan inspiration.
