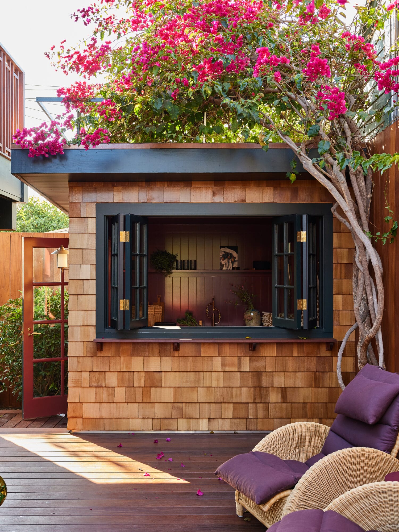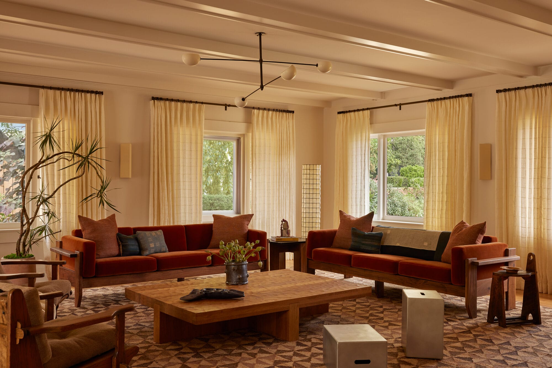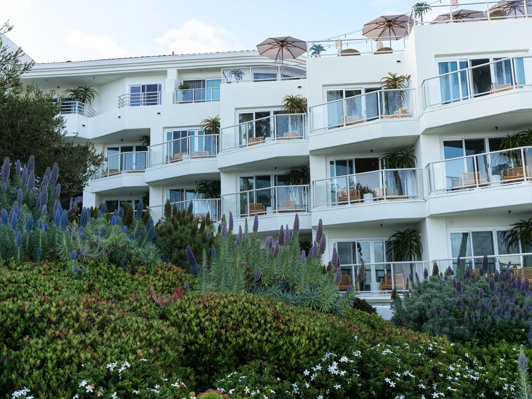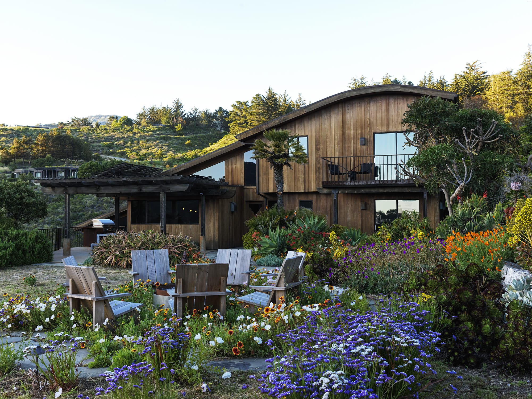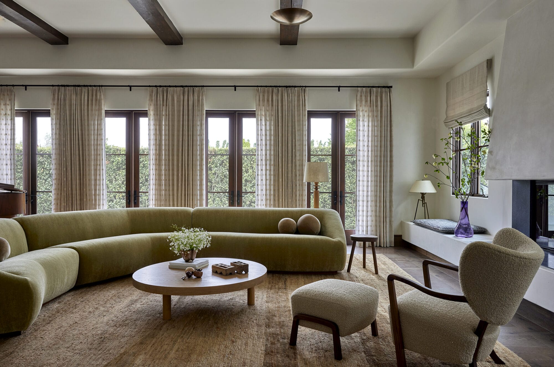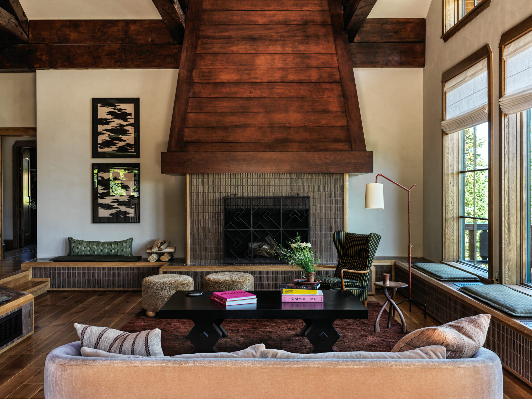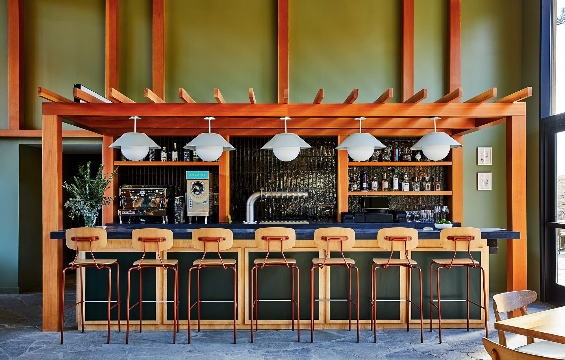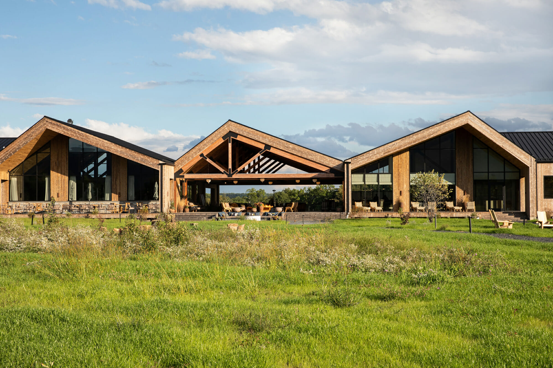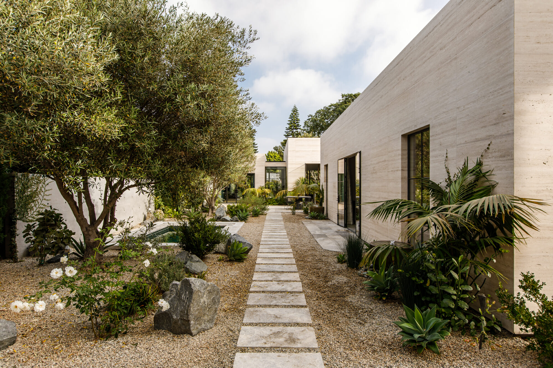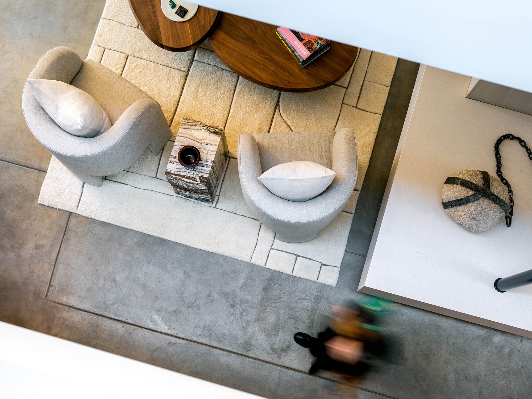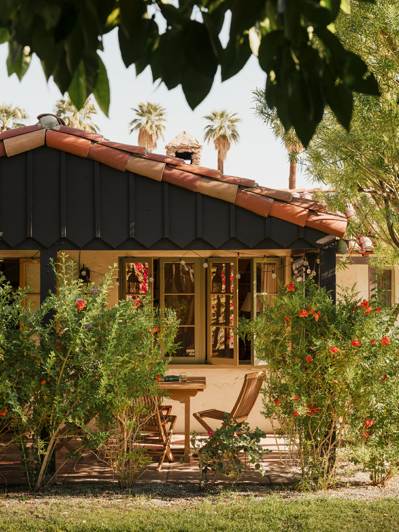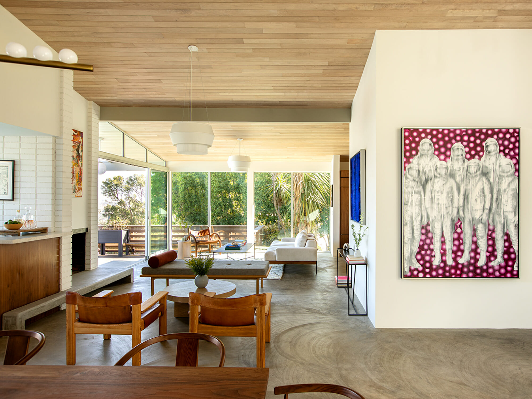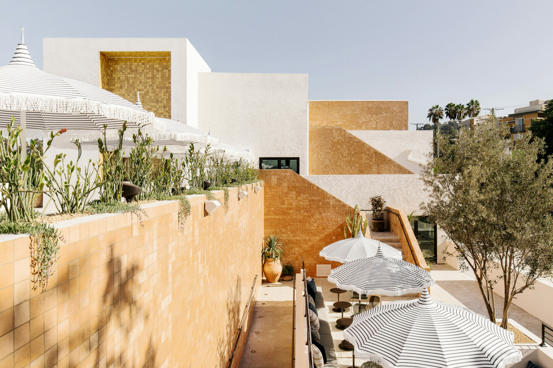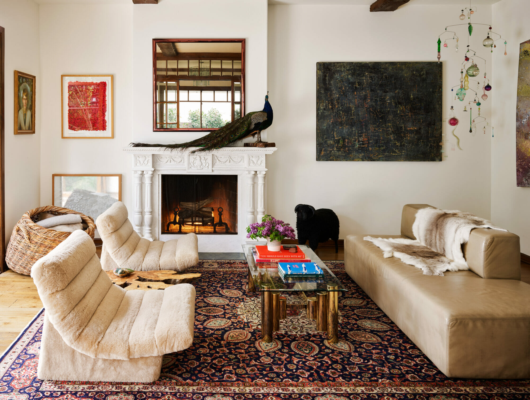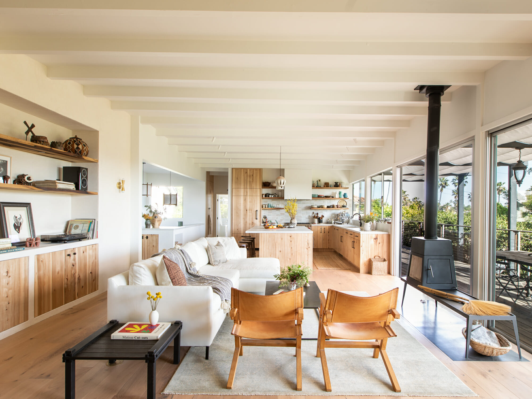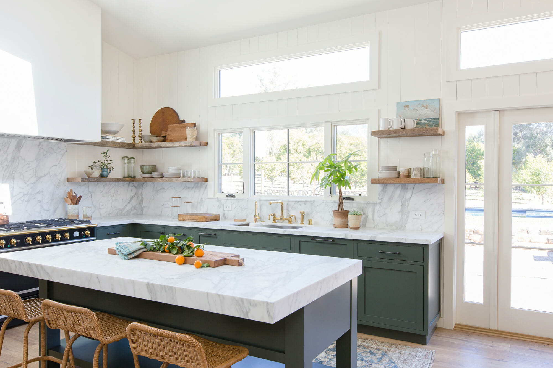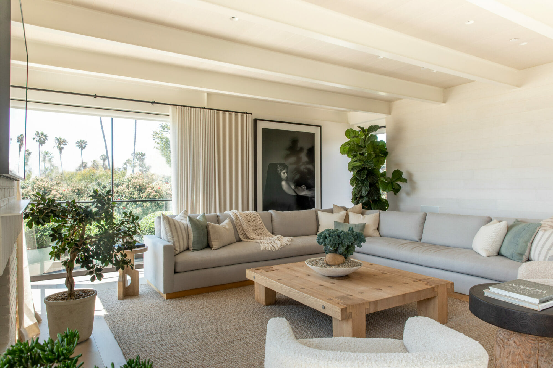VENICE COMPOUND
VENICE, CA 2025
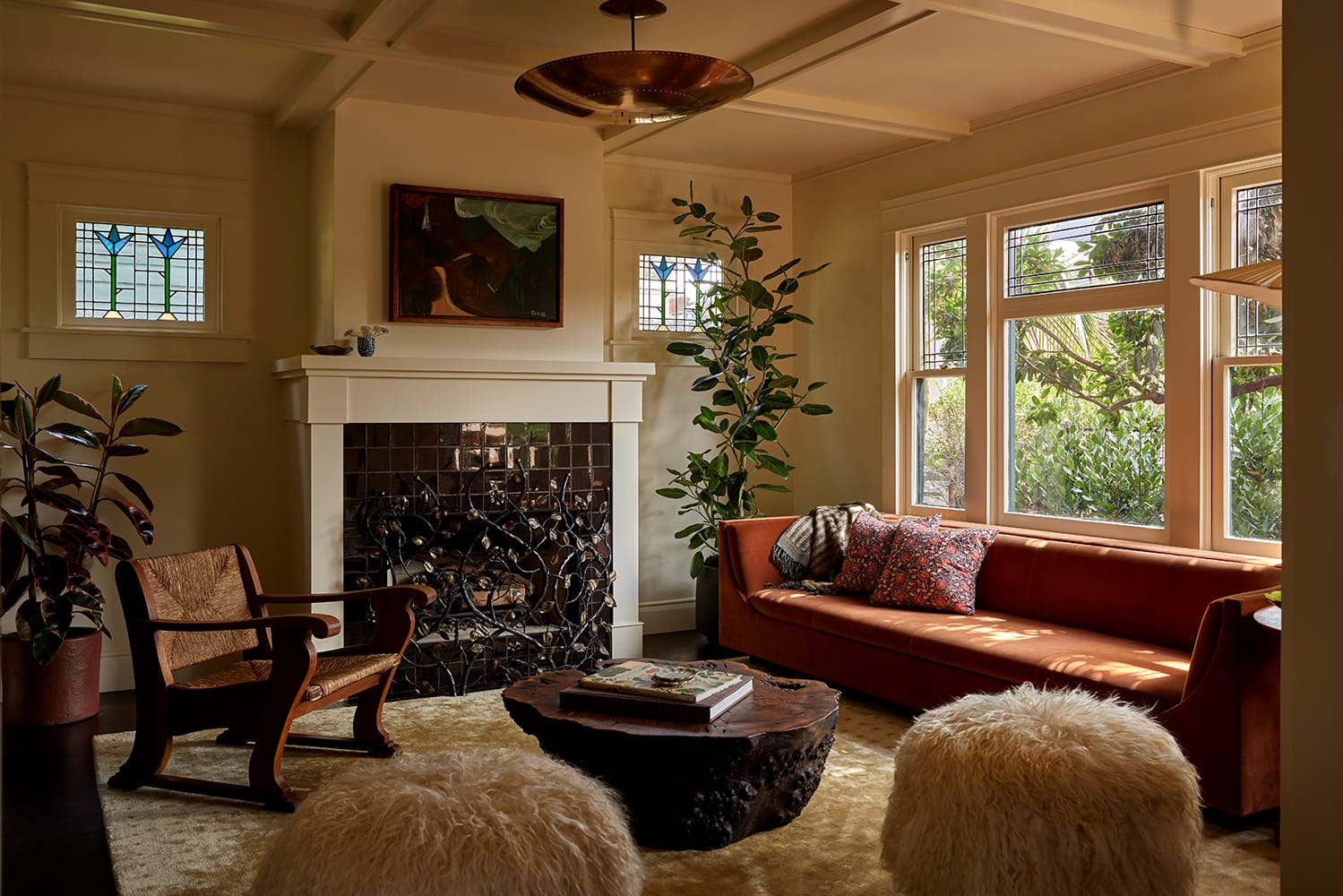
VENICE COMPOUND
VENICE, CA 2025
Photography By: Laure Joliet
This vibrant, multi-structure compound in Venice, California blends the laid-back energy of the West Coast with the intimacy of an Italian summer home. Designed for multigenerational living, the four-home compound is unified by lush gardens and a central courtyard, fostering connection, autonomy, and everyday joy. The design takes cues from the character of Venice’s early Craftsman cottages but reinterprets them through a contemporary lens—playful, sunlit, and richly textured. Each structure offers its own distinct atmosphere, yet together they form a cohesive whole: one that celebrates color, ease, and the quiet beauty of daily rituals.
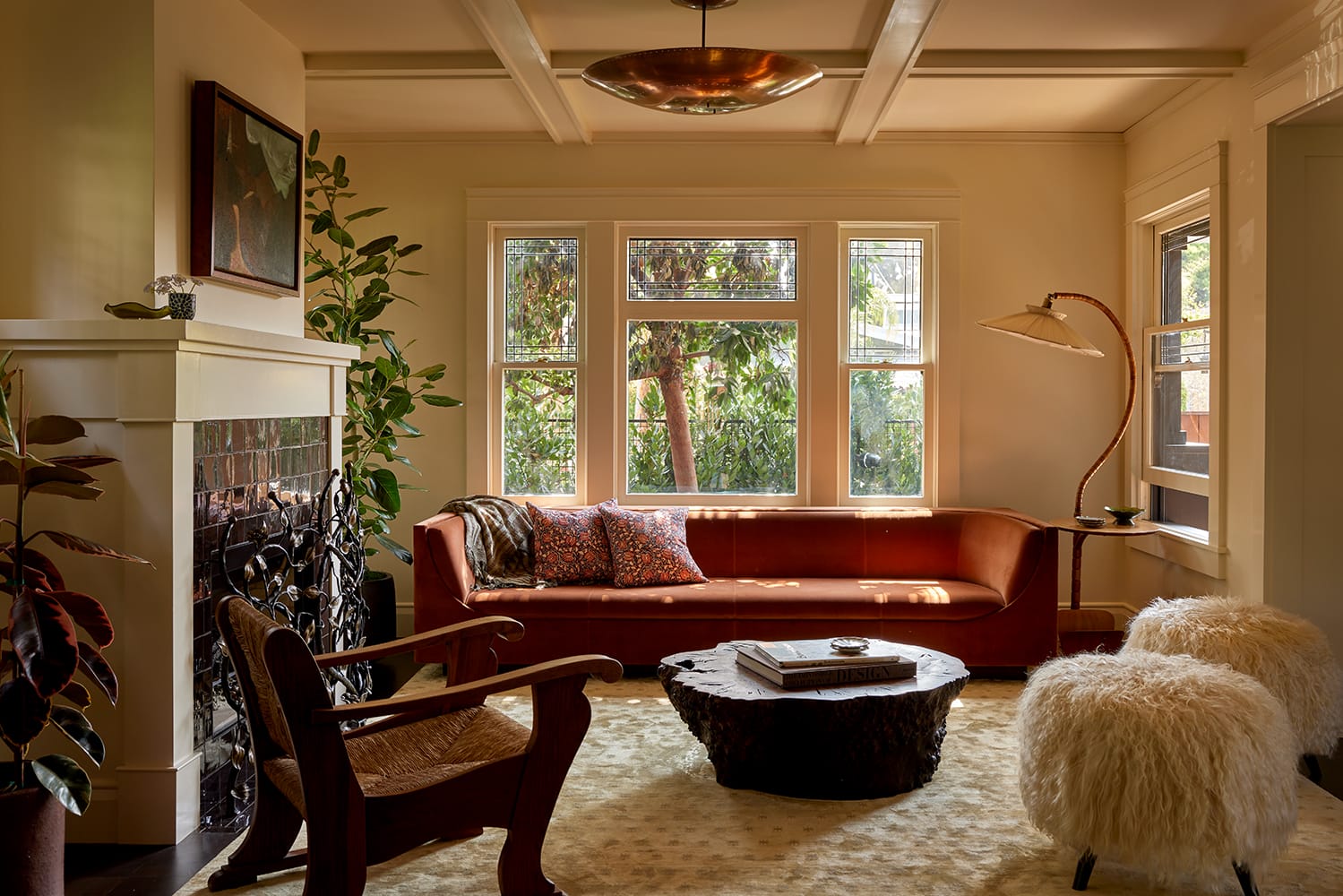
The main house, or “Tutto House”, is the heart of the property, rich with bold color and vibrant art. Chartreuse walls and earthy matching drapes envelop the dining room in warmth and depth. Rich wood tones and layered textures nod to tradition, creating a dynamic space that balances timeless elegance with relaxed, everyday luxury — made for connection, celebration, and communal meals.
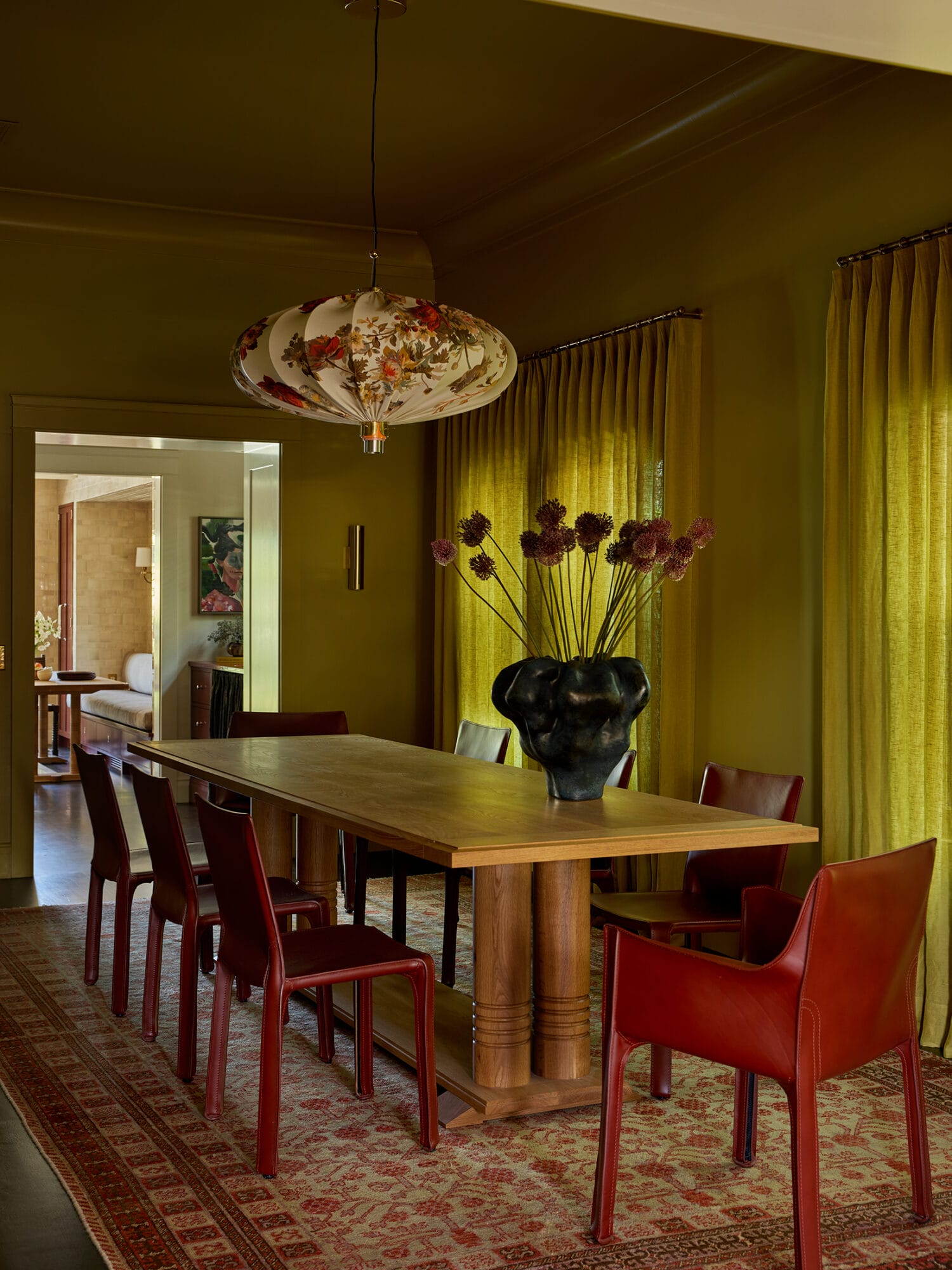
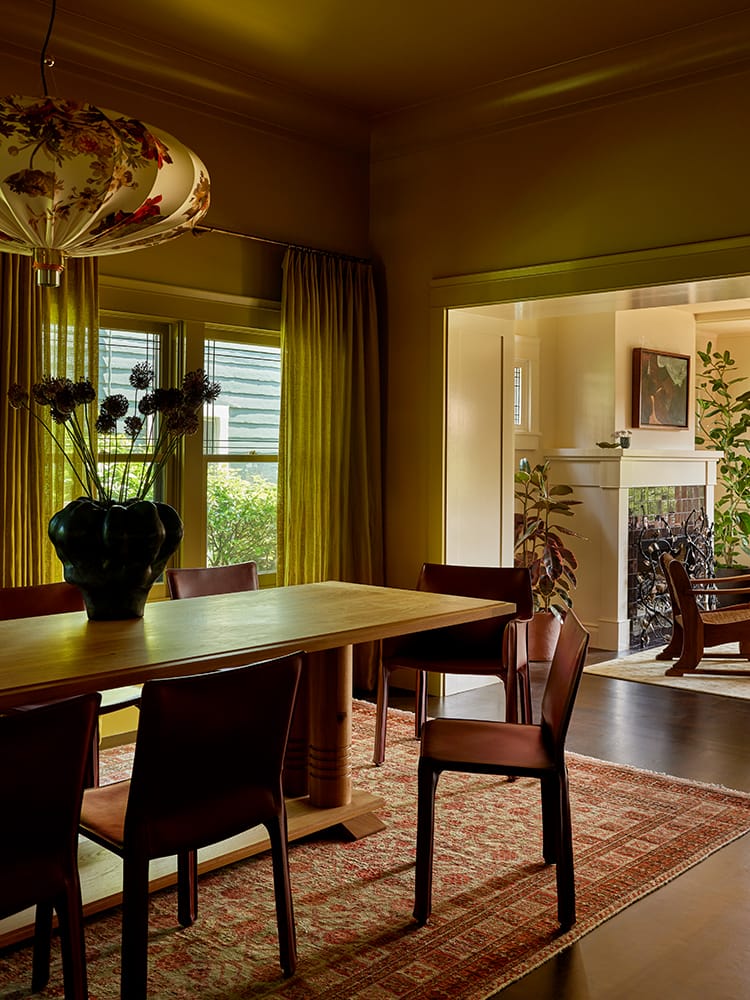
The kitchen’s plum-red cabinetry, Italian-inspired layout, and fully tiled walls evoke the heart of a traditional family home. It’s a warm, colorful space that invites storytelling, connection, and shared meals.
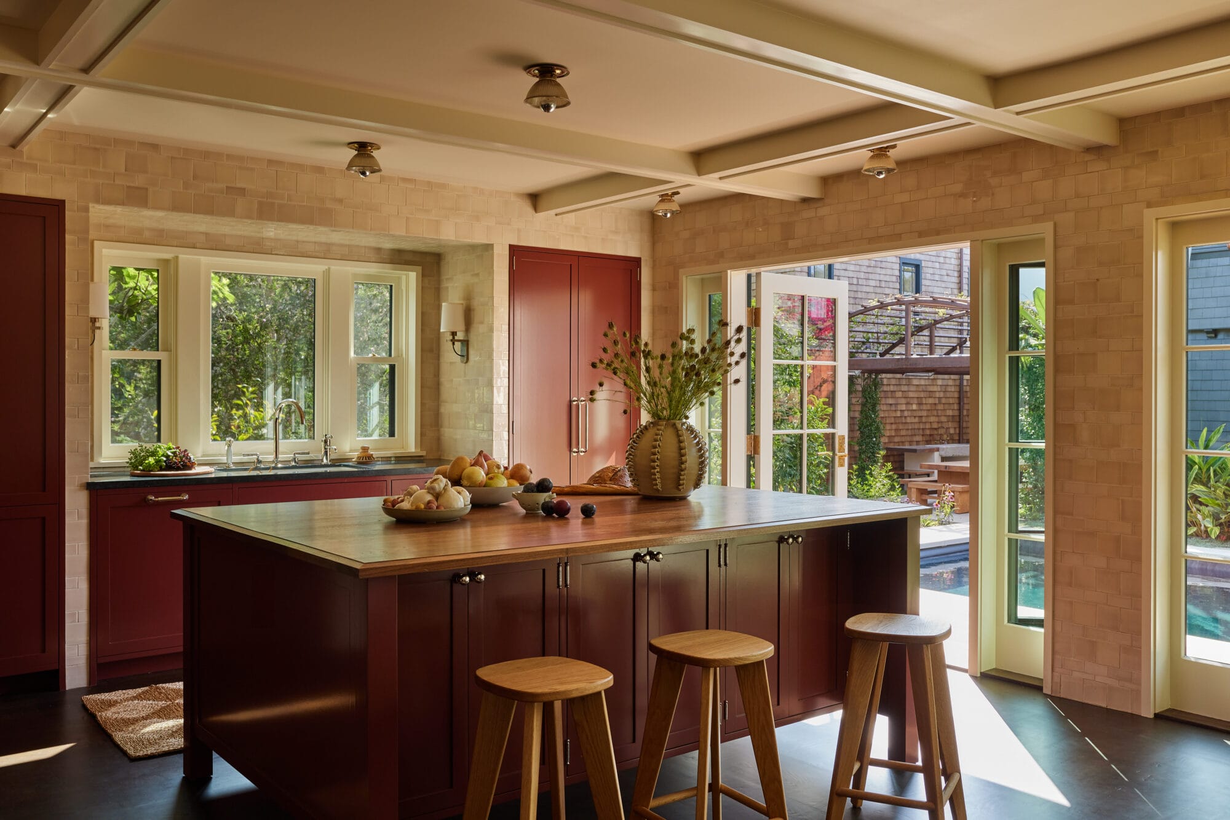
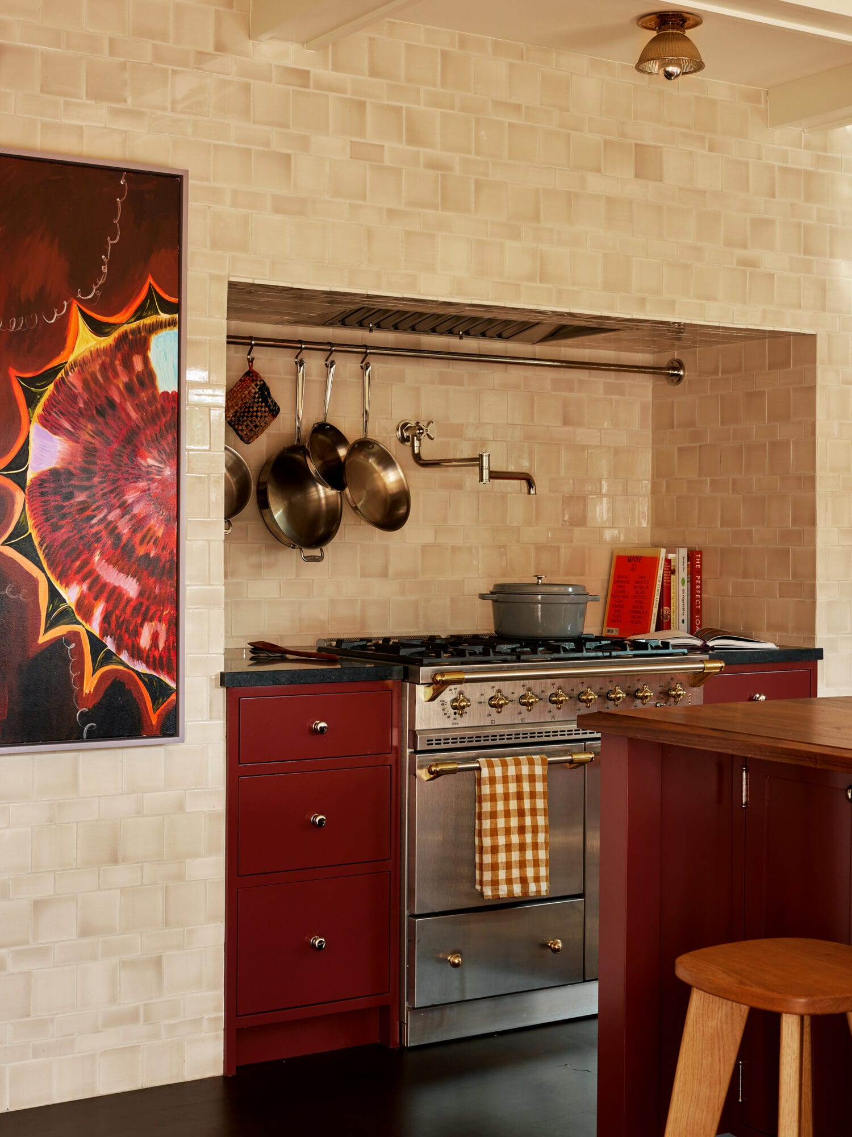
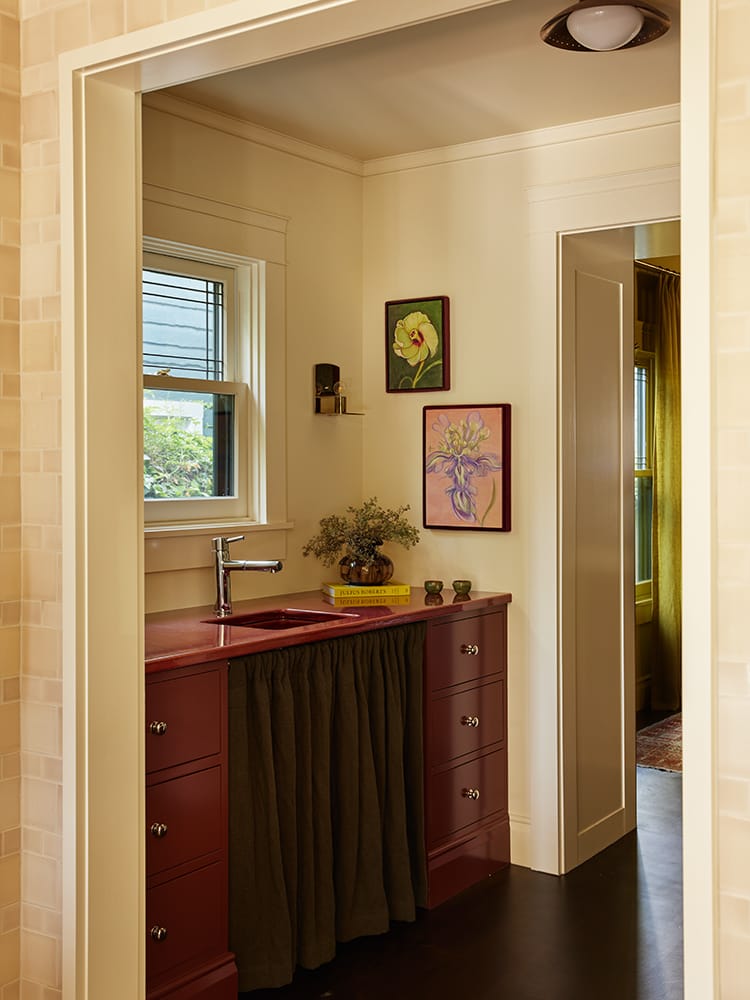
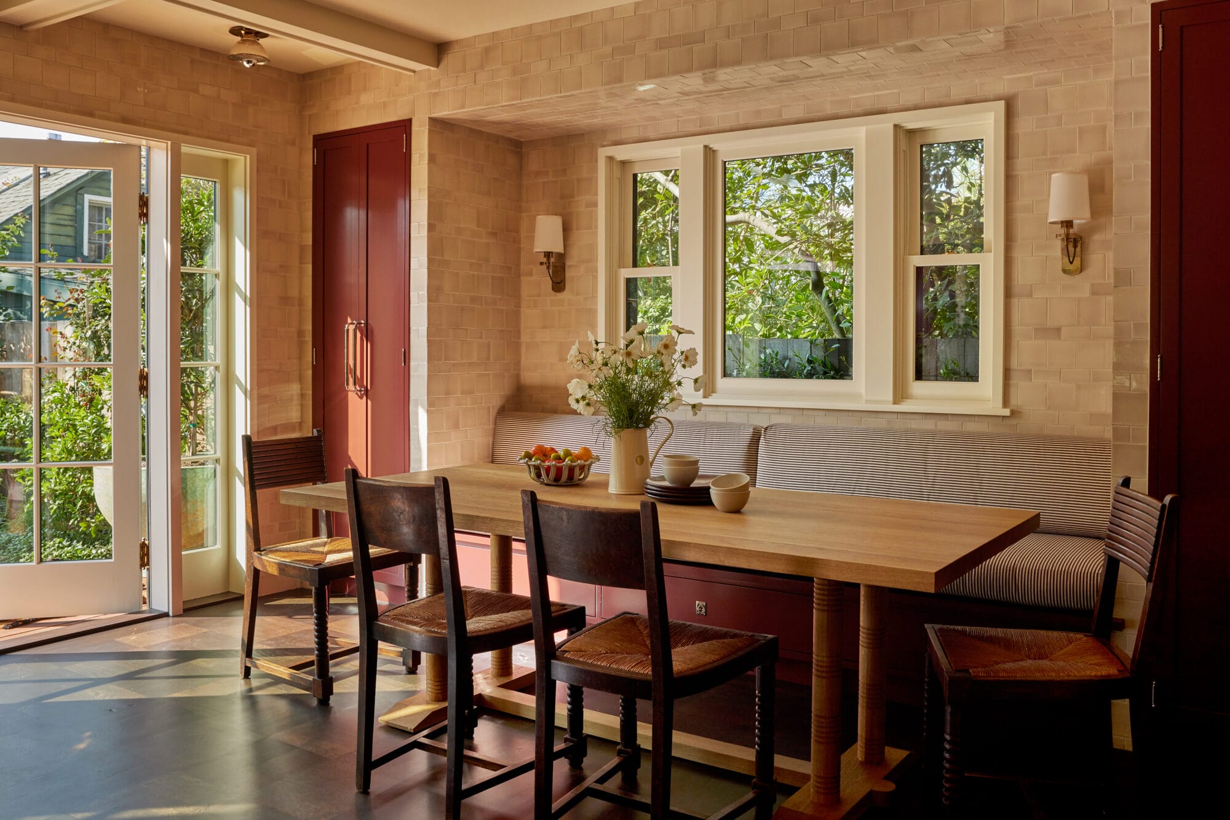
The Tutto House living and powder rooms both reflect the home’s bold, expressive character through rich materials and layered design. In the living room, design elements ground the space by blending traditional craftsmanship with playful modern touches. Nearby, the powder room continues this attention to detail with hand-painted de Gournay wallpaper, balancing out the rich, earthy materials. Together, these rooms embody the personality and play at the heart of the home.
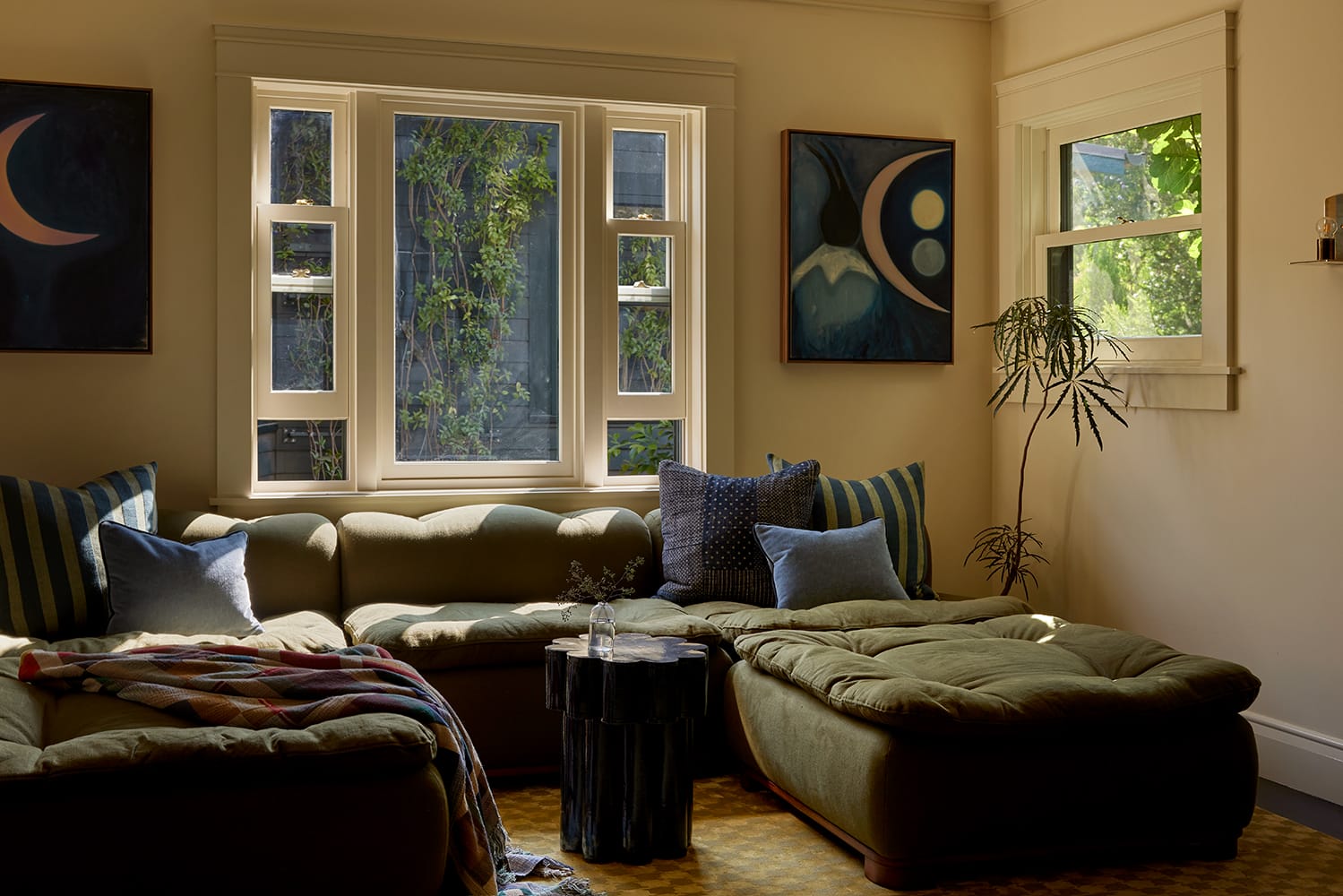
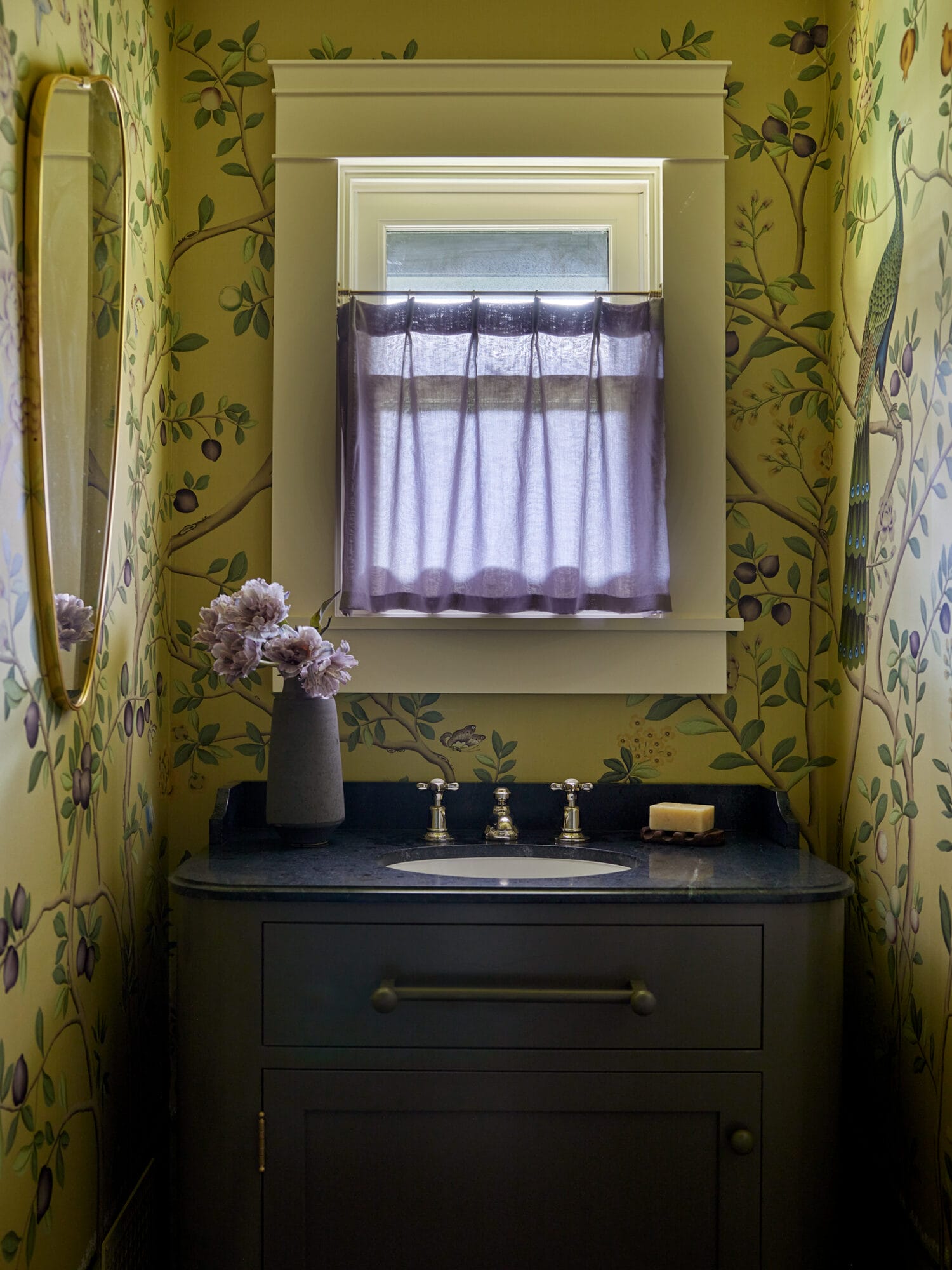
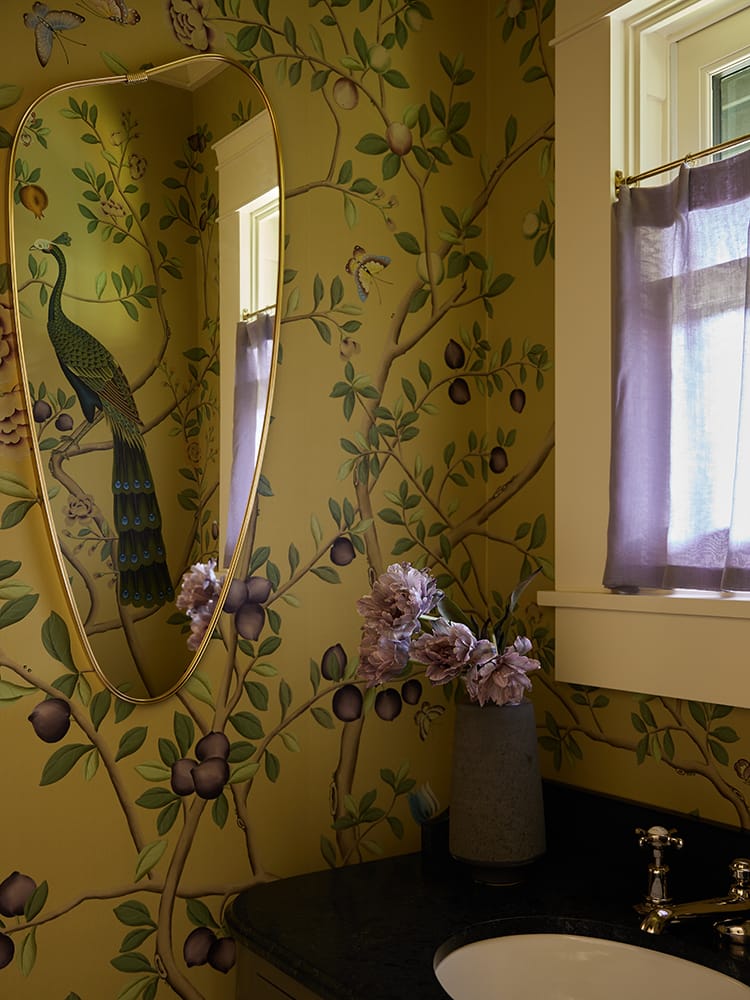
The primary suite is a quiet study in material richness and compositional balance. Walnut millwork, vintage lighting, and custom furnishings bring depth and refinement, while a muted, textural palette softens the space with warmth and ease. The primary bath is filled with vibrant natural light, its crisp palette grounded by a checkerboard tile floor, an understated detail that adds rhythm and visual poise to the serene retreat.
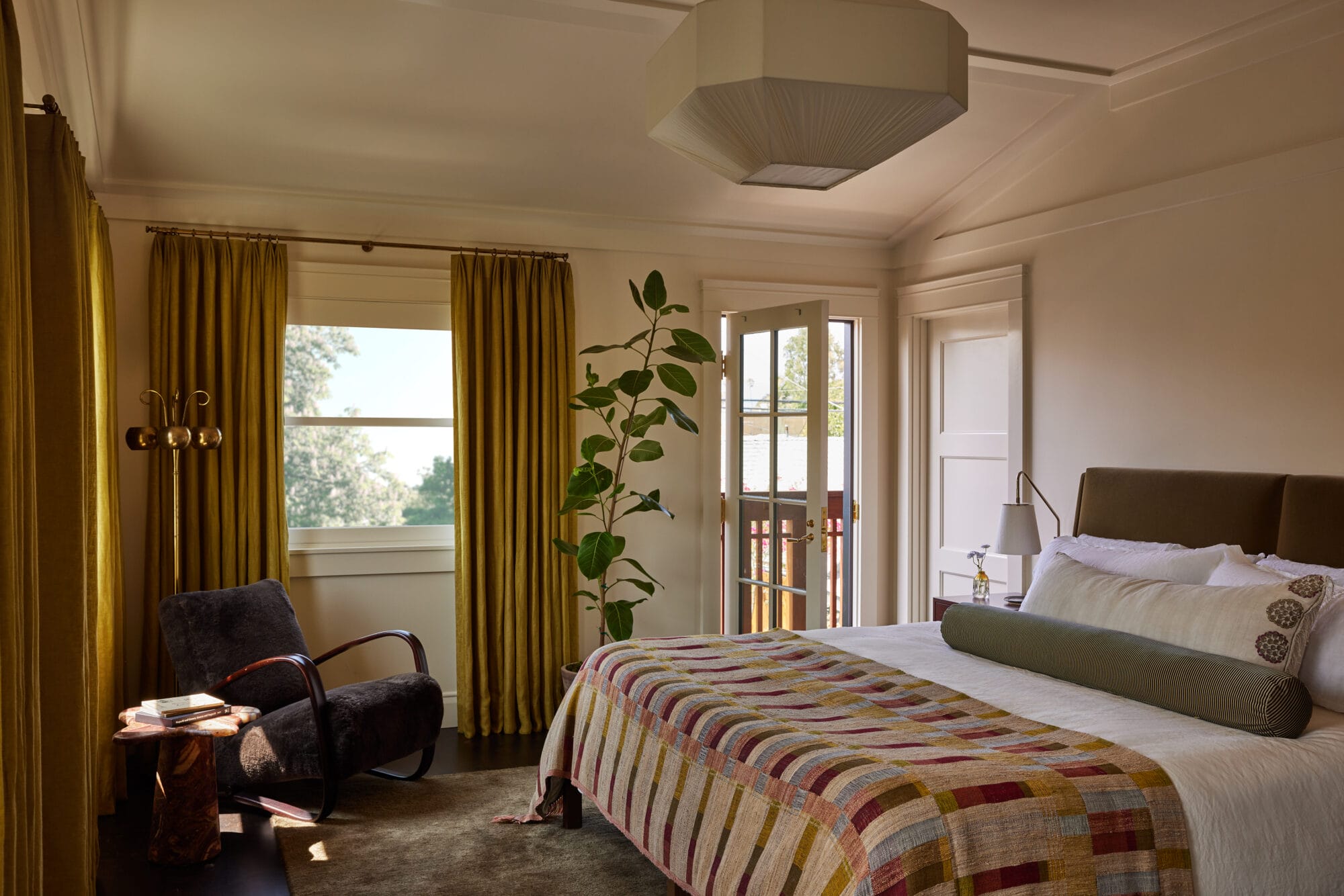
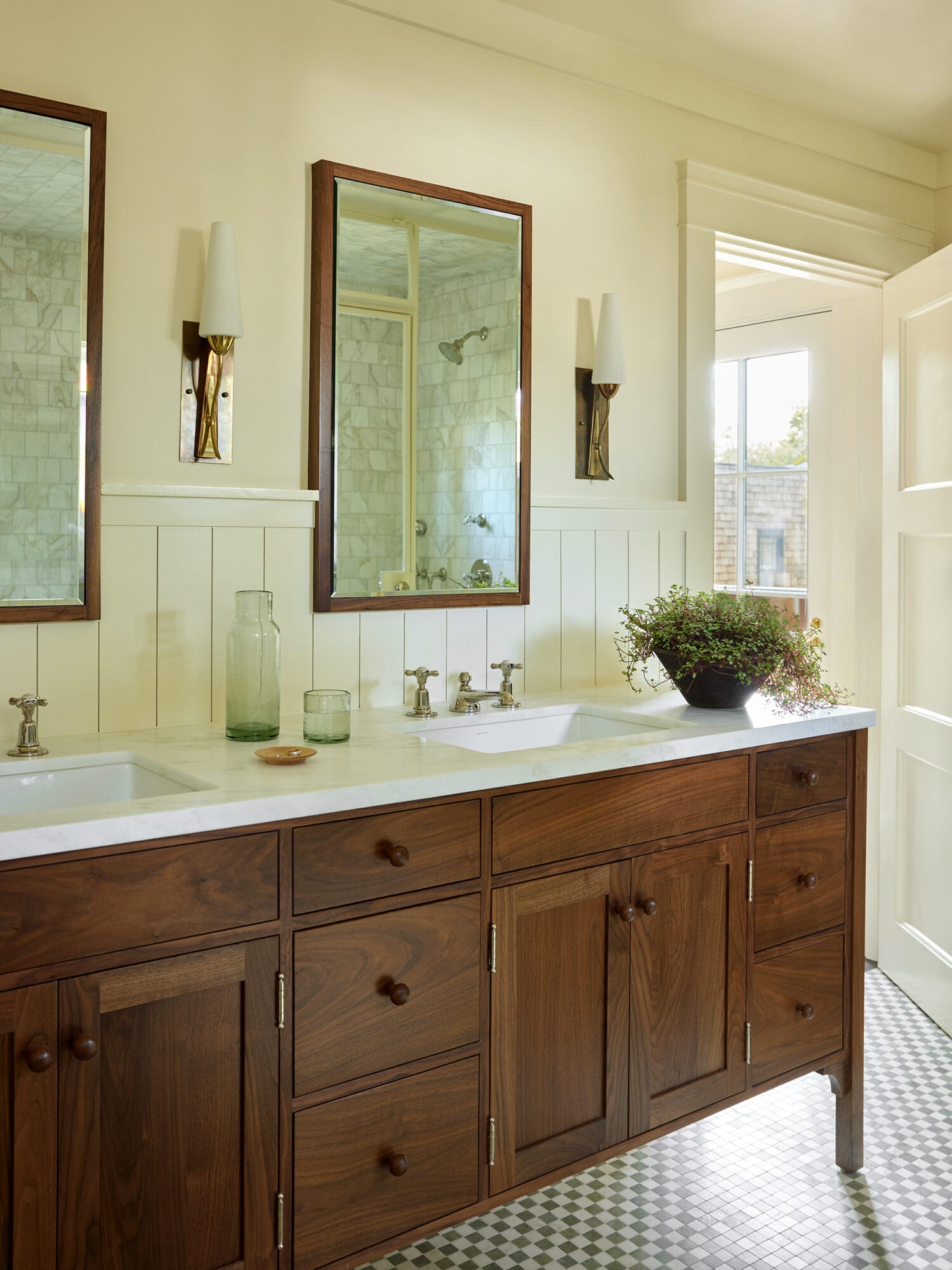
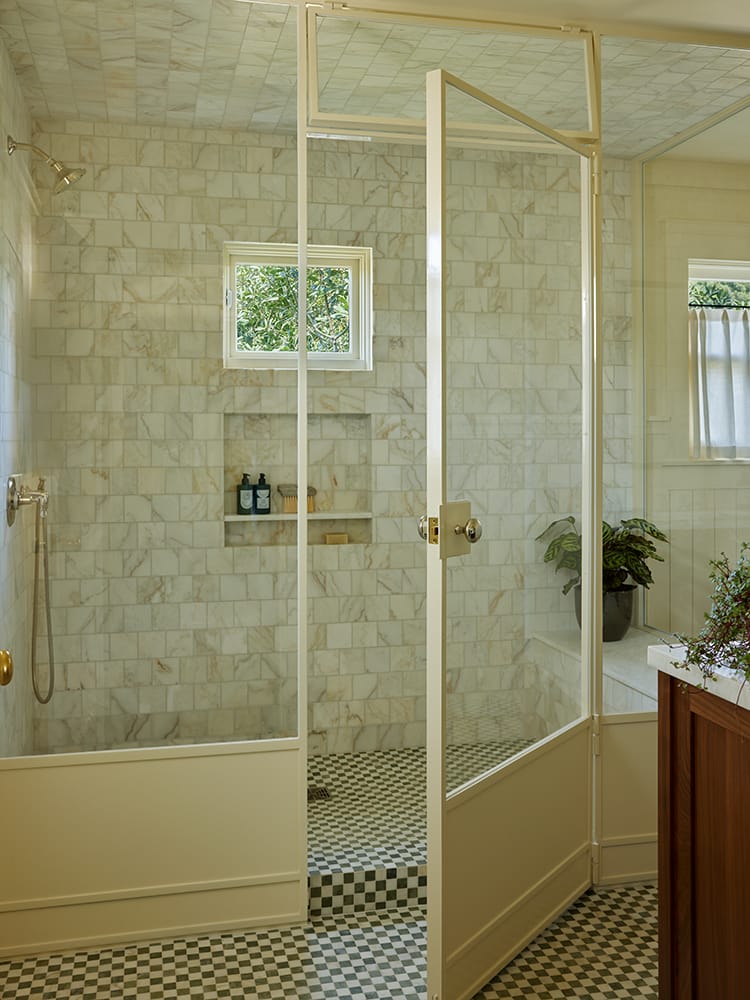
In the adjacent guest house, an intimate sitting area features dark oak floors that add warmth and depth to the space. A rich terracotta sectional wraps the room, grounded by textured curtains and soft natural light. Custom accents, including a vintage-inspired table lamp and sculptural art pieces, lend character and charm. The overall design invites relaxed gatherings while honoring classic Craftsman details.
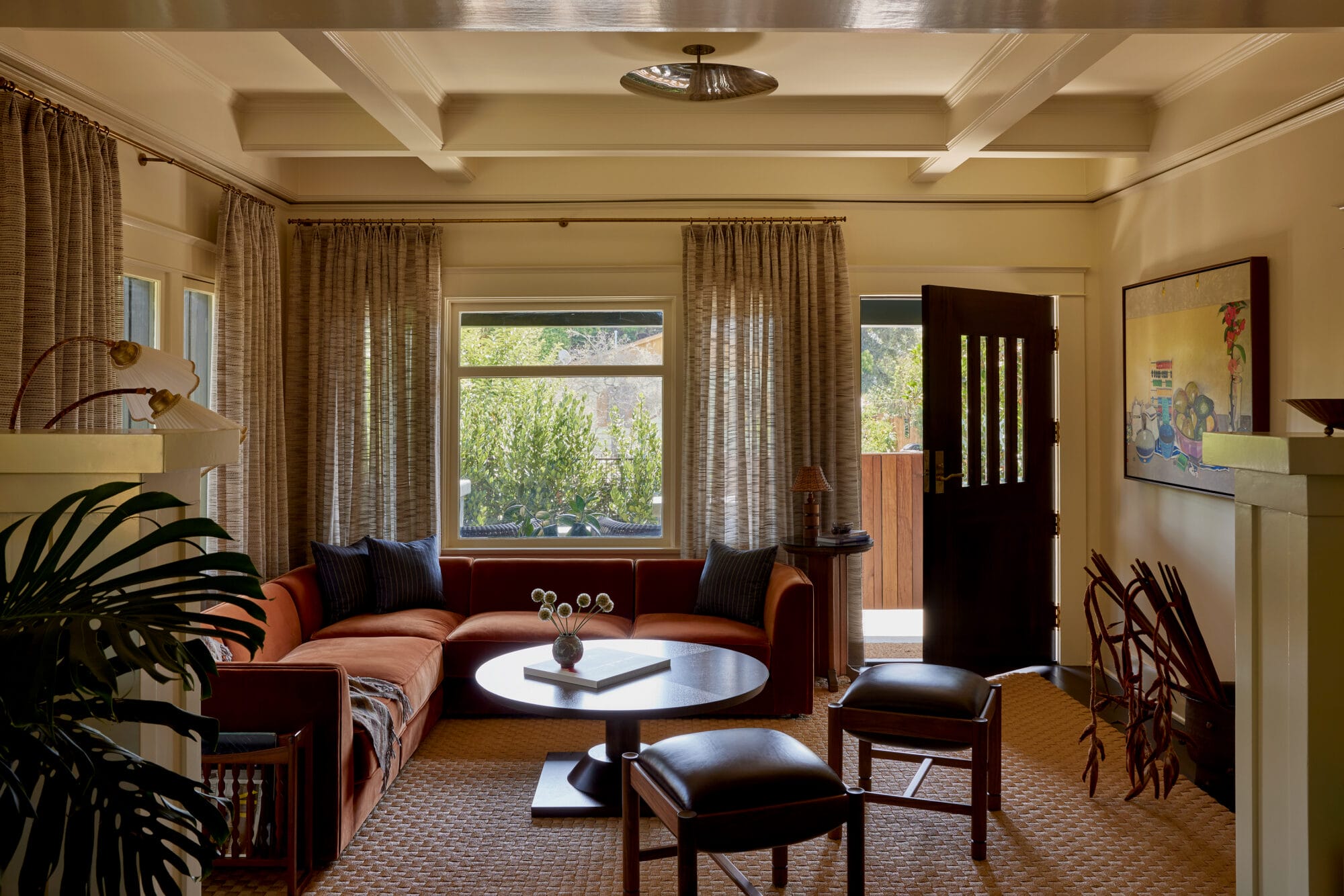
With bold, tactile finishes and a welcoming design, the guest house embodies multigenerational warmth. Espresso-stained floors ground a vibrant gathering space that blends cozy comfort with rich materiality and thoughtful character.
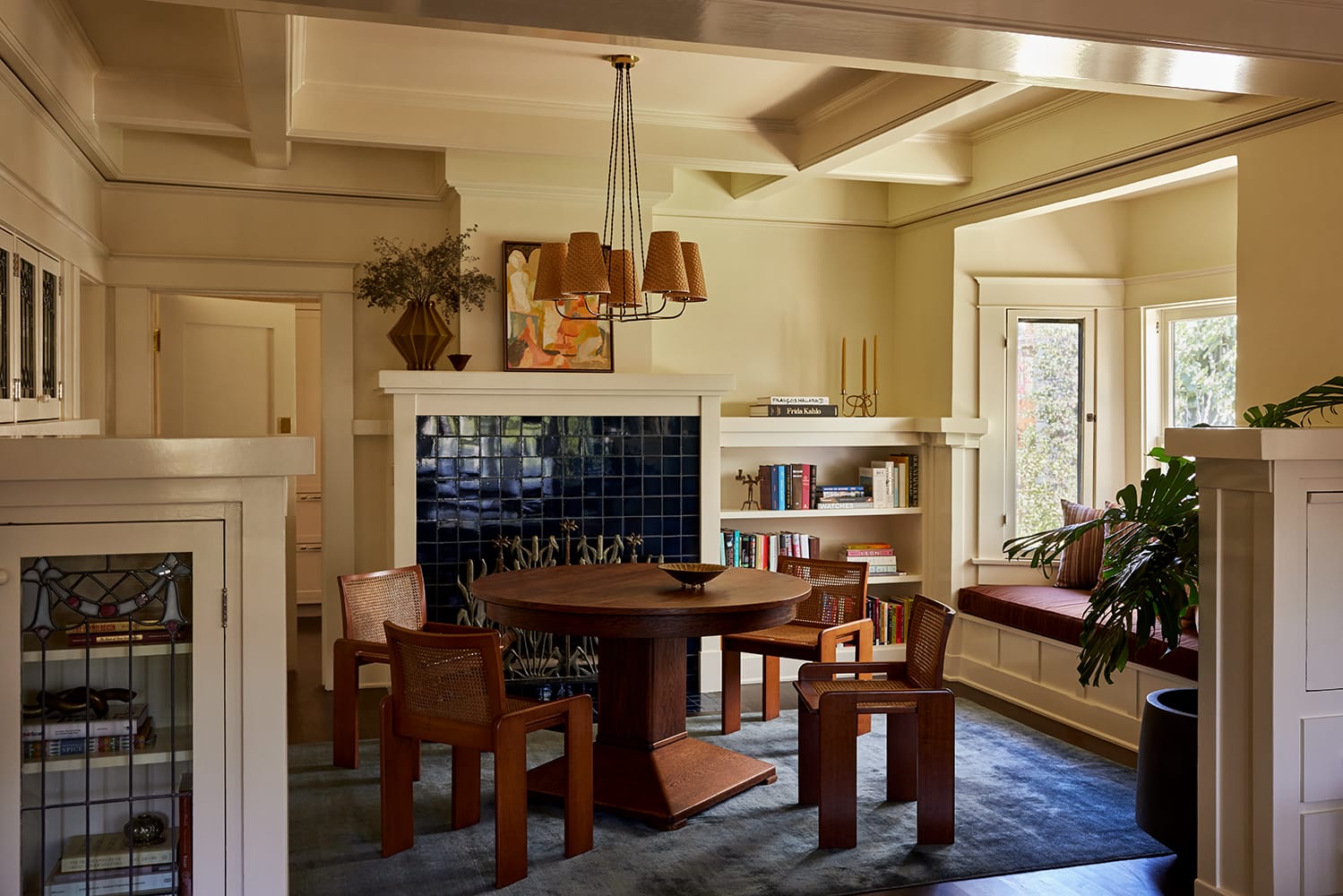
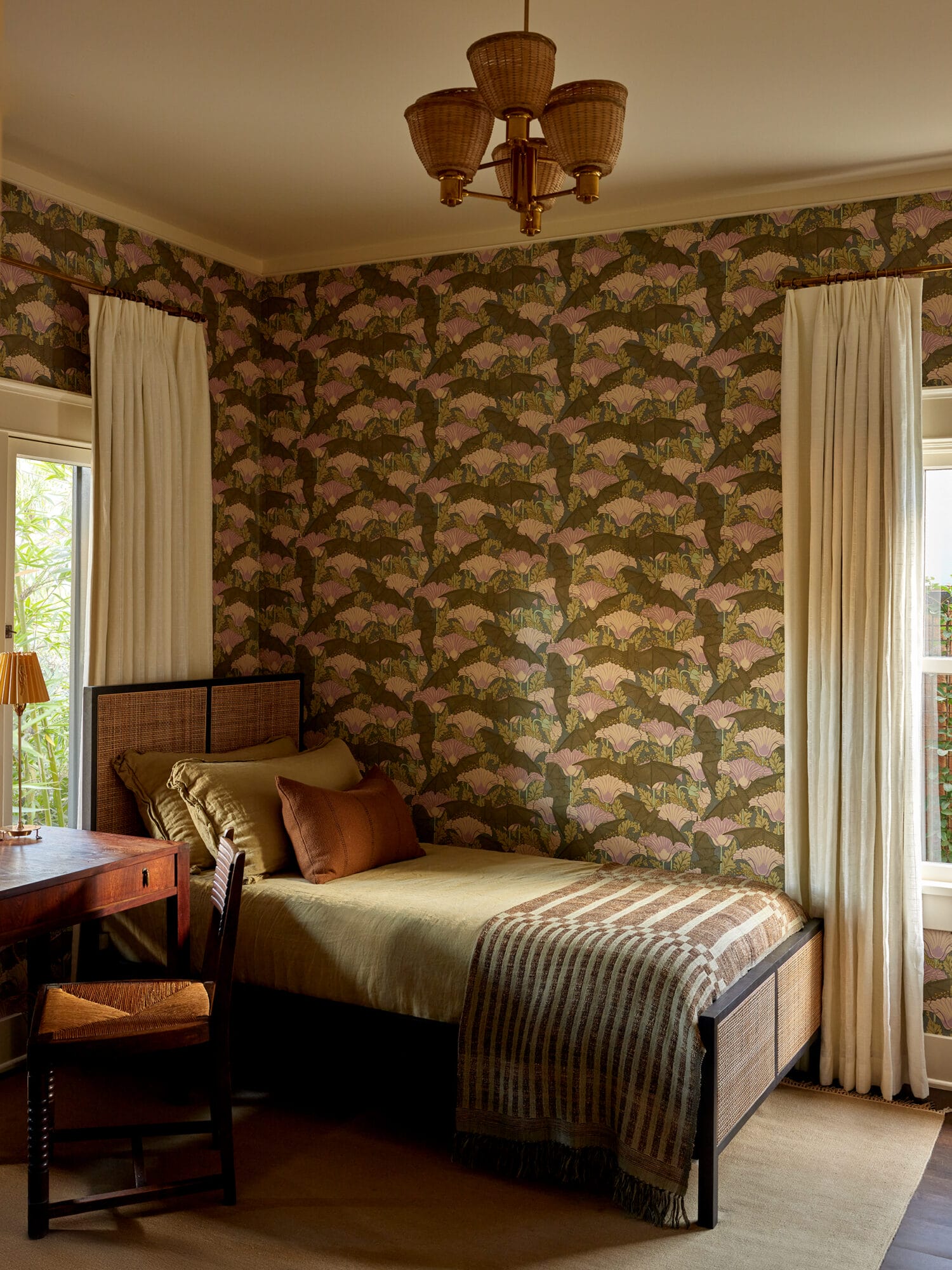
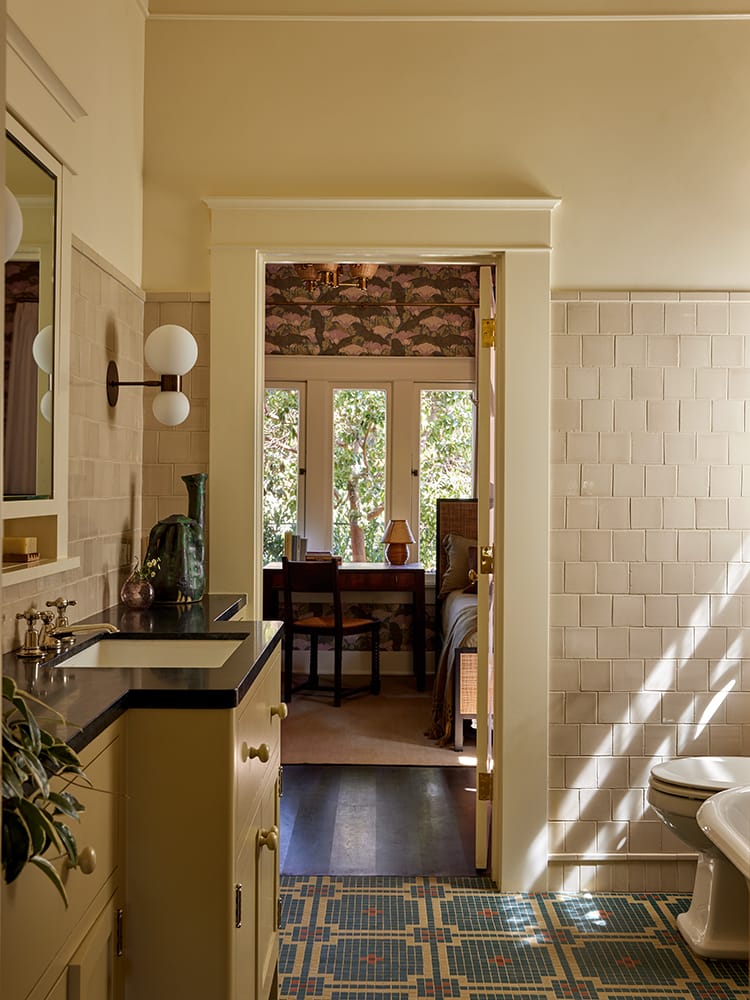
Carefully curated finishes define the guest home’s design language, creating a harmonious space that feels both distinct and connected to the main Tutto house. The guest kitchen pairs contemporary upgrades with a sense of character, with sun-drenched, buttery cabinets and a copper backsplash.
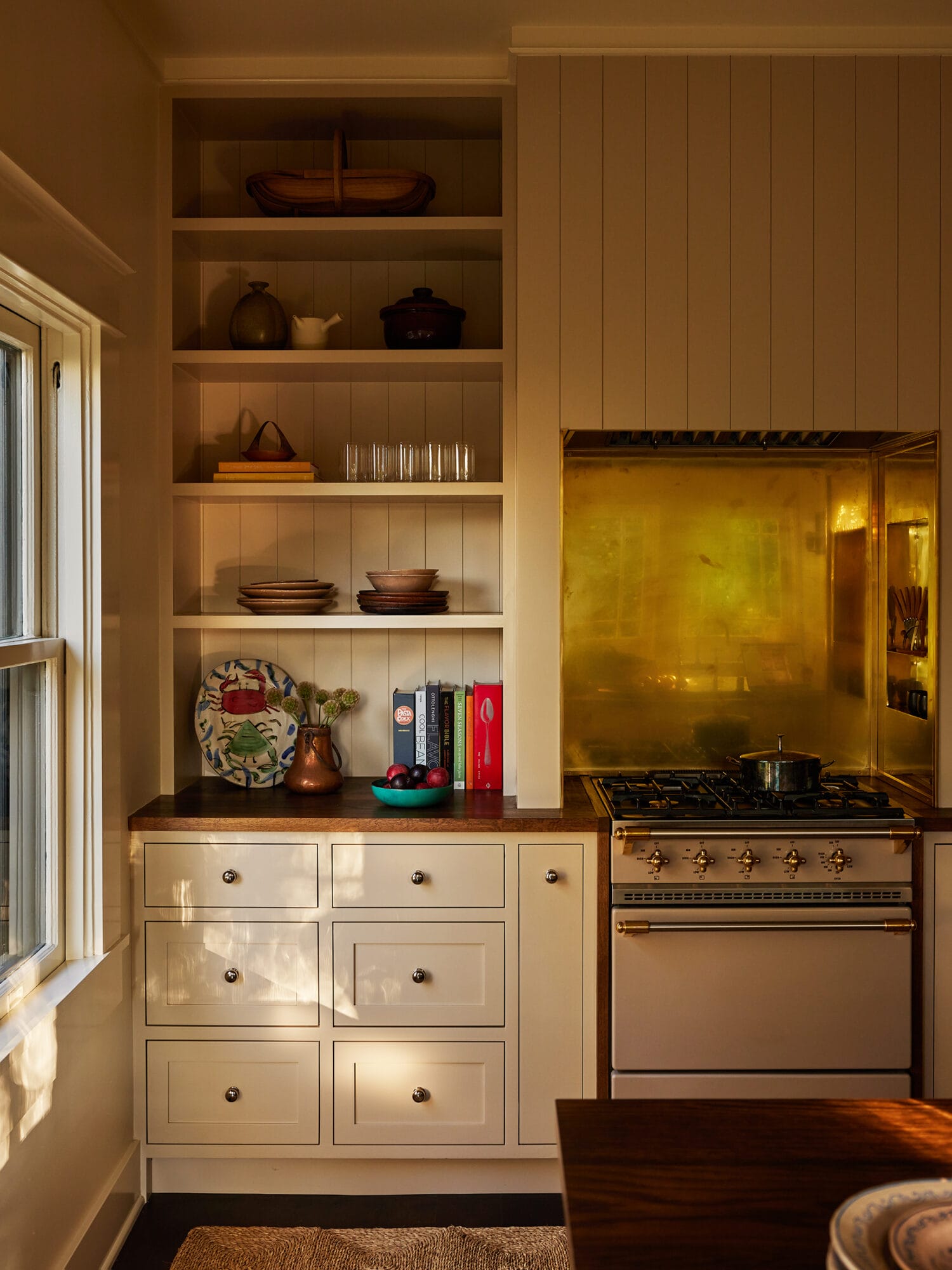
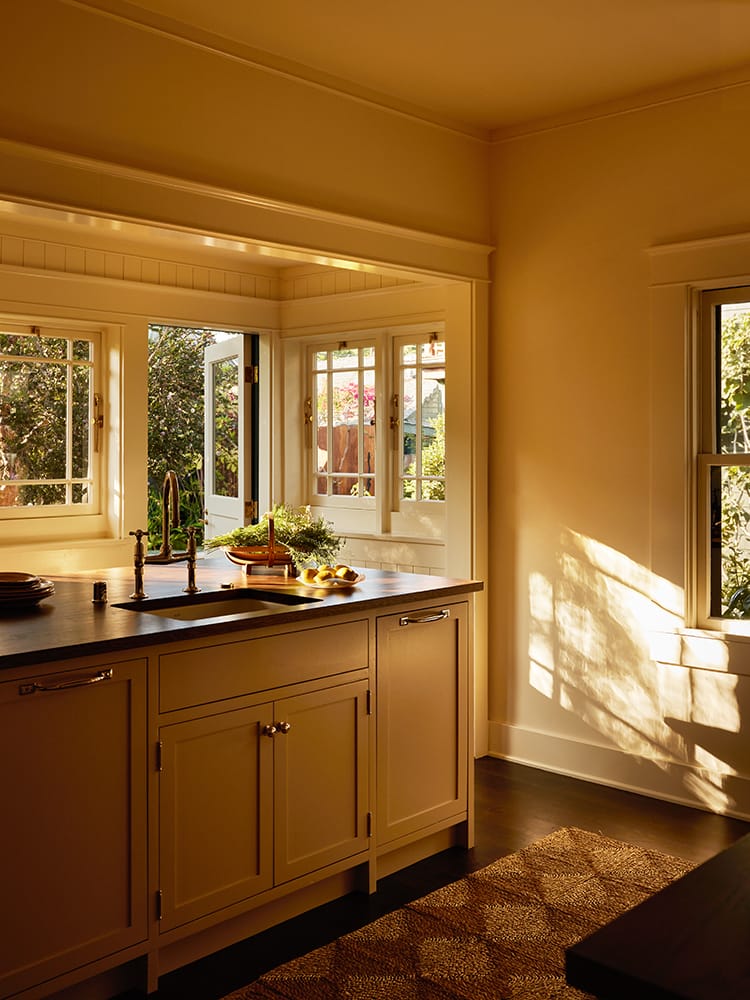
Nestled in a bamboo grove, the Tree House offers rustic charm with a sense of adventure. Its cedar-shingled exterior and cozy interior invite moments of nature-immersed play and peaceful discovery.
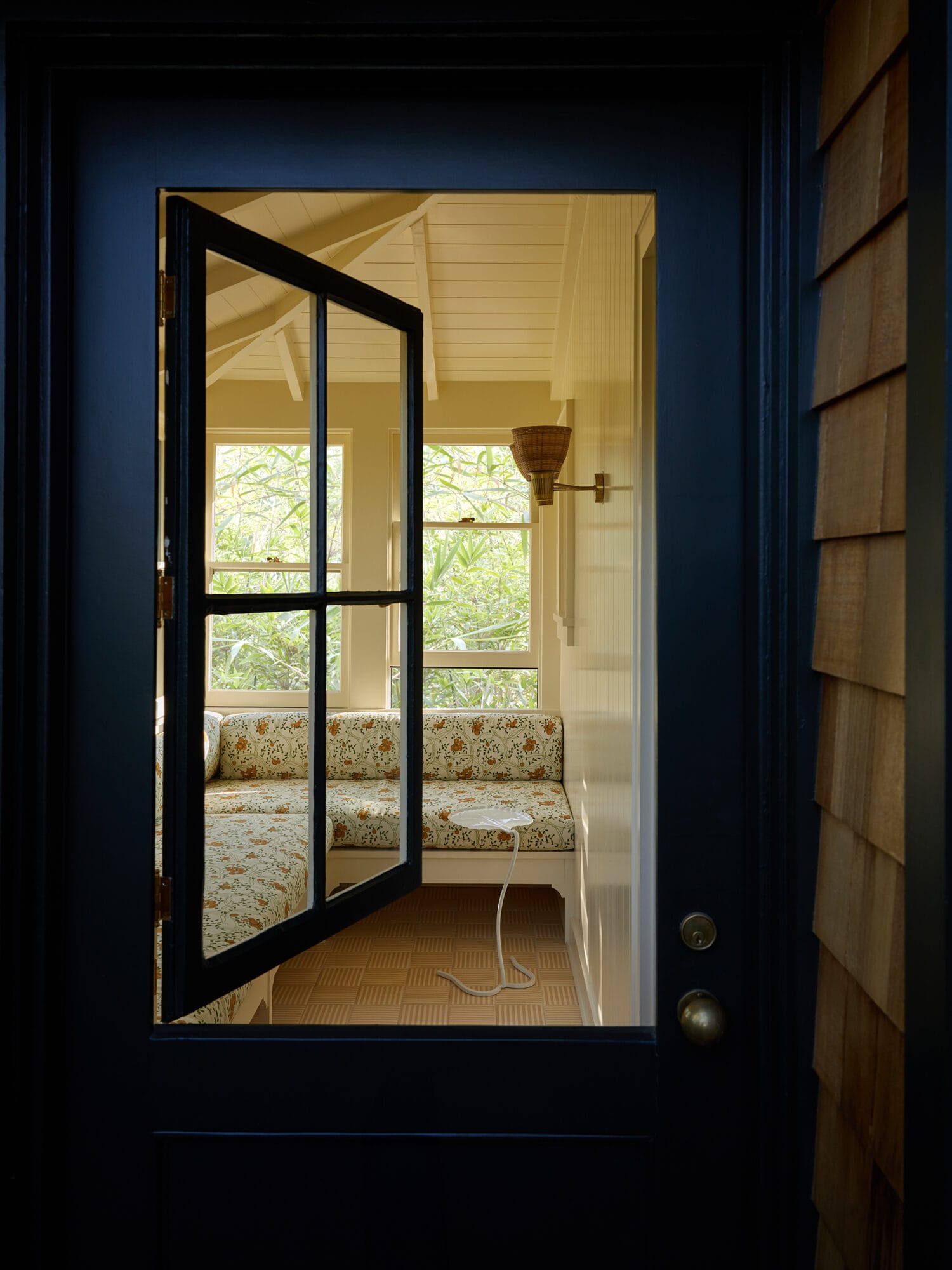
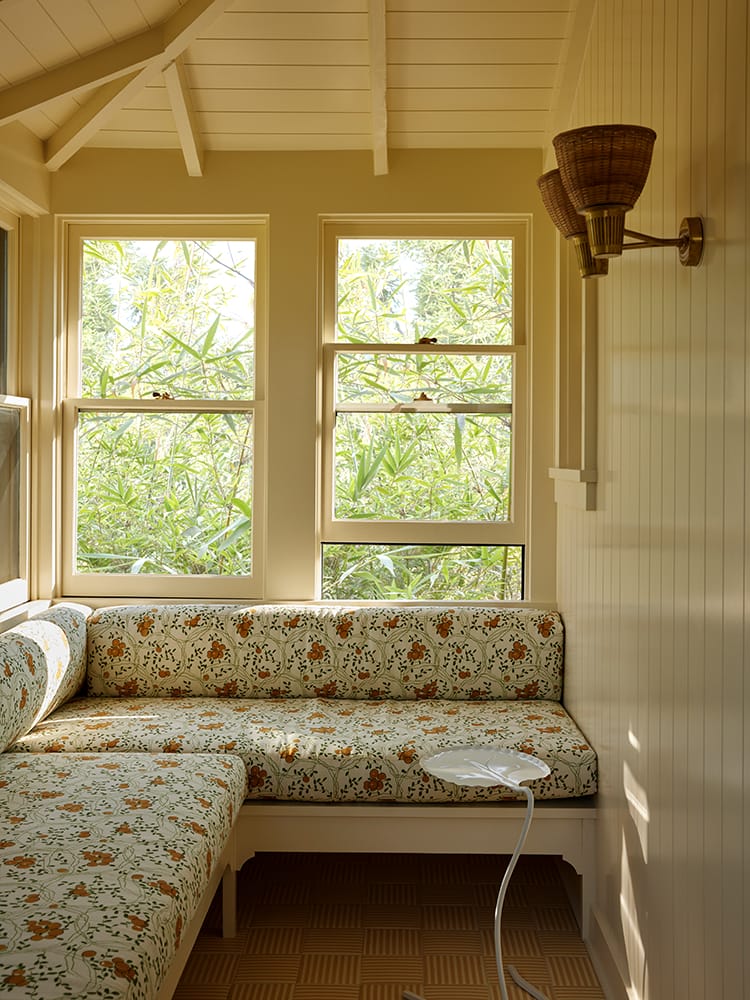
With warm tones and playful patterning, this haven in the trees harmonizes with the overall aesthetic of the compound, while maintaining a sense of individuality.
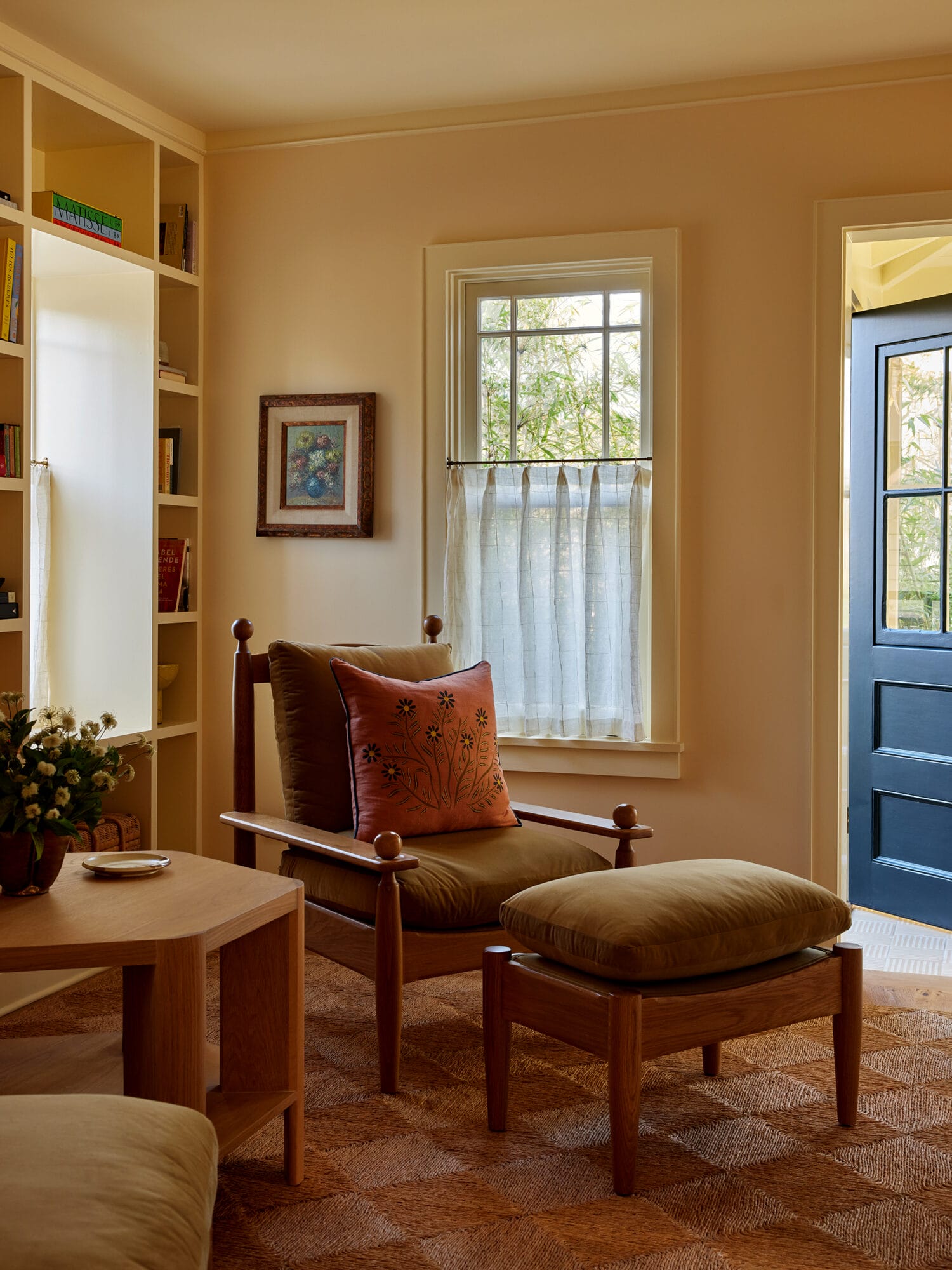
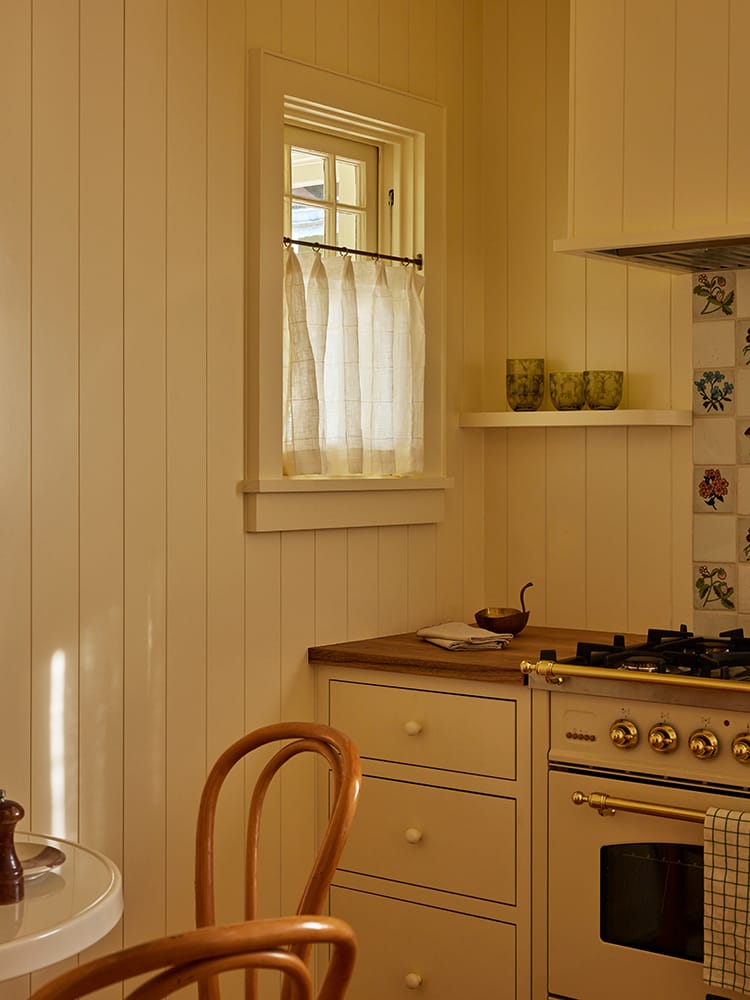
The Studio, originally imagined as a workspace, has evolved into a deeply personal retreat. Rich walnut, moody accents, and a quiet layout offer serenity—a space where solitude and creativity flourish side by side.
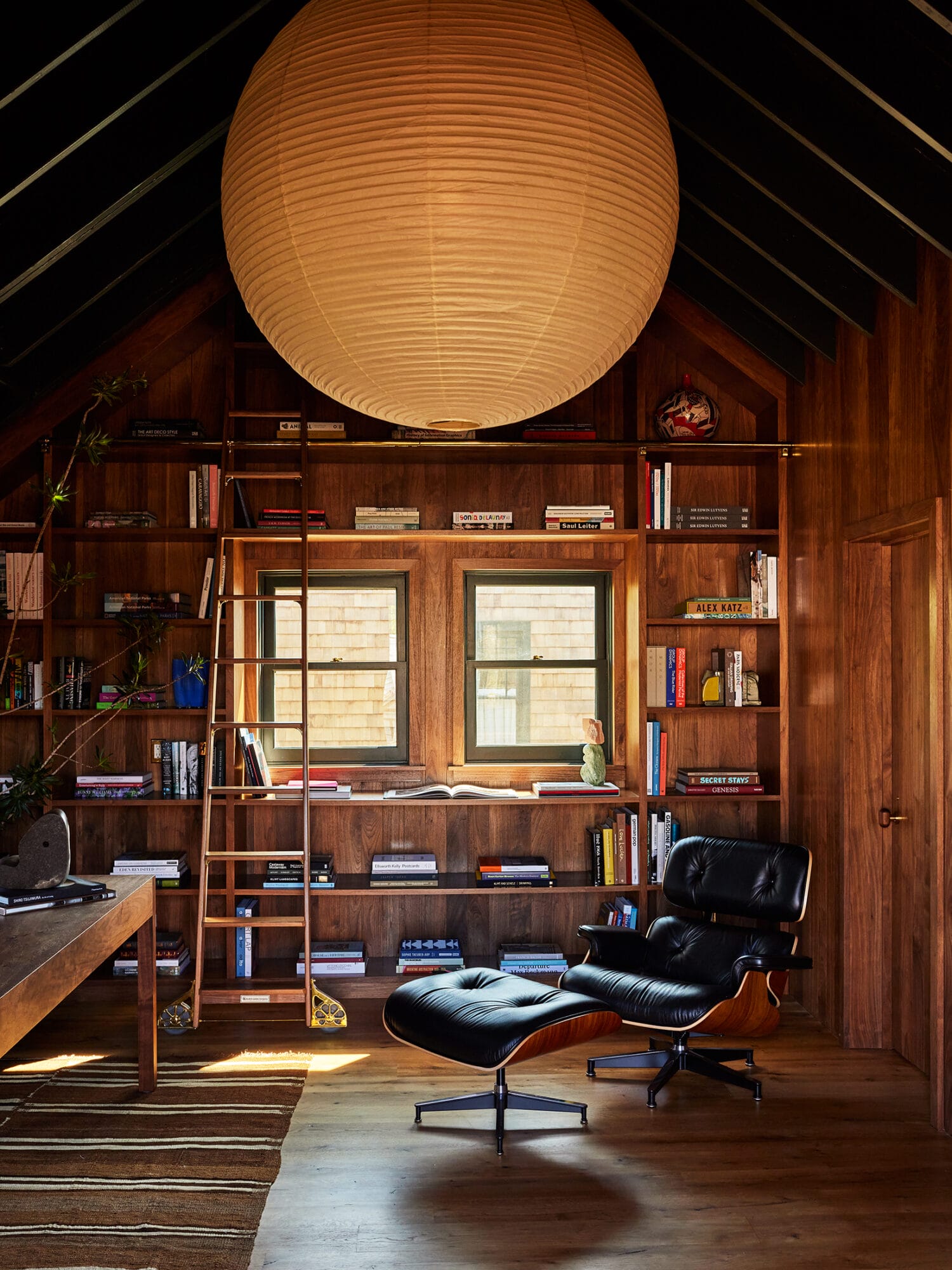
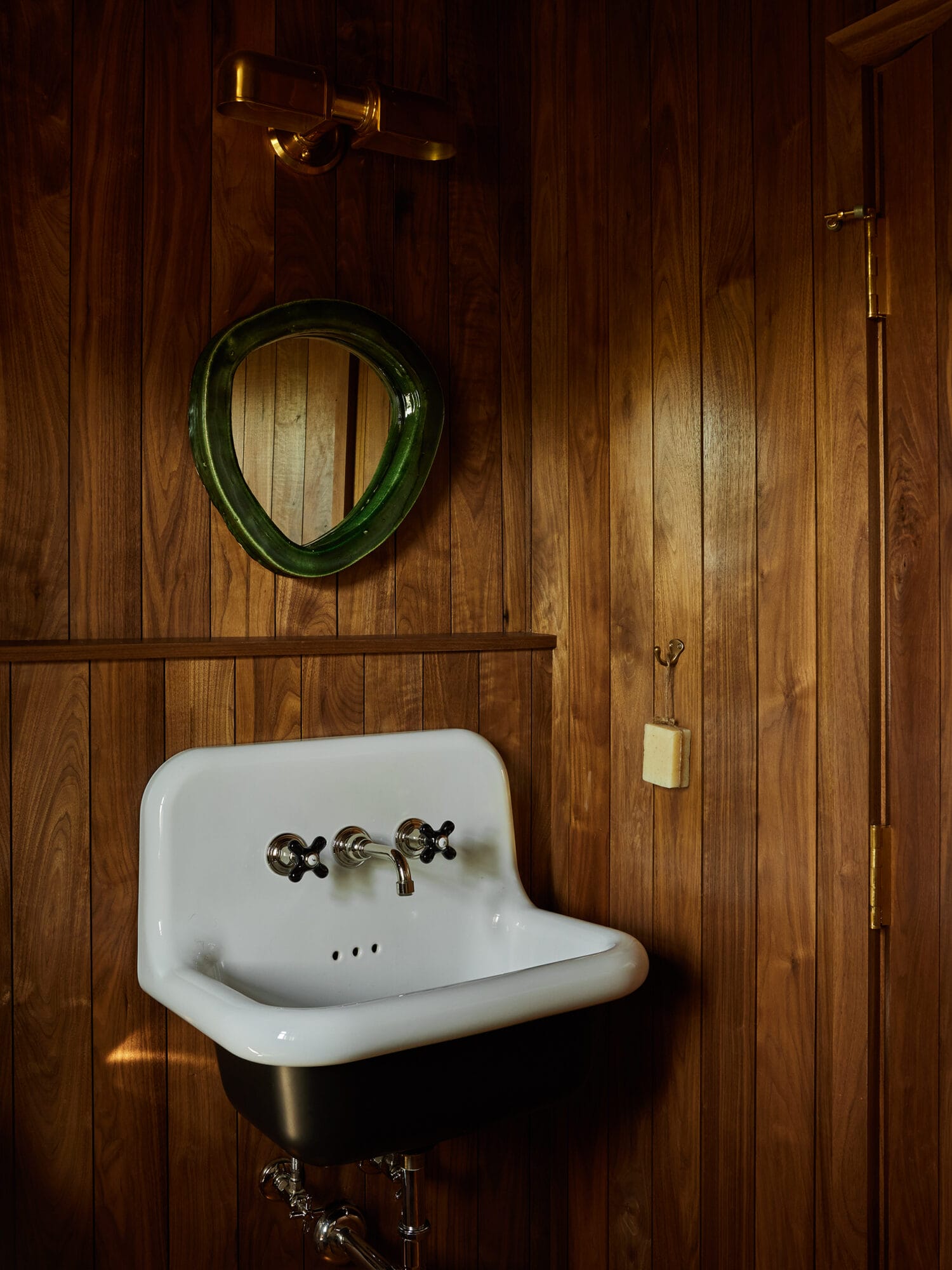
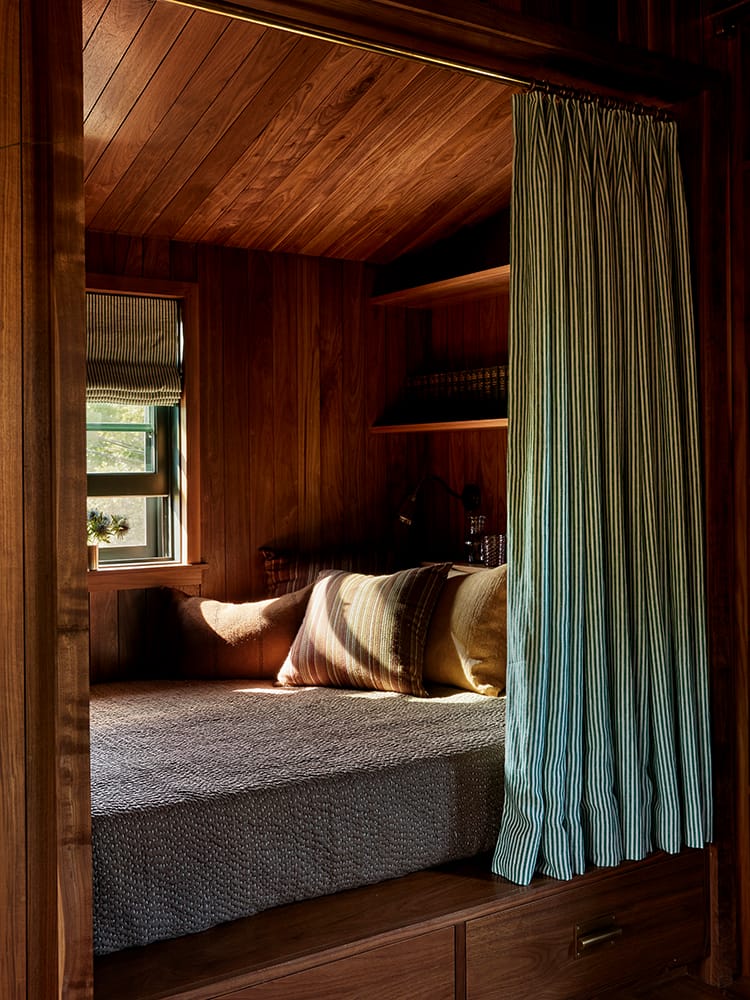
Lush greenery, citrus trees, and a restored bougainvillea archway transform the outdoor spaces into a living tapestry. Collaborating with Campion Walker Landscapes, the design blurs the line between architecture and nature, creating a peaceful oasis for everyday connection.
